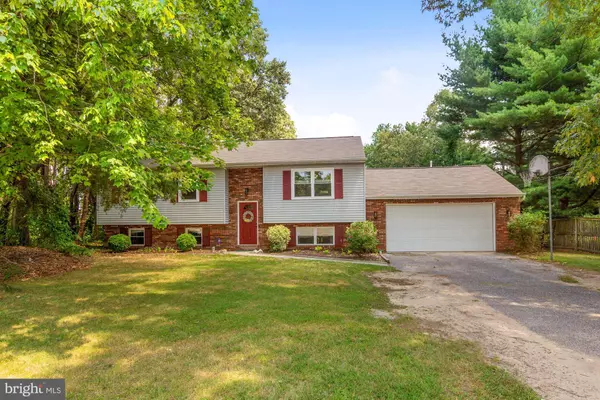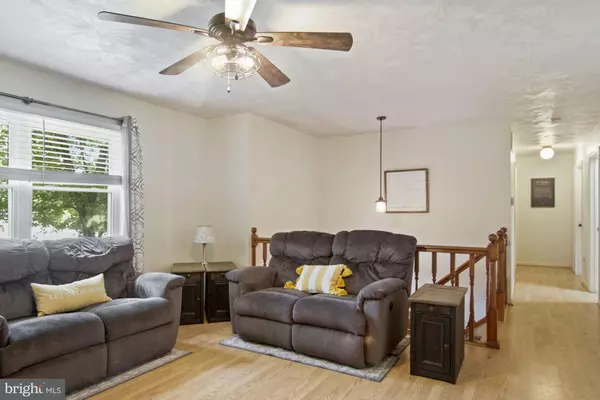$380,000
$365,000
4.1%For more information regarding the value of a property, please contact us for a free consultation.
4 Beds
3 Baths
2,079 SqFt
SOLD DATE : 08/12/2021
Key Details
Sold Price $380,000
Property Type Single Family Home
Sub Type Detached
Listing Status Sold
Purchase Type For Sale
Square Footage 2,079 sqft
Price per Sqft $182
Subdivision Oakwood
MLS Listing ID MDAA2002350
Sold Date 08/12/21
Style Split Foyer
Bedrooms 4
Full Baths 3
HOA Y/N N
Abv Grd Liv Area 1,206
Originating Board BRIGHT
Year Built 1985
Annual Tax Amount $3,490
Tax Year 2020
Lot Size 0.590 Acres
Acres 0.59
Property Description
This spacious and light filled custom built home sits on almost two thirds of an acre. A generous sized deck overlooks the fully fenced and flat yard - a perfect setting for entertaining or relaxing. There is an oversized two-car garage with floored attic area and a driveway for additional vehicles. Inside the house, you will find 3 bedrooms & 3 full baths, a bright living room and a well designed kitchen with counter seating for four AND a breakfast room. French doors from the kitchen lead to a deck that overlooks an expansive fully fenced yard. On the lower level the great room has plenty of room for lounging or exercise. A Four Season room with a Jacuzzi is easily accessible from the great room. But wait...there's more...another room that can be used as a den, home office, exercise room or potentially another bedroom (with closet)! Down the hall there is a full bath, and a laundry / mud room. This is a great house on an oversized lot - not to be missed! Offers due by Friday, July 16 by 8 pm.
Location
State MD
County Anne Arundel
Zoning R5
Rooms
Basement Connecting Stairway, Fully Finished, Garage Access, Interior Access, Outside Entrance, Windows
Main Level Bedrooms 3
Interior
Interior Features Breakfast Area, Family Room Off Kitchen, Kitchen - Table Space, WhirlPool/HotTub
Hot Water Electric
Heating Heat Pump(s)
Cooling Central A/C
Heat Source Electric
Exterior
Parking Features Garage - Front Entry, Inside Access, Oversized
Garage Spaces 2.0
Water Access N
Accessibility None
Attached Garage 2
Total Parking Spaces 2
Garage Y
Building
Story 2
Sewer Public Sewer
Water Public
Architectural Style Split Foyer
Level or Stories 2
Additional Building Above Grade, Below Grade
New Construction N
Schools
School District Anne Arundel County Public Schools
Others
Pets Allowed Y
Senior Community No
Tax ID 020300090043982
Ownership Fee Simple
SqFt Source Assessor
Special Listing Condition Standard
Pets Allowed No Pet Restrictions
Read Less Info
Want to know what your home might be worth? Contact us for a FREE valuation!

Our team is ready to help you sell your home for the highest possible price ASAP

Bought with Amy B Faust • Long & Foster Real Estate, Inc.
"My job is to find and attract mastery-based agents to the office, protect the culture, and make sure everyone is happy! "







