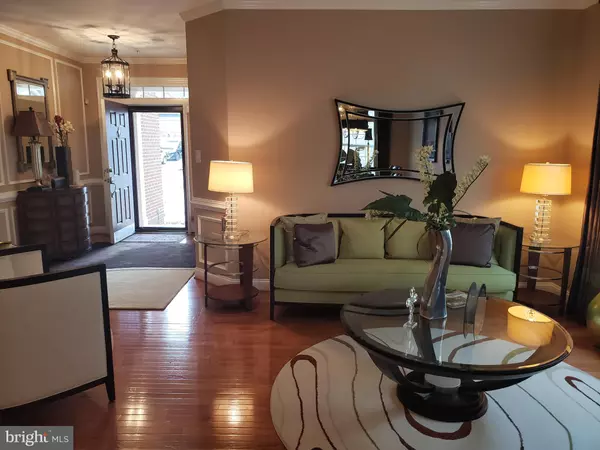$582,000
$585,000
0.5%For more information regarding the value of a property, please contact us for a free consultation.
4 Beds
4 Baths
3,184 SqFt
SOLD DATE : 05/04/2020
Key Details
Sold Price $582,000
Property Type Single Family Home
Sub Type Detached
Listing Status Sold
Purchase Type For Sale
Square Footage 3,184 sqft
Price per Sqft $182
Subdivision Fairwood
MLS Listing ID MDPG558152
Sold Date 05/04/20
Style Colonial
Bedrooms 4
Full Baths 3
Half Baths 1
HOA Fees $142/mo
HOA Y/N Y
Abv Grd Liv Area 3,184
Originating Board BRIGHT
Year Built 2013
Annual Tax Amount $6,663
Tax Year 2020
Lot Size 6,553 Sqft
Acres 0.15
Property Description
Stunning, meticulously maintained home with 4 bedrooms, 3.5 baths in the highly sought after Fairwood Community! Built in 2013, this spacious beauty is located at the end of a quiet cul-de-sac and offers over 4,000 sq ft of indoor living space. The main level contains gleaming hardwood floors and boasts a gourmet, eat-in kitchen with granite countertops, ceramic backsplash, an island, recessed lighting and stainless steel appliances. The family room and sunroom provide a cozy retreat with their dual fire place and tons of natural light! The main level also has a combination living room/dining room, office/study and half bath. The second level contains a staircase with custom wrought iron spindles, gleaming hardwood floors and 4 spacious bedrooms with tons of closet space. The master bedroom is a private retreat with its tray ceiling, dual fireplace and well lit sitting area/sunroom. This room also has two walk in closets and a master bath with dual sinks and a separate shower stall. The lower level is great for entertaining with its large, finished recreation area, wall to wall carpet and full bathroom. This level also contains a separate finished bonus room with wall to wall carpet and a huge unfinished storage area that could be converted to a fifth bedroom. From the basement, walk outside to a beautifully fenced yard that backs to trees which contains a lighted deck and two stone patio areas (covered and uncovered). The entire lower level is secured with bars. This home also contains a two car garage, indoor sprinkler system, outdoor sprinkler system and a security/surveillance system. This gem is nestled in the heart of the Fairwood community which offers convenient shopping less than 5 minutes away, hiker/biker trails, a community pool, tennis courts and playgrounds. This amenity-rich home is a must see! It won't last long!
Location
State MD
County Prince Georges
Zoning MXC
Rooms
Other Rooms Full Bath, Half Bath
Basement Walkout Level, Rear Entrance
Interior
Interior Features Breakfast Area, Kitchen - Eat-In, Kitchen - Island, Upgraded Countertops, Pantry, Family Room Off Kitchen, Combination Dining/Living, Crown Moldings, Recessed Lighting, Chair Railings, Sprinkler System, Carpet, Wood Floors, Walk-in Closet(s), Bar, Attic
Heating Forced Air
Cooling Central A/C
Fireplaces Number 2
Fireplaces Type Double Sided, Gas/Propane
Equipment Dishwasher, Disposal, Refrigerator, Extra Refrigerator/Freezer, Icemaker, Built-In Microwave, Exhaust Fan, Oven/Range - Gas, Stainless Steel Appliances, Washer - Front Loading, Dryer - Front Loading
Fireplace Y
Appliance Dishwasher, Disposal, Refrigerator, Extra Refrigerator/Freezer, Icemaker, Built-In Microwave, Exhaust Fan, Oven/Range - Gas, Stainless Steel Appliances, Washer - Front Loading, Dryer - Front Loading
Heat Source Natural Gas
Laundry Upper Floor
Exterior
Exterior Feature Deck(s), Patio(s)
Parking Features Garage - Front Entry
Garage Spaces 2.0
Fence Split Rail
Water Access N
Accessibility None
Porch Deck(s), Patio(s)
Attached Garage 2
Total Parking Spaces 2
Garage Y
Building
Story 2
Sewer Public Sewer, No Septic System
Water Public
Architectural Style Colonial
Level or Stories 2
Additional Building Above Grade, Below Grade
New Construction N
Schools
Elementary Schools Glenn Dale
Middle Schools Thomas Johnson
High Schools Duval
School District Prince George'S County Public Schools
Others
Pets Allowed Y
Senior Community No
Tax ID 17073722659
Ownership Fee Simple
SqFt Source Assessor
Security Features Surveillance Sys,Electric Alarm,Carbon Monoxide Detector(s),Sprinkler System - Indoor
Acceptable Financing Cash, Conventional, FHA, VA
Listing Terms Cash, Conventional, FHA, VA
Financing Cash,Conventional,FHA,VA
Special Listing Condition Standard
Pets Allowed No Pet Restrictions
Read Less Info
Want to know what your home might be worth? Contact us for a FREE valuation!

Our team is ready to help you sell your home for the highest possible price ASAP

Bought with Justin Pladna • Picket Fence Properties LLC
"My job is to find and attract mastery-based agents to the office, protect the culture, and make sure everyone is happy! "







