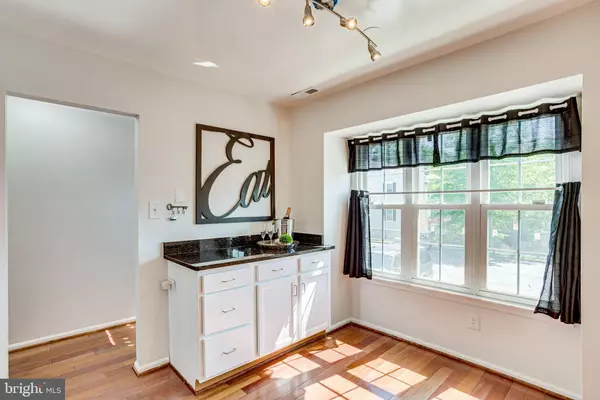$440,000
$435,000
1.1%For more information regarding the value of a property, please contact us for a free consultation.
4 Beds
4 Baths
2,052 SqFt
SOLD DATE : 06/21/2021
Key Details
Sold Price $440,000
Property Type Townhouse
Sub Type Interior Row/Townhouse
Listing Status Sold
Purchase Type For Sale
Square Footage 2,052 sqft
Price per Sqft $214
Subdivision Woodlawn Mews
MLS Listing ID VAFX1201754
Sold Date 06/21/21
Style Colonial
Bedrooms 4
Full Baths 3
Half Baths 1
HOA Fees $97/mo
HOA Y/N Y
Abv Grd Liv Area 1,372
Originating Board BRIGHT
Year Built 1985
Annual Tax Amount $4,017
Tax Year 2020
Lot Size 1,300 Sqft
Acres 0.03
Property Description
Sun-filled, updated townhome in Woodlawn Mews! Kitchen has large windows allowing in so much natural light, as well as stainless appliances and granite counter tops. Hardwoods on main & upper levels. Powder room on main floor. Three (3) nice-sized bedrooms on upper level... all hardwood flooring. Owner suite has walk-in shower. Lower level offers full bathroom, laundry & bonus room -- ideal for storage, office or non-conforming 4th BR. Sliding glass doors with internal blinds lead you to large, fully fenced stone patio; ideal for BBQs & entertaining. One assigned parking spot and ample visitor parking. Great location for commuters to Pentagon, DC & Old Town, Crystal City & Amazon HQ2. So convenient to Ft. Belvoir. Public parks, splash park and pools only a few minutes away. Near Historic Mt. Vernon Estates.
Location
State VA
County Fairfax
Zoning 220
Rooms
Basement Connecting Stairway, Daylight, Full, Fully Finished, Full, Heated, Interior Access, Outside Entrance, Rear Entrance, Walkout Level, Windows
Interior
Interior Features Carpet, Ceiling Fan(s), Combination Dining/Living, Primary Bath(s), Stall Shower, Tub Shower, Window Treatments, Wood Floors
Hot Water Electric
Heating Heat Pump(s), Forced Air, Central, Programmable Thermostat
Cooling Central A/C, Programmable Thermostat
Flooring Hardwood, Carpet
Fireplaces Number 1
Equipment Dishwasher, Disposal, Dryer, Refrigerator, Stainless Steel Appliances, Washer, Stove, Water Heater
Fireplace N
Appliance Dishwasher, Disposal, Dryer, Refrigerator, Stainless Steel Appliances, Washer, Stove, Water Heater
Heat Source Electric
Laundry Basement
Exterior
Exterior Feature Patio(s), Enclosed
Parking On Site 1
Fence Fully, Rear, Wood
Amenities Available Reserved/Assigned Parking, Tot Lots/Playground
Water Access N
Accessibility None
Porch Patio(s), Enclosed
Garage N
Building
Lot Description Rear Yard, Landscaping
Story 3
Sewer Public Sewer
Water Public
Architectural Style Colonial
Level or Stories 3
Additional Building Above Grade, Below Grade
New Construction N
Schools
Elementary Schools Washington Mill
Middle Schools Whitman
High Schools Mount Vernon
School District Fairfax County Public Schools
Others
Pets Allowed Y
Senior Community No
Tax ID 1004 05 0088
Ownership Fee Simple
SqFt Source Assessor
Security Features Security System,Exterior Cameras,Smoke Detector
Special Listing Condition Standard
Pets Allowed No Pet Restrictions
Read Less Info
Want to know what your home might be worth? Contact us for a FREE valuation!

Our team is ready to help you sell your home for the highest possible price ASAP

Bought with Abuzar Waleed • RE/MAX Executives
"My job is to find and attract mastery-based agents to the office, protect the culture, and make sure everyone is happy! "







