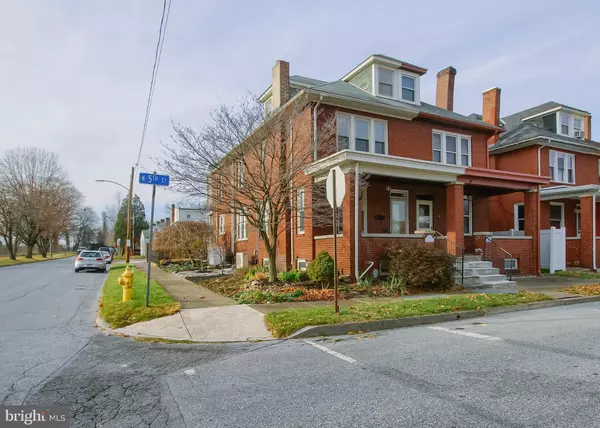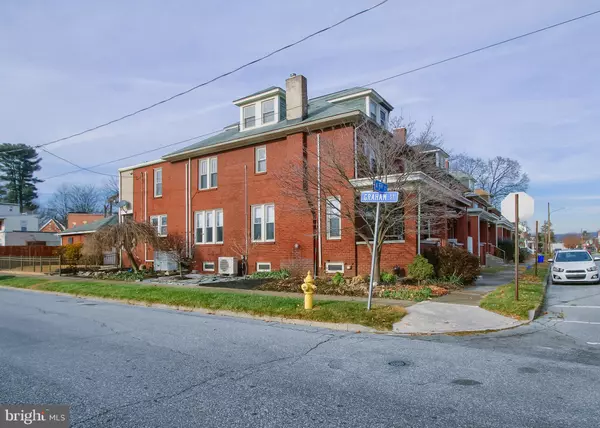$209,900
$209,900
For more information regarding the value of a property, please contact us for a free consultation.
4 Beds
2 Baths
1,634 SqFt
SOLD DATE : 02/04/2022
Key Details
Sold Price $209,900
Property Type Single Family Home
Sub Type Twin/Semi-Detached
Listing Status Sold
Purchase Type For Sale
Square Footage 1,634 sqft
Price per Sqft $128
Subdivision Riverside
MLS Listing ID PADA2006984
Sold Date 02/04/22
Style Traditional
Bedrooms 4
Full Baths 1
Half Baths 1
HOA Y/N N
Abv Grd Liv Area 1,634
Originating Board BRIGHT
Year Built 1933
Annual Tax Amount $3,123
Tax Year 2021
Lot Size 2,099 Sqft
Acres 0.05
Property Description
Welcome home to a historic well-maintained home in the italian lake neighborhood. This home has been cared for and was meticulously renovated in every aspect. The home is situated on the quiet corner of Graham and 5th Street overlooking the William Penn High School Fields and steps away from the desirable italian lake. It has the best mixture of historic charm and modern amenities all accentuated by incredible natural light throughout. The home boasts 4 bedrooms and 1 full and 1 half bathroom with natural gas heat and A/C - including the basement! You will enter through a covered front porch and historic front door into a spacious living room complete with hardwood floors, high ceilings and a brick gas fireplace. The living room and dining room are separated by original solid wood french doors wrapped in historic trim. The living room comfortably fits a large dining table for you and your loved ones to enjoy. The kitchen was completely renovated with custom cabinetry, granite countertops with eat-in bar and new stainless steel appliances. The first floor is complete with a half-bath off the kitchen. The second floor has three spacious bedrooms of which one bedroom has a walk-in closet. The full bath is complete with classic white & black tile floor and tub surround. The third floor has one spacious bedroom with excellent light and views along with a large walk-in closet.
The perimeter of the basement has been professionally waterproofed and partially finished into an excellent bonus room. The basement has heat and A/C installed and is ready to be finished to your desires! There is also an unfinished room that maintains all of the mechanicals and dry temperate storage for your belongings and a Bilco door entrance/exit. The home is complete with a well landscaped side and back yard that is ready to impress come spring. The yard is fenced in and comes with a detached garage door with remote opener.
This home will not last - schedule your showing today!
Location
State PA
County Dauphin
Area City Of Harrisburg (14001)
Zoning RM
Rooms
Other Rooms Living Room, Dining Room, Primary Bedroom, Bedroom 2, Bedroom 3, Kitchen, Game Room, Family Room
Basement Full
Interior
Hot Water Natural Gas
Heating Hot Water
Cooling Central A/C, Ductless/Mini-Split
Flooring Hardwood
Fireplaces Type Gas/Propane
Equipment Oven/Range - Gas, Refrigerator
Fireplace Y
Window Features Replacement
Appliance Oven/Range - Gas, Refrigerator
Heat Source Natural Gas
Laundry Basement
Exterior
Parking Features Garage - Rear Entry
Garage Spaces 1.0
Water Access N
Roof Type Asphalt,Rubber
Accessibility None
Total Parking Spaces 1
Garage Y
Building
Lot Description Corner, Landscaping
Story 3
Foundation Brick/Mortar, Stone
Sewer Public Septic
Water Public
Architectural Style Traditional
Level or Stories 3
Additional Building Above Grade
New Construction N
Schools
High Schools Harrisburg High School
School District Harrisburg City
Others
Senior Community No
Tax ID 14-025-015-000-0000
Ownership Fee Simple
SqFt Source Estimated
Special Listing Condition Standard
Read Less Info
Want to know what your home might be worth? Contact us for a FREE valuation!

Our team is ready to help you sell your home for the highest possible price ASAP

Bought with AMALIA MARSHALL • Iron Valley Real Estate of Central PA
"My job is to find and attract mastery-based agents to the office, protect the culture, and make sure everyone is happy! "







