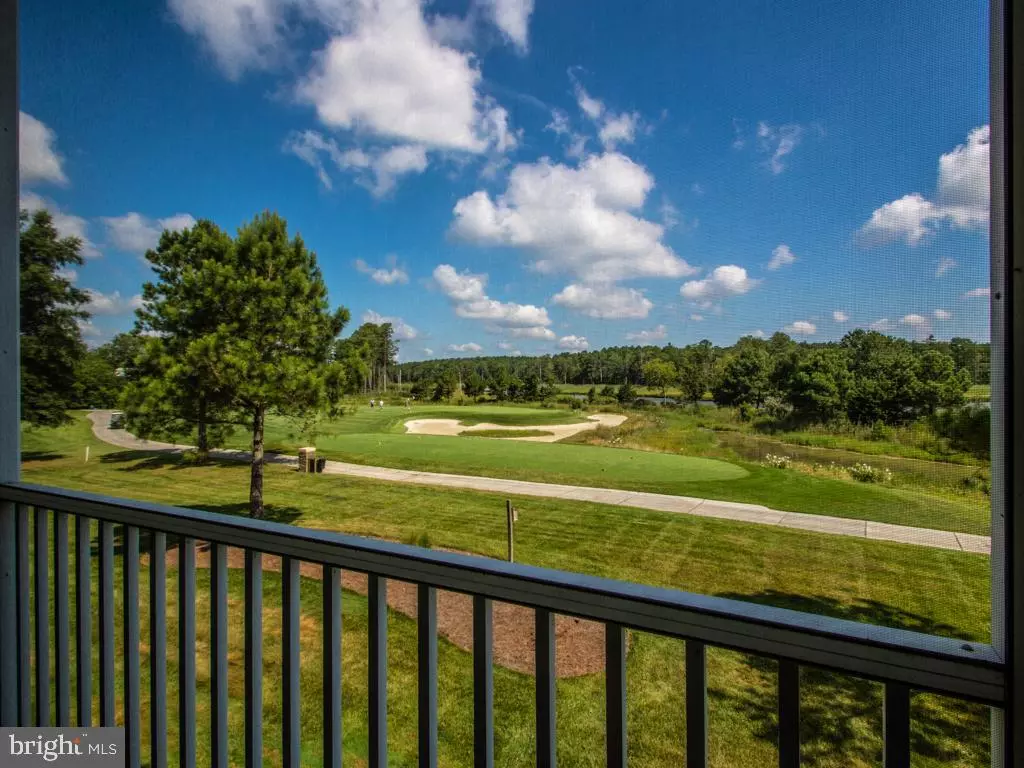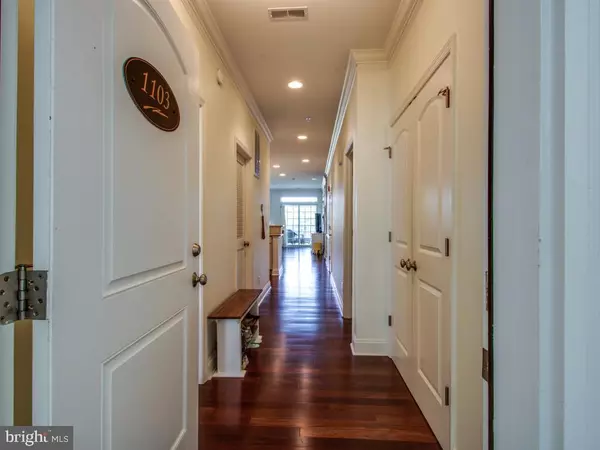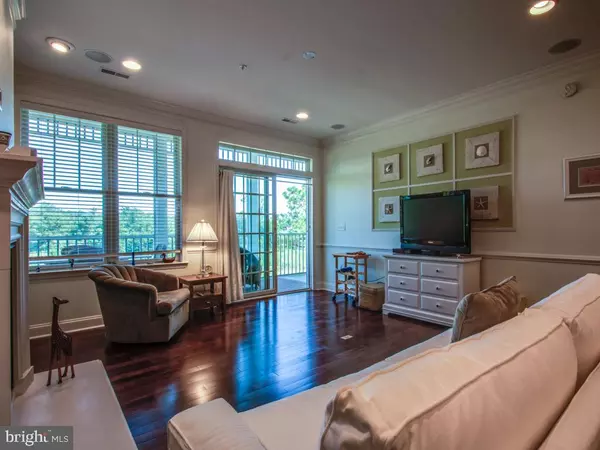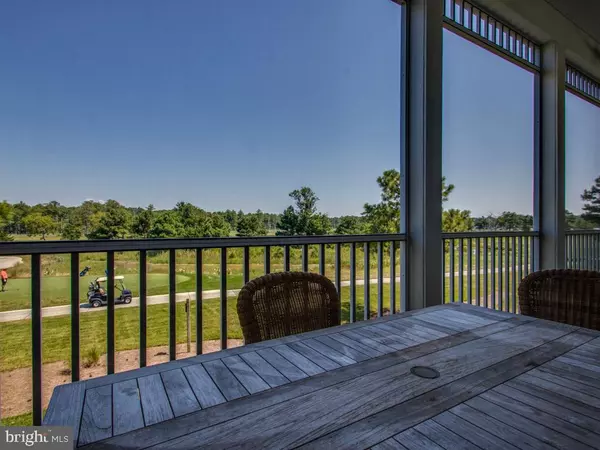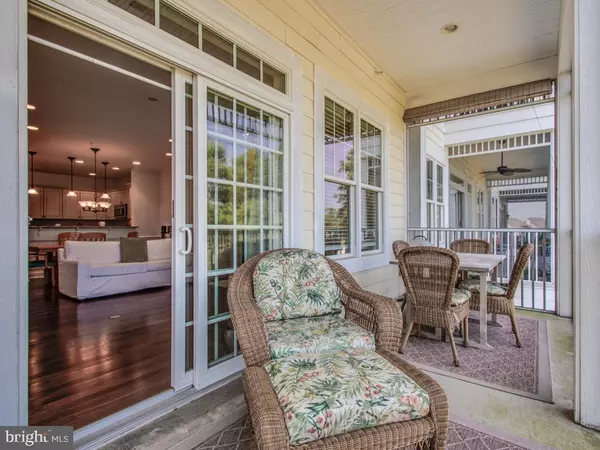$350,000
$350,000
For more information regarding the value of a property, please contact us for a free consultation.
2 Beds
3 Baths
1,600 SqFt
SOLD DATE : 12/17/2021
Key Details
Sold Price $350,000
Property Type Condo
Sub Type Condo/Co-op
Listing Status Sold
Purchase Type For Sale
Square Footage 1,600 sqft
Price per Sqft $218
Subdivision Peninsula
MLS Listing ID DESU2003848
Sold Date 12/17/21
Style Unit/Flat,Coastal
Bedrooms 2
Full Baths 2
Half Baths 1
Condo Fees $933/qua
HOA Fees $238/qua
HOA Y/N Y
Abv Grd Liv Area 1,600
Originating Board BRIGHT
Year Built 2008
Annual Tax Amount $757
Tax Year 2021
Lot Dimensions 0.00 x 0.00
Property Description
Motivated seller of this special home is ready to move on! Spacious luxury condo, boasting unparalleled views of the 16th green and 17th tee box, with pond, creek, and protected wetlands beyond. Two bedrooms with ensuite baths + a beautiful study that could easily be used as an overflow bedroom, 2-1/2 baths. Enjoy nature's 24/7 show from the largest-sized screened porch of any interior units in the 18th on the Bay's buildings! Many upgrades make life here as convenient as it is elegant. Fully upgraded kitchen complete with updated stainless appliances, higher end cabinetry and granite countertops. Crown moldings and chair rails provide a refined finish at your 9-ft. ceilings, in the living/dining room, and crown moldings carry through entry hall. den and the the beautifully appointed primary suite as well. Flooring upgrades throughout. You'll be an easy stroll away from The Peninsula's Nature Center -- ride your bike over to Lakeside Village to work out in the fitness center, swim, play a pick-up game of basketball or volleyball, play tennis or pickleball, or perhaps just casually enjoy the company of your family, neighbors, and friends. Life in The Peninsula can be as quiet or active as you like! Membership in the Peninsula Golf & Country Club is required, please ask for membership options and details. Community documents are available for review.
Location
State DE
County Sussex
Area Indian River Hundred (31008)
Zoning MR
Rooms
Other Rooms Living Room, Primary Bedroom, Bedroom 2, Kitchen, Den, Bathroom 2, Primary Bathroom, Half Bath
Main Level Bedrooms 2
Interior
Interior Features Built-Ins, Carpet, Chair Railings, Combination Dining/Living, Crown Moldings, Dining Area, Entry Level Bedroom, Flat, Floor Plan - Open, Kitchen - Gourmet, Recessed Lighting, Sprinkler System, Stall Shower, Upgraded Countertops, Walk-in Closet(s), Window Treatments, Wood Floors
Hot Water Other
Heating Forced Air, Heat Pump - Electric BackUp
Cooling Central A/C
Flooring Engineered Wood, Carpet, Ceramic Tile
Fireplaces Number 1
Fireplaces Type Gas/Propane
Equipment Built-In Microwave, Dishwasher, Disposal, Dryer, Oven/Range - Gas, Refrigerator, Stainless Steel Appliances, Washer, Water Heater
Fireplace Y
Window Features Screens,Double Pane,Double Hung
Appliance Built-In Microwave, Dishwasher, Disposal, Dryer, Oven/Range - Gas, Refrigerator, Stainless Steel Appliances, Washer, Water Heater
Heat Source Electric
Laundry Has Laundry
Exterior
Exterior Feature Balcony, Screened
Parking Features Additional Storage Area, Covered Parking, Inside Access
Garage Spaces 2.0
Parking On Site 1
Amenities Available Basketball Courts, Beach, Club House, Fitness Center, Gated Community, Jog/Walk Path, Pier/Dock, Pool - Indoor, Pool - Outdoor, Tennis Courts, Bar/Lounge, Bike Trail, Billiard Room, Common Grounds, Community Center, Concierge, Dining Rooms, Exercise Room, Elevator, Extra Storage, Game Room, Golf Club, Golf Course, Golf Course Membership Available, Hot tub, Meeting Room, Non-Lake Recreational Area, Party Room, Putting Green, Recreational Center, Reserved/Assigned Parking, Sauna, Security, Shuffleboard, Spa, Swimming Pool, Tot Lots/Playground, Volleyball Courts
Water Access N
View Creek/Stream, Golf Course, Scenic Vista, Trees/Woods, Water
Accessibility Elevator
Porch Balcony, Screened
Total Parking Spaces 2
Garage N
Building
Lot Description Premium
Story 1
Unit Features Garden 1 - 4 Floors
Sewer Public Sewer
Water Public
Architectural Style Unit/Flat, Coastal
Level or Stories 1
Additional Building Above Grade, Below Grade
Structure Type 9'+ Ceilings
New Construction N
Schools
High Schools Indian Riv
School District Indian River
Others
Pets Allowed Y
HOA Fee Include Cable TV,Common Area Maintenance,Ext Bldg Maint,Lawn Maintenance,Management,Parking Fee,Security Gate,Broadband,Fiber Optics at Dwelling,High Speed Internet,Insurance,Pier/Dock Maintenance,Recreation Facility,Reserve Funds,Road Maintenance,Snow Removal,Trash
Senior Community No
Tax ID 234-30.00-315.00-1103
Ownership Condominium
Security Features Security Gate,Fire Detection System,Smoke Detector,Sprinkler System - Indoor
Acceptable Financing Cash, Conventional
Listing Terms Cash, Conventional
Financing Cash,Conventional
Special Listing Condition Standard
Pets Allowed Dogs OK, Number Limit
Read Less Info
Want to know what your home might be worth? Contact us for a FREE valuation!

Our team is ready to help you sell your home for the highest possible price ASAP

Bought with Phillip W Knight • Atlantic Shores Sotheby's International Realty
"My job is to find and attract mastery-based agents to the office, protect the culture, and make sure everyone is happy! "


