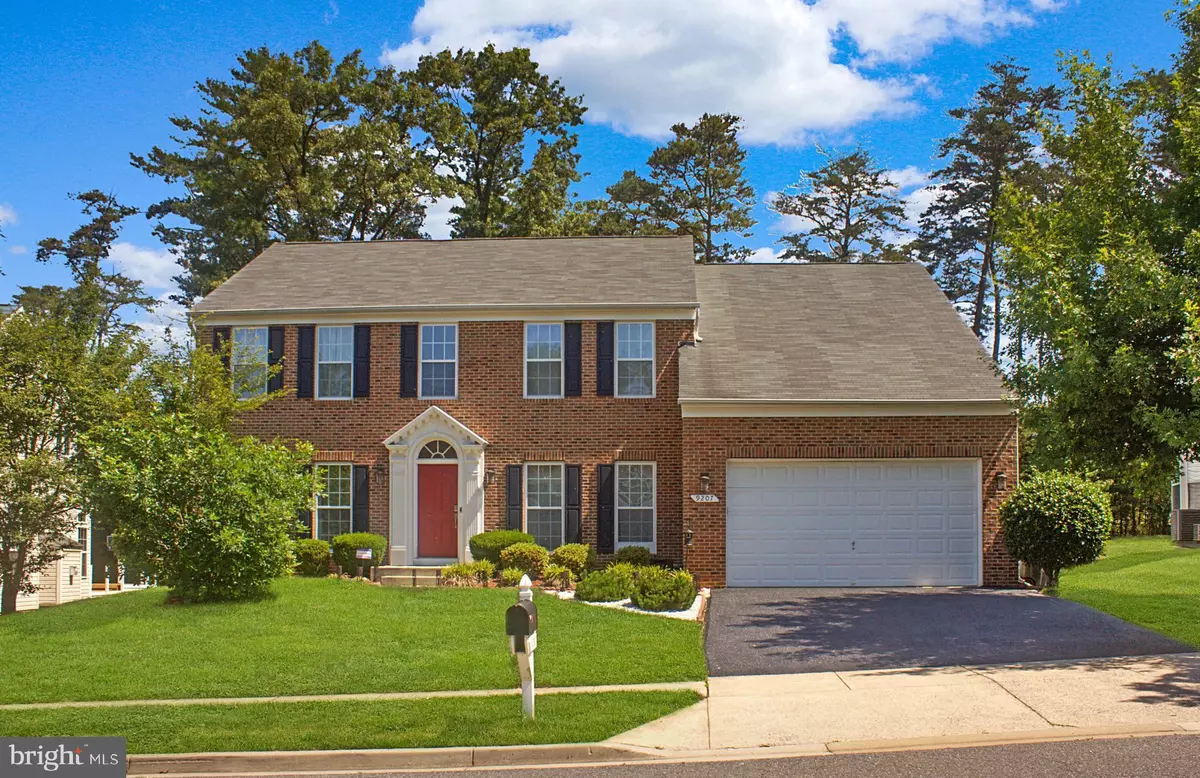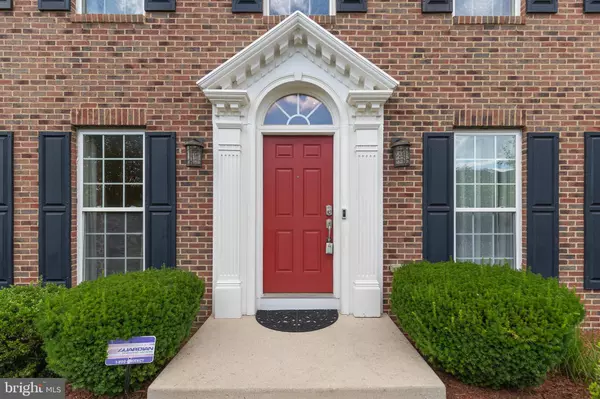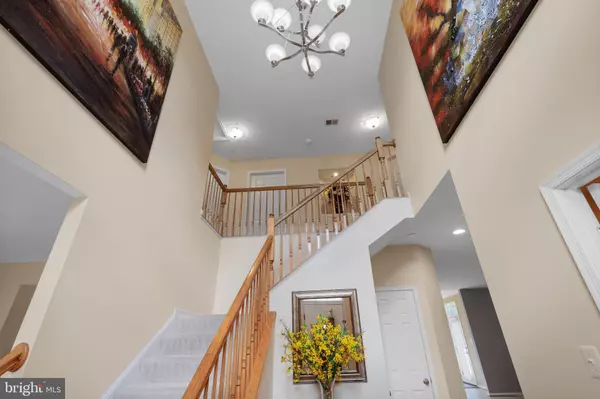$615,000
$595,000
3.4%For more information regarding the value of a property, please contact us for a free consultation.
4 Beds
3 Baths
3,348 SqFt
SOLD DATE : 07/29/2021
Key Details
Sold Price $615,000
Property Type Single Family Home
Sub Type Detached
Listing Status Sold
Purchase Type For Sale
Square Footage 3,348 sqft
Price per Sqft $183
Subdivision Adnell Woods
MLS Listing ID MDPG609182
Sold Date 07/29/21
Style Colonial
Bedrooms 4
Full Baths 2
Half Baths 1
HOA Fees $33/ann
HOA Y/N Y
Abv Grd Liv Area 3,348
Originating Board BRIGHT
Year Built 2005
Annual Tax Amount $6,899
Tax Year 2021
Lot Size 0.281 Acres
Acres 0.28
Property Description
This luxurious Adnell Woods residence perfectly combines timeless elegance with the very best in contemporary comfort. Enter the two-story foyer with a newer modern chandelier where rich, gorgeous hardwoods bring a sense of warmth to the spacious interior, while outside, perfectly selected landscaping greets you along the lighted walkway to the beautiful and vibrant red front door complemented with detailed molding. Down the hall you may relax in the large family room warmed by a fireplace on those chilly winter evenings. Enjoy dinner conversations for a special occasion in the formal dining room, or simply unwind in the front living room while listening to music from the in wall speakers. The office space with French doors is a must for those working from home, and would work well alternatively as a playroom or hobby room. Soaring ceilings and oversized windows draw natural light into the adjacent morning room, while the avid cook is guaranteed to appreciate the suite of stainless steel appliances in the kitchen including the built-in microwave, 5-burner gas stove and Energy Star qualified Samsung stainless steel 4 door refrigerator with water and ice dispenser. Youll appreciate the touchless kitchen faucet, extra seating around the center island, and the customized backsplash that is sure to impress. Gorgeous white cabinetry with brushed nickel hardware is complemented by neutral tone counters softened by the under-cabinet lighting. The main floor powder room ensures convenience and there are ceiling fans with remotes throughout for added comfort. Four bedrooms and two full baths are set on the upper level including the luxe owners suite which does not disappoint with a trey ceiling, a sitting room and two large walk-in closets, one featuring a professional closet system, as does one of the guest rooms. The ensuite bath offers an upgraded vanity with dual sinks, a framed mirror and brushed nickel light fixtures. Imagine soaking in the corner tub after a long day, and theres a separate shower and private water closet. Endless hours of fun await on the back deck where you can host guests and dine under the stars. On cool nights, you can unwind around the fire pit and theres a large leafy backyard providing a serene and picturesque outlook. Feel rest assured with a newer hot water heater, only 4 years old. Completing the home is an irrigation system, recessed lighting, transom windows and brand new faucets in all bathrooms. The two car garage offers plenty of space for the larger vehicle, while the lower level offers ample storage space. You will love living in this impeccably maintained home located within close proximity to the major highways leading to shopping, restaurants and the BWI airport. Home is a must see to appreciate all its offerings
Location
State MD
County Prince Georges
Zoning RR
Rooms
Basement Connecting Stairway
Interior
Interior Features Attic, Ceiling Fan(s)
Hot Water Natural Gas
Heating Forced Air
Cooling Central A/C, Programmable Thermostat, Ceiling Fan(s)
Fireplace Y
Heat Source Natural Gas
Exterior
Parking Features Garage - Front Entry, Inside Access
Garage Spaces 2.0
Water Access N
Accessibility None
Attached Garage 2
Total Parking Spaces 2
Garage Y
Building
Story 3
Sewer Public Sewer
Water Public
Architectural Style Colonial
Level or Stories 3
Additional Building Above Grade, Below Grade
New Construction N
Schools
Elementary Schools Rockledge
Middle Schools Samuel Ogle
High Schools Bowie
School District Prince George'S County Public Schools
Others
Senior Community No
Tax ID 17143264397
Ownership Fee Simple
SqFt Source Assessor
Special Listing Condition Standard
Read Less Info
Want to know what your home might be worth? Contact us for a FREE valuation!

Our team is ready to help you sell your home for the highest possible price ASAP

Bought with Gerald P Searles • Smart Realty, LLC
"My job is to find and attract mastery-based agents to the office, protect the culture, and make sure everyone is happy! "







