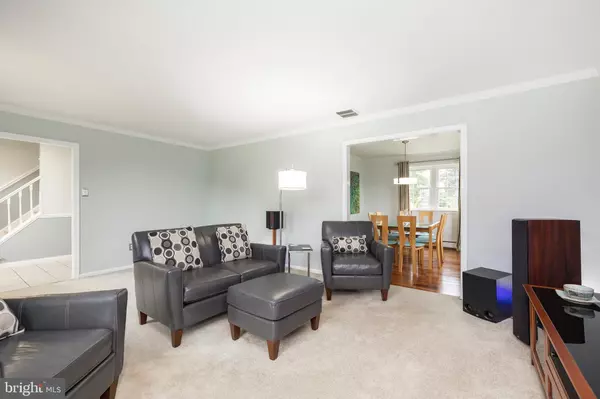$505,000
$475,000
6.3%For more information regarding the value of a property, please contact us for a free consultation.
4 Beds
3 Baths
2,246 SqFt
SOLD DATE : 08/02/2021
Key Details
Sold Price $505,000
Property Type Single Family Home
Sub Type Detached
Listing Status Sold
Purchase Type For Sale
Square Footage 2,246 sqft
Price per Sqft $224
Subdivision Milford Farms
MLS Listing ID PACT2000406
Sold Date 08/02/21
Style Colonial
Bedrooms 4
Full Baths 2
Half Baths 1
HOA Y/N N
Abv Grd Liv Area 2,246
Originating Board BRIGHT
Year Built 1978
Annual Tax Amount $5,907
Tax Year 2020
Lot Size 1.000 Acres
Acres 1.0
Lot Dimensions 0.00 x 0.00
Property Description
Simply stunning! This home shows pride of ownership and has been wonderfully maintained. Immaculate 4 bedroom, 2.5 bath renovated Colonial with contemporary décor perfectly situated on 1 acre with beautifully landscaped mature gardens and trees with extensive EP Henry driveway and patios within a well maintained and caring neighborhood. Contemporary kitchen with solid maple cabinets, quartz countertops and stainless steel appliances. Eat-in kitchen with sliders opens to a very private backyard. Enjoy sitting on your patio watching the sunset with a glass of rosé wine. Sundrenched dinning room with stunning 3/4 inch tigerwood flooring. Large inviting living room perfect for entertaining. Ground floor addition which can be used as a 4th bedroom/office/art studio with separate egress and a high wooden ceilings lit with skylights, spotlights and recessed lights. Floor to ceiling brick fireplace in the cozy family room provides warmth and ambiance throughout the first floor of this home. First floor laundry with ample floor to ceiling cabinets and an outside entrance, updated powder room , access to the 2 car garage complete this level. The second floor boasts a spacious owner's suite with walk-in closets and custom luxurious ensuite bath with full height glass enclosed shower and 2 additional generously sized bedrooms and full hall bath. All second floor bedrooms, hallway and stairs are seamlessly fitted with 3/4 hickory hardwood. The full lower level is ready to be finished and offers tremendous storage and unlimited possibilities. Featuring high efficiency baseboard heating and recently replaced central air-conditioning. Such a peaceful setting just minutes to Marsh Creek State Park for boating, hiking, or fishing. Close to shopping and major roads & fine dining. Added BONUS: Low taxes & no HOA fees located in the award winning Downingtown-East school district and prestigious STEM Academy. Public sewer coming Fall 2021! Custom shed in the rear yard. This home has it all! Don't wait till it's SOLD. Schedule your private showing today! Public sewer service is available to those homes within the township area known as Milford Farms!
Location
State PA
County Chester
Area Upper Uwchlan Twp (10332)
Zoning R10
Rooms
Other Rooms Living Room, Dining Room, Kitchen, Family Room, Hobby Room
Basement Full
Main Level Bedrooms 1
Interior
Interior Features Breakfast Area, Dining Area, Family Room Off Kitchen, Formal/Separate Dining Room, Kitchen - Eat-In, Kitchen - Gourmet, Pantry
Hot Water Electric
Heating Hot Water
Cooling Central A/C
Flooring Hardwood, Carpet, Tile/Brick
Fireplaces Number 1
Fireplaces Type Wood
Equipment Built-In Microwave, Built-In Range, Dishwasher, Dryer, Oven - Self Cleaning, Oven - Wall, Refrigerator, Stainless Steel Appliances, Washer, Cooktop, Dryer - Front Loading, Washer - Front Loading, Washer/Dryer Stacked
Furnishings No
Fireplace Y
Appliance Built-In Microwave, Built-In Range, Dishwasher, Dryer, Oven - Self Cleaning, Oven - Wall, Refrigerator, Stainless Steel Appliances, Washer, Cooktop, Dryer - Front Loading, Washer - Front Loading, Washer/Dryer Stacked
Heat Source Oil
Laundry Main Floor
Exterior
Exterior Feature Porch(es), Patio(s)
Parking Features Garage Door Opener, Inside Access, Garage - Side Entry
Garage Spaces 2.0
Water Access N
Roof Type Pitched,Shingle
Accessibility None
Porch Porch(es), Patio(s)
Attached Garage 2
Total Parking Spaces 2
Garage Y
Building
Story 2
Sewer On Site Septic
Water Well
Architectural Style Colonial
Level or Stories 2
Additional Building Above Grade, Below Grade
New Construction N
Schools
Elementary Schools Springton Manor
Middle Schools Lionville
High Schools Downingtown High School East Campus
School District Downingtown Area
Others
Pets Allowed Y
Senior Community No
Tax ID 32-01 -0029.1700
Ownership Fee Simple
SqFt Source Assessor
Horse Property N
Special Listing Condition Standard
Pets Allowed No Pet Restrictions
Read Less Info
Want to know what your home might be worth? Contact us for a FREE valuation!

Our team is ready to help you sell your home for the highest possible price ASAP

Bought with Michael P Ciunci • KW Greater West Chester
"My job is to find and attract mastery-based agents to the office, protect the culture, and make sure everyone is happy! "







