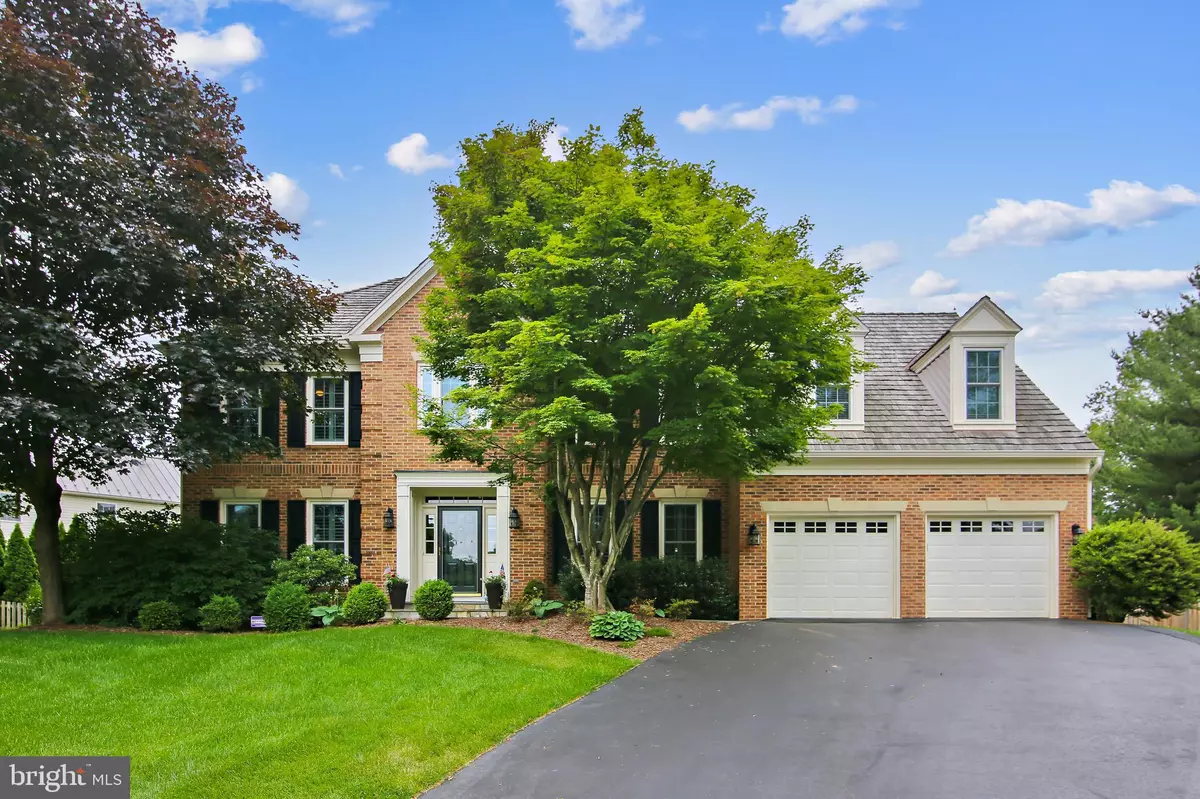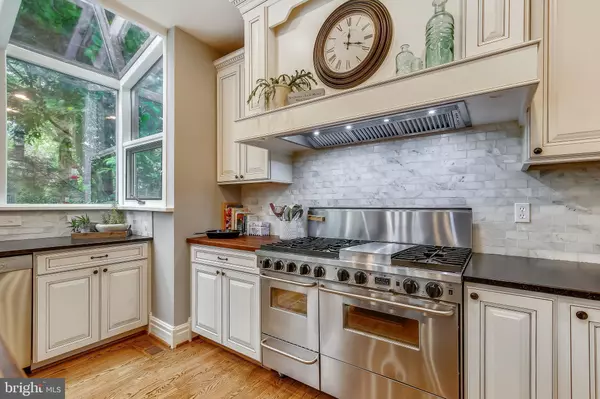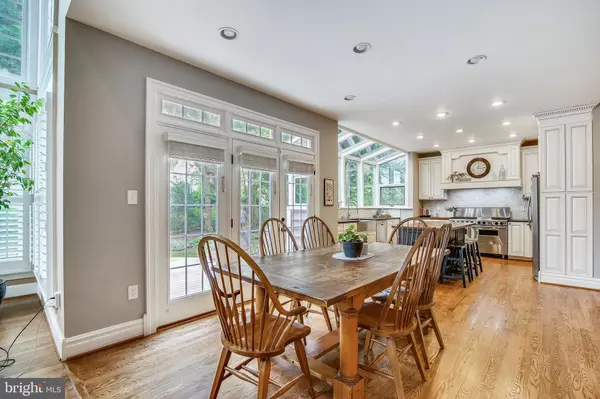$915,000
$950,000
3.7%For more information regarding the value of a property, please contact us for a free consultation.
4 Beds
5 Baths
4,985 SqFt
SOLD DATE : 07/23/2021
Key Details
Sold Price $915,000
Property Type Single Family Home
Sub Type Detached
Listing Status Sold
Purchase Type For Sale
Square Footage 4,985 sqft
Price per Sqft $183
Subdivision Woodlea Manor
MLS Listing ID VALO441284
Sold Date 07/23/21
Style Colonial
Bedrooms 4
Full Baths 4
Half Baths 1
HOA Fees $80/mo
HOA Y/N Y
Abv Grd Liv Area 3,599
Originating Board BRIGHT
Year Built 1992
Annual Tax Amount $8,796
Tax Year 2021
Lot Size 0.320 Acres
Acres 0.32
Property Description
Welcome home to this beautiful 4 bedroom, 4.5 bath home situated on a premium fenced cul- de -sac lot in sought after Woodlea Manor located in the heart of Leesburg. 3 finished levels boasting approximately 5,000 square feet with custom finishes throughout including plantation shutters, hardwood floors throughout the main level and built-in book cases in the spacious main level office that accesses the large composite deck and back yard. Entertain easily in the gorgeous renovated chef's kitchen with top of the line stainless steel appliances that is open to the 2 story family room featuring a stone floor to ceiling gas fireplace. Continue the party In the lower level that has a huge rec room with ample space for a pool table and an additional area perfect for watching the big game! Brand new carpet on lower level! There is a also a wet bar, full bath, large storage area and a den that can be used as an exercise room or as a guest room/mother-in-law suite. This home has been lovingly renovated from top to bottom including the cedar shake roof, new windows with a transferable warranty, new gutters and downspouts, complete new trim and fascia on the exterior with no maintenance aluminum, new lower level HVAC, custom flagstone front walk, 2019 washer & dryer and radon vent fan and exhaust system is already in place. Come see this perfect 10!
Location
State VA
County Loudoun
Zoning 06
Rooms
Basement Full, Walkout Stairs, Interior Access
Interior
Interior Features Butlers Pantry, Dining Area, Family Room Off Kitchen, Floor Plan - Open, Formal/Separate Dining Room, Kitchen - Gourmet, Kitchen - Island, Kitchen - Table Space, Primary Bath(s), Upgraded Countertops, Walk-in Closet(s), Wood Floors
Hot Water Natural Gas
Heating Forced Air
Cooling Central A/C
Fireplaces Number 2
Equipment Dryer, Disposal, Dishwasher, Oven/Range - Gas, Refrigerator, Stainless Steel Appliances, Washer
Fireplace Y
Appliance Dryer, Disposal, Dishwasher, Oven/Range - Gas, Refrigerator, Stainless Steel Appliances, Washer
Heat Source Natural Gas
Exterior
Parking Features Garage - Front Entry, Inside Access
Garage Spaces 2.0
Amenities Available Basketball Courts, Jog/Walk Path, Party Room, Pool - Outdoor, Tennis Courts, Tot Lots/Playground
Water Access N
Accessibility None
Attached Garage 2
Total Parking Spaces 2
Garage Y
Building
Story 3
Sewer Public Sewer
Water Public
Architectural Style Colonial
Level or Stories 3
Additional Building Above Grade, Below Grade
New Construction N
Schools
Elementary Schools Evergreen Mill
Middle Schools J. L. Simpson
High Schools Loudoun County
School District Loudoun County Public Schools
Others
HOA Fee Include Pool(s)
Senior Community No
Tax ID 273250874000
Ownership Fee Simple
SqFt Source Assessor
Security Features Smoke Detector
Special Listing Condition Standard
Read Less Info
Want to know what your home might be worth? Contact us for a FREE valuation!

Our team is ready to help you sell your home for the highest possible price ASAP

Bought with Raymond E Blankenship III • Pearson Smith Realty, LLC
"My job is to find and attract mastery-based agents to the office, protect the culture, and make sure everyone is happy! "







