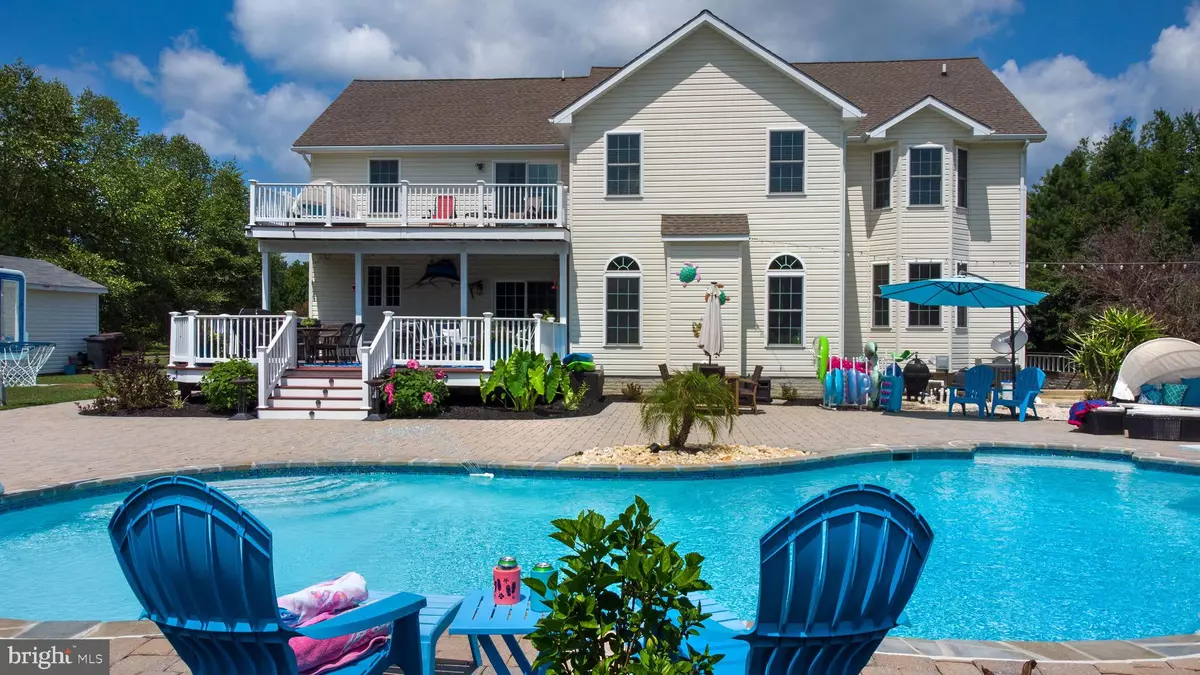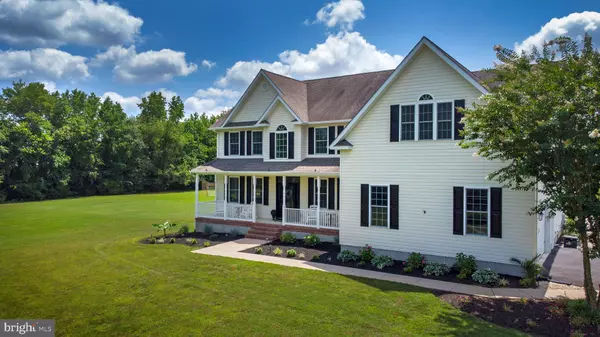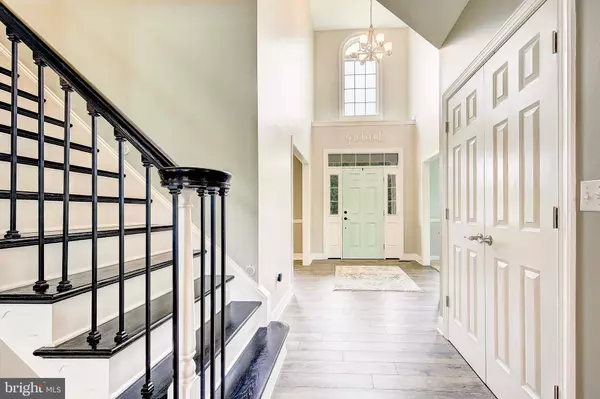$805,000
$799,999
0.6%For more information regarding the value of a property, please contact us for a free consultation.
5 Beds
5 Baths
5,764 SqFt
SOLD DATE : 09/22/2021
Key Details
Sold Price $805,000
Property Type Single Family Home
Sub Type Detached
Listing Status Sold
Purchase Type For Sale
Square Footage 5,764 sqft
Price per Sqft $139
Subdivision Hollingsworth
MLS Listing ID MDQA2000632
Sold Date 09/22/21
Style Colonial
Bedrooms 5
Full Baths 4
Half Baths 1
HOA Y/N N
Abv Grd Liv Area 3,952
Originating Board BRIGHT
Year Built 2004
Annual Tax Amount $4,961
Tax Year 2021
Lot Size 1.480 Acres
Acres 1.48
Property Description
WOW! An 11 on a scale of 1-10! This is the custom built home that you don't need to wait for--it's truly exceptional! Updated throughout with on-trend finishes, it is as close to perfect as it gets. From the bright and beautiful gourmet kitchen with stainless appliances--complete with full refrigerator and full freezer--and center island to the newly resurfaced pool with redesigned landscaping, you will see the attention to detail and pride of home ownership shine through. From the covered front porch, you are greeted by a large 2 story foyer, a private dining area on one side and two large main level offices on the other to help you balance home and work life. YES! There is high speed internet available through Talkie Fiber! The generous living room in anchored by a fire place flanked by long windows that looks out over the yard and allows the natural sun to pour in. The upper level features a laundry room like that you see in magazines, 3 bedrooms and 2 full baths that have been updated. The master suite was truly designed to be a persona retreat! The oversized room with vaulted ceilings is bright and airy thanks to access to a large deck that over looks the grounds. Enjoy your morning coffee or a glass of wine at the end of long day while star-gazing. Master bath is equally impressive in size and features a large soaking tub, separate shower, double vanity and vaulted ceilings. As if that isn't enough... There is another 1800 SF of living space in the basement that features a private movie theatre with seating for 8, a bedroom and full bath, family room and kithenette. With it's own private entrance it could an in-law suite, too! Nestled on nearly 1.5 acres and surrounded by mature trees, you will appreciate the peaceful and private location of what is truly your own personal backyard oasis! Make lasting memories for years to come entertaining friends and family around the beautiful in-ground pool with fire pit and multiple areas for lounging. Lush landscaping and string lights add to the allure. Off in the distance is a beach volleyball court and horseshoe pit, too! Sound too good to be true? Well it's not... unless you hesitate! This GEM will be snatched up quickly for sure! Make sure you are ready when this one hits the market!
Location
State MD
County Queen Annes
Zoning AG
Rooms
Other Rooms Living Room, Dining Room, Primary Bedroom, Bedroom 2, Bedroom 3, Bedroom 5, Kitchen, Family Room, Bedroom 1, Laundry, Other, Office, Primary Bathroom
Basement Daylight, Partial, Connecting Stairway, Fully Finished, Heated, Improved, Full, Walkout Stairs
Interior
Interior Features Combination Kitchen/Dining
Hot Water Instant Hot Water
Heating Forced Air
Cooling Central A/C
Fireplaces Number 1
Fireplaces Type Gas/Propane
Equipment Built-In Microwave, Dryer, Dishwasher, Refrigerator, Stove, Washer, Water Conditioner - Owned, Water Heater
Fireplace Y
Appliance Built-In Microwave, Dryer, Dishwasher, Refrigerator, Stove, Washer, Water Conditioner - Owned, Water Heater
Heat Source Propane - Leased
Exterior
Parking Features Garage - Side Entry, Inside Access
Garage Spaces 2.0
Water Access N
View Trees/Woods
Accessibility None
Attached Garage 2
Total Parking Spaces 2
Garage Y
Building
Lot Description Backs to Trees
Story 3
Sewer Community Septic Tank, Private Septic Tank
Water Well
Architectural Style Colonial
Level or Stories 3
Additional Building Above Grade, Below Grade
New Construction N
Schools
High Schools Queen Anne'S County
School District Queen Anne'S County Public Schools
Others
Senior Community No
Tax ID 1806010377
Ownership Fee Simple
SqFt Source Assessor
Acceptable Financing Cash, Conventional, FHA
Listing Terms Cash, Conventional, FHA
Financing Cash,Conventional,FHA
Special Listing Condition Standard
Read Less Info
Want to know what your home might be worth? Contact us for a FREE valuation!

Our team is ready to help you sell your home for the highest possible price ASAP

Bought with Lorrie A Pente • Keller Williams Lucido Agency
"My job is to find and attract mastery-based agents to the office, protect the culture, and make sure everyone is happy! "







