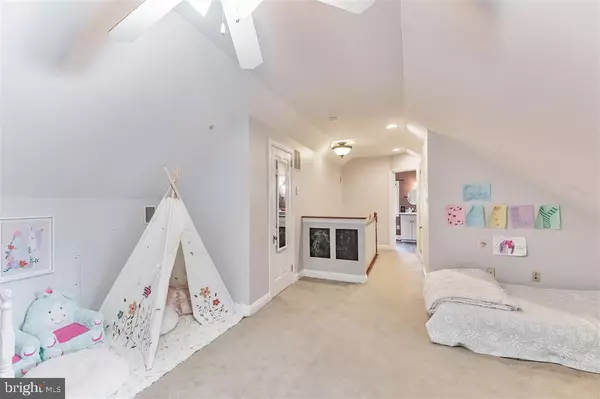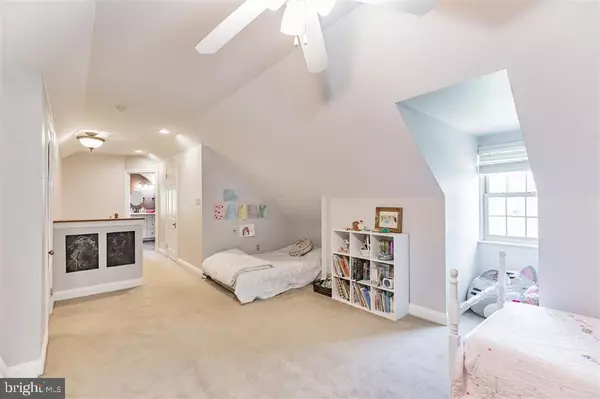$491,500
$499,900
1.7%For more information regarding the value of a property, please contact us for a free consultation.
3 Beds
3 Baths
2,500 SqFt
SOLD DATE : 01/21/2022
Key Details
Sold Price $491,500
Property Type Single Family Home
Sub Type Detached
Listing Status Sold
Purchase Type For Sale
Square Footage 2,500 sqft
Price per Sqft $196
Subdivision None Available
MLS Listing ID PAMC2000764
Sold Date 01/21/22
Style Cape Cod
Bedrooms 3
Full Baths 2
Half Baths 1
HOA Y/N N
Abv Grd Liv Area 1,680
Originating Board BRIGHT
Year Built 1934
Annual Tax Amount $3,035
Tax Year 2021
Lot Size 0.372 Acres
Acres 0.37
Lot Dimensions 120.00 x 0.00
Property Description
Spectacular stone cape on a picturesque 0.4-acre lot with loads of outdoor space to spread out and enjoy! With over 100k in renovations, this home has SO much to offer, including 3 bedrooms and 2.5 baths, with the possibility for a 4th bedroom, office/den/ living area in the finished basement. The main level offers an open concept kitchen/dining area and family room, with wood-burning fireplace, recessed lighting, and beautiful hardwood floors. Kitchen highlights include a center island with seating and granite top, stainless GE and Whirlpool appliances, plenty of cabinet space, and access to a huge rooftop patio with spectacular views and plenty of room for outdoor entertaining! The main floor also features two bedrooms, both large enough to fit a queen-sized bed with hardwood floors and ceiling fans, as well as a full bathroom with tile flooring, updated vanity & light fixtures, and a spacious shower/tub combo. Upstairs youll find a spacious primary suite, complete with vaulted ceilings, carpet flooring, two walk-in closets, and an updated bathroom with double vanity, stall shower with glass door enclosure, and relaxing soaker tub. Don't let the interior square footage fool you, the finished lower level provides ample space for home office or 4th bedroom, plus a den, half bath, laundry room with full-sized washer/dryer connections, AND bar room with built-in bar! Finally, this home offers a beautifully landscaped level yard, attached two-car attached garage, radiant heating, new AC & water heater, and additional driveway parking. Easy access to 476/76, 1.5 miles to Septa Regional Rail in Conshohocken, and tons of shopping and dining are all within close proximity. Upper Merion Schools featuring brand new Gulph Elementary. A definite must-see! Schedule a showing today. Above grade sqft is 1680, and below grade is approx. 820 sqft. Buyer to verify all information. Property Features
Location
State PA
County Montgomery
Area West Conshohocken Boro (10624)
Zoning RESIDENTIAL
Rooms
Basement Fully Finished
Main Level Bedrooms 2
Interior
Interior Features Bar, Carpet, Ceiling Fan(s), Combination Kitchen/Living, Crown Moldings, Entry Level Bedroom, Family Room Off Kitchen, Floor Plan - Open, Kitchen - Eat-In, Kitchen - Gourmet, Kitchen - Island, Primary Bath(s), Recessed Lighting, Upgraded Countertops, Walk-in Closet(s), Wet/Dry Bar, Wood Floors
Hot Water Natural Gas
Heating Other
Cooling Central A/C
Flooring Hardwood, Partially Carpeted
Fireplaces Number 1
Fireplaces Type Brick, Wood
Equipment Built-In Microwave, Dryer, ENERGY STAR Dishwasher, ENERGY STAR Refrigerator, Icemaker, Stainless Steel Appliances, Washer
Fireplace Y
Window Features Double Pane
Appliance Built-In Microwave, Dryer, ENERGY STAR Dishwasher, ENERGY STAR Refrigerator, Icemaker, Stainless Steel Appliances, Washer
Heat Source Natural Gas
Laundry Common, Has Laundry
Exterior
Exterior Feature Patio(s)
Garage Covered Parking, Garage - Side Entry
Garage Spaces 2.0
Utilities Available Cable TV Available, Natural Gas Available
Waterfront N
Water Access N
View Garden/Lawn
Roof Type Asphalt
Accessibility None
Porch Patio(s)
Parking Type Attached Garage, Driveway
Attached Garage 2
Total Parking Spaces 2
Garage Y
Building
Lot Description Landscaping, Level, Open, Private, SideYard(s)
Story 2.5
Sewer Public Sewer
Water Public
Architectural Style Cape Cod
Level or Stories 2.5
Additional Building Above Grade, Below Grade
Structure Type Vaulted Ceilings
New Construction N
Schools
School District Upper Merion Area
Others
Senior Community No
Tax ID 24-00-00632-001
Ownership Fee Simple
SqFt Source Assessor
Acceptable Financing Cash, Conventional, FHA, VA
Listing Terms Cash, Conventional, FHA, VA
Financing Cash,Conventional,FHA,VA
Special Listing Condition Standard
Read Less Info
Want to know what your home might be worth? Contact us for a FREE valuation!

Our team is ready to help you sell your home for the highest possible price ASAP

Bought with Dina M DiStefano • RE/MAX Professional Realty

"My job is to find and attract mastery-based agents to the office, protect the culture, and make sure everyone is happy! "







