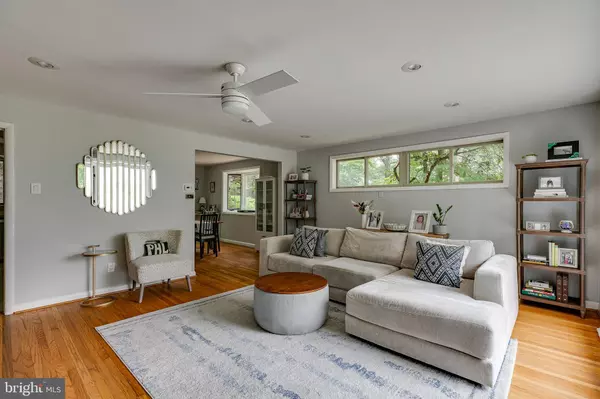$540,000
$525,000
2.9%For more information regarding the value of a property, please contact us for a free consultation.
4 Beds
4 Baths
2,989 SqFt
SOLD DATE : 09/17/2021
Key Details
Sold Price $540,000
Property Type Single Family Home
Sub Type Detached
Listing Status Sold
Purchase Type For Sale
Square Footage 2,989 sqft
Price per Sqft $180
Subdivision Bob White Farms
MLS Listing ID PAMC2005792
Sold Date 09/17/21
Style Split Level
Bedrooms 4
Full Baths 2
Half Baths 2
HOA Y/N N
Abv Grd Liv Area 2,586
Originating Board BRIGHT
Year Built 1960
Annual Tax Amount $4,438
Tax Year 2021
Lot Size 0.482 Acres
Acres 0.48
Lot Dimensions 105.00 x 0.00
Property Description
Welcome to 582 Forest Rd. This 4 bedroom 2.2 bath split-level is situated in the highly sought after neighborhood of Bob White Farms. From the moment you step inside, you will fall in love with the charm and character this beautiful home has to offer. Hardwood flooring throughout creates a seamless look that any buyer would desire. The main floor offers a generously sized living room, an updated kitchen, and a dining room with a slider that leads to a large private deck that is perfect for entertaining guests in the warmer months. There are three bedrooms, a full bathroom, and half bathroom on the second floor. On the third floor you will find the master suite, completed with an updated full bathroom and a cedar closet for storage. Upstairs you will also find a bonus room that could serve as a 5th bedroom or make a perfect nursery or home office. Not to be outdone, this home also features a finished basement with it's own half bathroom. Enjoy the luxury of the close proximity to the KOP Mall, public transportation, major highways, and Bob White Farms Park (just a short 5 minute walk from house!). Pride in ownership is a common theme found throughout 582 Forest Rd. Don't let this gem slip away...
Location
State PA
County Montgomery
Area Upper Merion Twp (10658)
Zoning RES
Rooms
Basement Partially Finished
Main Level Bedrooms 4
Interior
Hot Water Tankless
Heating Forced Air
Cooling Central A/C
Heat Source Natural Gas
Exterior
Waterfront N
Water Access N
Accessibility None
Parking Type Driveway
Garage N
Building
Story 3.5
Sewer Public Sewer
Water Public
Architectural Style Split Level
Level or Stories 3.5
Additional Building Above Grade, Below Grade
New Construction N
Schools
School District Upper Merion Area
Others
Senior Community No
Tax ID 58-00-07369-007
Ownership Fee Simple
SqFt Source Assessor
Special Listing Condition Standard
Read Less Info
Want to know what your home might be worth? Contact us for a FREE valuation!

Our team is ready to help you sell your home for the highest possible price ASAP

Bought with Tashia Burton • Keller Williams Realty Devon-Wayne

"My job is to find and attract mastery-based agents to the office, protect the culture, and make sure everyone is happy! "







