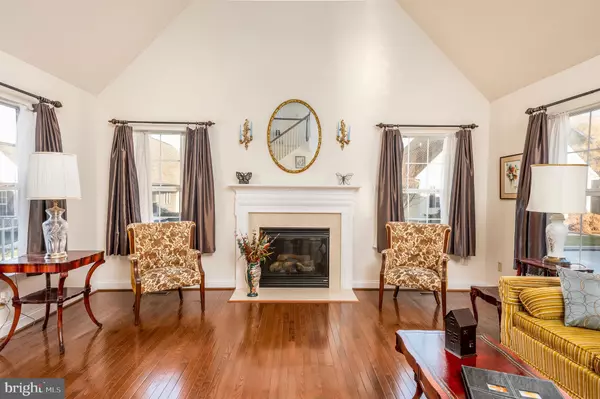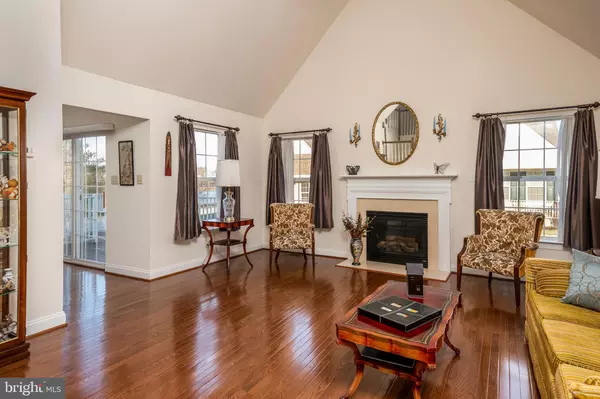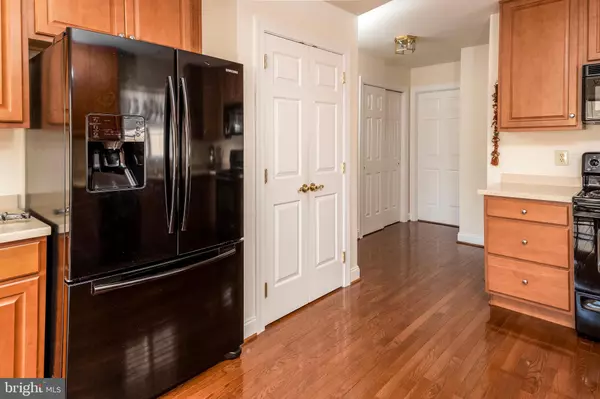$325,000
$339,900
4.4%For more information regarding the value of a property, please contact us for a free consultation.
3 Beds
3 Baths
2,269 SqFt
SOLD DATE : 08/07/2020
Key Details
Sold Price $325,000
Property Type Single Family Home
Sub Type Detached
Listing Status Sold
Purchase Type For Sale
Square Footage 2,269 sqft
Price per Sqft $143
Subdivision Victoria Gardens
MLS Listing ID PACT496542
Sold Date 08/07/20
Style Traditional
Bedrooms 3
Full Baths 2
Half Baths 1
HOA Fees $241/mo
HOA Y/N Y
Abv Grd Liv Area 2,269
Originating Board BRIGHT
Year Built 2007
Annual Tax Amount $5,983
Tax Year 2020
Lot Dimensions 0.00 x 0.00
Property Description
Welcome to 407 Lantern Lane, located in Victoria Gardens - one of Chester County's nicest and most popular 55+ communities. As you enter this 3 bed/2.5 bath, 2,269 sq ft home you will immediately notice the beautiful hardwood floors featured throughout the first floor. The Great Room is complete with a gas fireplace, offers tons of natural light, is perfect for entertaining and flows nicely into the spacious eat-in kitchen. The family room is quite comfortable and is great for TV viewing or relaxing with a good book. The first level also features a gorgeous master suite offering an abundance of closet space and a beautiful master bathroom. A powder room, laundry room and two-car garage complete the first level. Upstairs you will find a loft area (perfect for a home office), two large guest bedrooms and a full bath. The basement is very large and offers 9' ceilings. Currently unfinished, it is perfect for storage and has the potential to be converted into additional living space. As a resident of Victoria Gardens you will have access to a beautiful Clubhouse featuring a very well equipped Fitness Center, lovely Swimming Pool, Library, Meeting Rooms & Billiards. This location is convenient to Longwood Gardens, shopping, restaurants, cultural events, as well as the popular historic town of Kennett Square. Attractive price, affordable taxes and low HOA fees make this a must-see listing!
Location
State PA
County Chester
Area Kennett Twp (10362)
Zoning R2
Rooms
Other Rooms Living Room, Primary Bedroom, Bedroom 2, Bedroom 3, Kitchen, Family Room, Basement, Laundry, Office, Primary Bathroom, Full Bath, Half Bath
Basement Full
Main Level Bedrooms 1
Interior
Hot Water Electric
Heating Forced Air
Cooling Central A/C
Fireplaces Number 1
Heat Source Natural Gas
Exterior
Garage Garage - Rear Entry
Garage Spaces 2.0
Amenities Available Club House, Fitness Center, Meeting Room, Billiard Room, Library, Pool - Outdoor
Waterfront N
Water Access N
Accessibility None
Parking Type Attached Garage, Driveway
Attached Garage 2
Total Parking Spaces 2
Garage Y
Building
Story 2
Sewer Public Sewer
Water Public
Architectural Style Traditional
Level or Stories 2
Additional Building Above Grade, Below Grade
New Construction N
Schools
School District Kennett Consolidated
Others
HOA Fee Include All Ground Fee,Common Area Maintenance,Lawn Maintenance,Management,Pool(s),Snow Removal,Trash
Senior Community Yes
Age Restriction 55
Tax ID 62-04 -0865
Ownership Condominium
Special Listing Condition Standard
Read Less Info
Want to know what your home might be worth? Contact us for a FREE valuation!

Our team is ready to help you sell your home for the highest possible price ASAP

Bought with Gary A Mercer Sr. • KW Greater West Chester

"My job is to find and attract mastery-based agents to the office, protect the culture, and make sure everyone is happy! "







