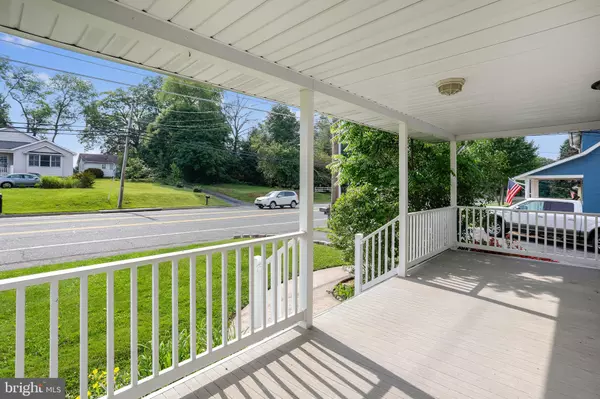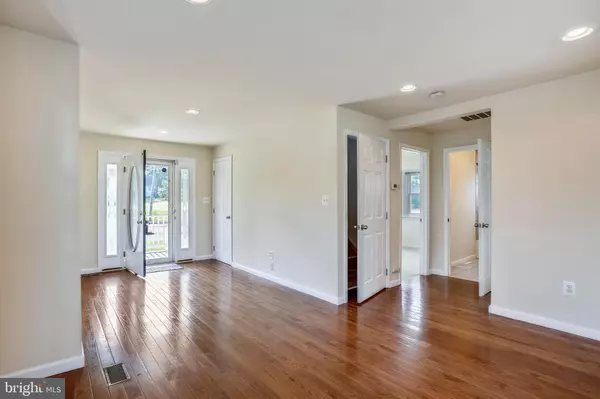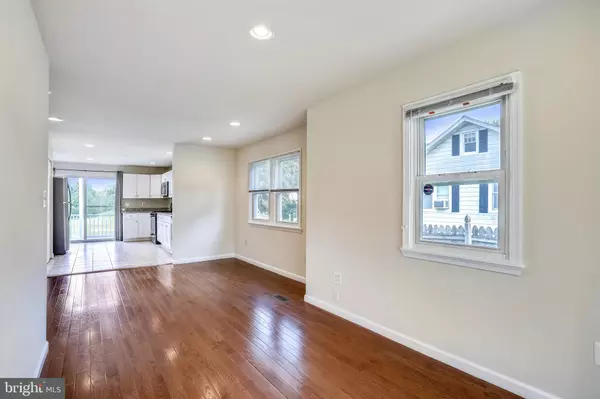$259,900
$259,900
For more information regarding the value of a property, please contact us for a free consultation.
2 Beds
1 Bath
897 SqFt
SOLD DATE : 09/16/2021
Key Details
Sold Price $259,900
Property Type Single Family Home
Sub Type Detached
Listing Status Sold
Purchase Type For Sale
Square Footage 897 sqft
Price per Sqft $289
Subdivision None Available
MLS Listing ID MDHR260782
Sold Date 09/16/21
Style Ranch/Rambler
Bedrooms 2
Full Baths 1
HOA Y/N N
Abv Grd Liv Area 897
Originating Board BRIGHT
Year Built 1926
Annual Tax Amount $1,789
Tax Year 2021
Lot Size 0.322 Acres
Acres 0.32
Property Description
*REDUCED TO SELL* FULL RENOVATION IN 2008 AND BEAUTIFULLY MAINTAINED EVER SINCE, PLUS LOADS OF POTENTIAL TO EXPAND! CONVENIENT ALL ON ONE FLOOR LIVING! GORGEOUS NEW HARDWOOD FLRS, CERAMIC TILE IN KITCHEN, LIKE NEW CARPET IN BEDROOMS. KITCHEN AFFORDS OPEN CONCEPT WITH GRANITE COUNTERS AND LIKE NEW STAINLESS APPLIANCES. LARGE OVER 1/3 ACRE LEVEL LOT - USABLE LAND FOR THE WHOLE FAMILY! WELL MAINTAINED SEPTIC-TREX DECK-REPLACEMENT DOUBLE PANE WINDOWS. OVERSIZED DETACHED & HUGE STORAGE SHED. LOWER LEVEL AWAITS YOUR CREATIVITY, LARGE OPEN CANVAS TO SUIT YOUR NEEDS. BRAND NEW WASHER & DRYER CONVEY. WALK-UP ATTIC STEPS IS PERFECT FOR ENORMOUS AMOUNTS OF STORAGE OR PERHAPS FINISH IT OFF TO A MASTER SUITE! THIS HOME IS BEAUTIFUL INSIDE & OUT - FRESH PAINT THROUGHOUT, PROFESSIONAL LANDSCAPING & LAWN CARE. HUGE DETACHED SHED WITH ELECTRIC AS WELL! DON'T WAIT, THIS HOME IS PRICED TO SELL - SCHEDULE YOUR SHOWING TODAY! *PLEASE NOTE - SHED IS BEING CONVEYED IN AS-IS CONDITION, PROPANE SERVICES STOVE/OVEN ONLY. OIL HEAT
Location
State MD
County Harford
Zoning R2
Rooms
Other Rooms Living Room, Bedroom 2, Kitchen, Bedroom 1, Utility Room, Bathroom 1, Attic
Basement Other
Main Level Bedrooms 2
Interior
Interior Features Attic, Carpet, Ceiling Fan(s), Combination Kitchen/Living, Entry Level Bedroom, Family Room Off Kitchen, Floor Plan - Open, Kitchen - Eat-In, Kitchen - Table Space, Pantry, Recessed Lighting, Tub Shower, Wood Floors
Hot Water Electric
Heating Forced Air
Cooling Ceiling Fan(s), Central A/C
Flooring Hardwood, Ceramic Tile, Carpet
Equipment Built-In Microwave, Dishwasher, Built-In Range, Dryer - Electric, Exhaust Fan, Oven - Self Cleaning, Oven - Single, Refrigerator, Stainless Steel Appliances, Stove, Washer, Water Heater
Furnishings No
Fireplace N
Window Features Double Pane,Screens,Sliding,Storm
Appliance Built-In Microwave, Dishwasher, Built-In Range, Dryer - Electric, Exhaust Fan, Oven - Self Cleaning, Oven - Single, Refrigerator, Stainless Steel Appliances, Stove, Washer, Water Heater
Heat Source Oil
Laundry Basement, Lower Floor
Exterior
Exterior Feature Deck(s), Porch(es), Roof
Garage Spaces 3.0
Water Access N
Accessibility None
Porch Deck(s), Porch(es), Roof
Total Parking Spaces 3
Garage N
Building
Lot Description Backs - Open Common Area, Landscaping, Level, Not In Development, Rear Yard
Story 3
Sewer Private Septic Tank
Water Well
Architectural Style Ranch/Rambler
Level or Stories 3
Additional Building Above Grade, Below Grade
Structure Type Dry Wall
New Construction N
Schools
Elementary Schools Hickory
Middle Schools Bel Air
High Schools Bel Air
School District Harford County Public Schools
Others
Senior Community No
Tax ID 1303112977
Ownership Fee Simple
SqFt Source Assessor
Horse Property N
Special Listing Condition Standard
Read Less Info
Want to know what your home might be worth? Contact us for a FREE valuation!

Our team is ready to help you sell your home for the highest possible price ASAP

Bought with Benjamin McAllister • Long & Foster Real Estate, Inc.
"My job is to find and attract mastery-based agents to the office, protect the culture, and make sure everyone is happy! "







