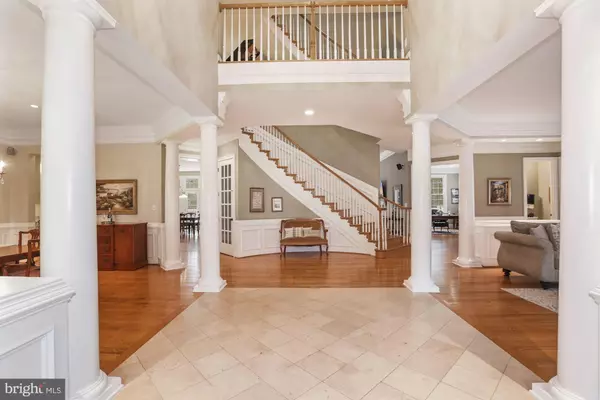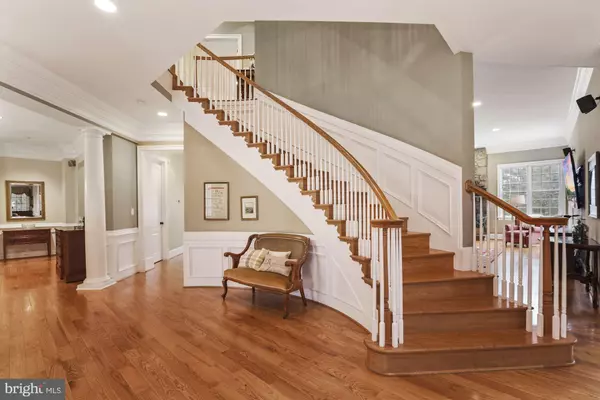$2,355,000
$2,500,000
5.8%For more information regarding the value of a property, please contact us for a free consultation.
6 Beds
9 Baths
11,612 SqFt
SOLD DATE : 03/28/2022
Key Details
Sold Price $2,355,000
Property Type Single Family Home
Sub Type Detached
Listing Status Sold
Purchase Type For Sale
Square Footage 11,612 sqft
Price per Sqft $202
Subdivision None Available
MLS Listing ID VAFX1206072
Sold Date 03/28/22
Style Colonial
Bedrooms 6
Full Baths 6
Half Baths 3
HOA Y/N N
Abv Grd Liv Area 8,173
Originating Board BRIGHT
Year Built 2004
Annual Tax Amount $24,166
Tax Year 2021
Lot Size 2.131 Acres
Acres 2.13
Property Description
Elegantly situated on over 2 acres, this stunning colonial boasts exquisite design and thoughtful architectural details throughout.This impressive home was custom built in 2004 and features a bright, open floor plan that is embellished with luxurious details. This magnificent 6 bedroom, 6 full bath, 3- half baths home, with third level loft also boasts two sunrooms, a main level office, a home theatre, an exercise room, a wine room and 3-car garage. This stately colonial, with over 12,000 finished square feet on three levels, exudes a sense of refined excellence. A welcoming, elegant two-story foyer flows beautifully to the formal living room and dining room. The perfectly appointed gourmet kitchen with beautiful cabinetry, top-of-the-line stainless steel appliances, granite counters, a double wall oven and double-dishwasher are perfect for any chef. In addition, the kitchen hosts an oversized center island, adjacent family room and breakfast room that creates an inviting and versatile space for the entire family. The main level also boasts two sun rooms, two half baths and well-appointed office. The second level provides four bedrooms and four full baths, including a lavish master suite complete with an oversized walk in custom closet, a sitting room, and an impressive spa-like bath with granite detailing and separate water closet. The third level loft boasts a large sitting room/office, with full bath, which could also transform into a sixth bedroom. The bright, walk out lower level is the ideal space for any game day event featuring a large recreation room with stunning stone fireplace and fully appointed bar with adjacent wine room. The lower level also features a home theatre/media room, an exercise room, and another bedroom with access to a full bath- perfect for an au-pair or in-laws. Located less than 5 miles from the heart of Great Falls Village, and many dining and shopping options, this home has easy commuter access to route 7 and Tysons, the Dulles Toll Road, and DC.
Location
State VA
County Fairfax
Zoning 100
Rooms
Other Rooms Living Room, Dining Room, Primary Bedroom, Bedroom 2, Bedroom 3, Bedroom 4, Bedroom 5, Kitchen, Game Room, Family Room, Foyer, Breakfast Room, Bedroom 1, Sun/Florida Room, Exercise Room, Laundry, Loft, Mud Room, Other, Office, Media Room, Bathroom 1, Bathroom 2, Bathroom 3, Primary Bathroom, Full Bath, Half Bath, Screened Porch
Basement Fully Finished, Walkout Level
Interior
Interior Features Additional Stairway, Breakfast Area, Built-Ins, Butlers Pantry, Carpet, Crown Moldings, Kitchen - Gourmet, Recessed Lighting, Soaking Tub, Store/Office, Wainscotting, Walk-in Closet(s), Wine Storage, Wood Floors
Hot Water Electric
Heating Central
Cooling Central A/C
Fireplaces Number 5
Fireplace Y
Heat Source Electric
Laundry Main Floor, Upper Floor
Exterior
Exterior Feature Patio(s), Porch(es), Screened
Parking Features Garage - Side Entry, Garage Door Opener
Garage Spaces 3.0
Water Access N
View Garden/Lawn, Trees/Woods
Roof Type Architectural Shingle
Accessibility None
Porch Patio(s), Porch(es), Screened
Attached Garage 3
Total Parking Spaces 3
Garage Y
Building
Story 3
Sewer Septic = # of BR
Water Well
Architectural Style Colonial
Level or Stories 3
Additional Building Above Grade, Below Grade
New Construction N
Schools
High Schools Langley
School District Fairfax County Public Schools
Others
Senior Community No
Tax ID 0062 01 0022B
Ownership Fee Simple
SqFt Source Assessor
Special Listing Condition Standard
Read Less Info
Want to know what your home might be worth? Contact us for a FREE valuation!

Our team is ready to help you sell your home for the highest possible price ASAP

Bought with MONICA KUMAR • Samson Properties

"My job is to find and attract mastery-based agents to the office, protect the culture, and make sure everyone is happy! "







