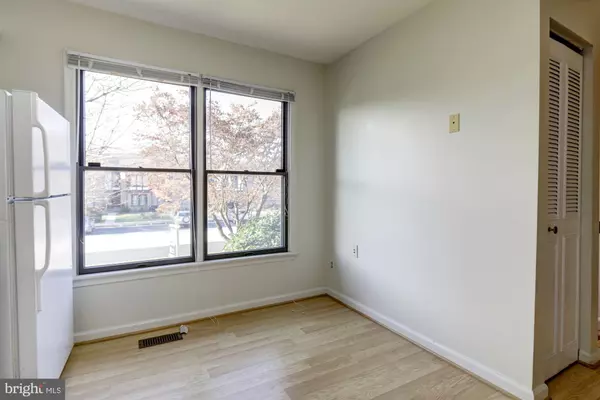$283,000
$299,900
5.6%For more information regarding the value of a property, please contact us for a free consultation.
3 Beds
4 Baths
1,700 SqFt
SOLD DATE : 02/11/2020
Key Details
Sold Price $283,000
Property Type Townhouse
Sub Type Interior Row/Townhouse
Listing Status Sold
Purchase Type For Sale
Square Footage 1,700 sqft
Price per Sqft $166
Subdivision Copperfield At Five Frm
MLS Listing ID MDBC481428
Sold Date 02/11/20
Style Traditional
Bedrooms 3
Full Baths 3
Half Baths 1
HOA Fees $50/mo
HOA Y/N Y
Abv Grd Liv Area 1,360
Originating Board BRIGHT
Year Built 1986
Annual Tax Amount $3,908
Tax Year 2019
Lot Size 2,274 Sqft
Acres 0.05
Property Description
HURRY HURRY ... Prime Location 3 level brick front Town-home backing to trees and Park ready for you to move into!! This home has been recently Painted and features large rooms & Master Suites on the Top Levels with the ability to add another Bedroom in the lower level ... Main level features stunning Wood floors, large Separate cooking / Dining areas ... Huge living room on the main level with a wood burning fireplace and quick access to your back deck which overlooks your private fully fenced rear yard. Lower Level features a full bath and the great opportunity to add another bedroom ... Lower Level also feature a large Rec room with a walk out to your flat back yard ... to access the huge park simply walk out through your fence and walk through the trees and you are there!! the park features a large play area and large field for actives. Hurry Hurry and enjoy all this community and home have to offer ... Schedule your showing today!!
Location
State MD
County Baltimore
Zoning RESIDENTIAL
Rooms
Other Rooms Living Room, Dining Room, Primary Bedroom, Kitchen, Bedroom 1, Recreation Room, Bathroom 1, Bathroom 2, Bonus Room, Primary Bathroom
Basement Fully Finished, Walkout Level
Interior
Interior Features Formal/Separate Dining Room, Primary Bath(s), Ceiling Fan(s)
Heating Heat Pump(s)
Cooling Central A/C
Flooring Wood, Laminated, Tile/Brick, Other
Fireplaces Number 1
Fireplaces Type Wood
Equipment Dishwasher, Dryer, Refrigerator, Washer
Fireplace Y
Window Features Double Pane
Appliance Dishwasher, Dryer, Refrigerator, Washer
Heat Source Electric
Exterior
Exterior Feature Deck(s)
Parking On Site 2
Fence Rear, Fully, Wood
Water Access N
View Garden/Lawn, Trees/Woods
Roof Type Asphalt
Accessibility Other
Porch Deck(s)
Garage N
Building
Story 3+
Sewer Public Sewer
Water Public
Architectural Style Traditional
Level or Stories 3+
Additional Building Above Grade, Below Grade
Structure Type 9'+ Ceilings
New Construction N
Schools
Elementary Schools Pinewood
Middle Schools Ridgely
High Schools Dulaney
School District Baltimore County Public Schools
Others
Senior Community No
Tax ID 04081900009616
Ownership Fee Simple
SqFt Source Assessor
Acceptable Financing Cash, Conventional, FHA, VA
Listing Terms Cash, Conventional, FHA, VA
Financing Cash,Conventional,FHA,VA
Special Listing Condition Standard
Read Less Info
Want to know what your home might be worth? Contact us for a FREE valuation!

Our team is ready to help you sell your home for the highest possible price ASAP

Bought with Chiu K Wong • Advantage Realty of Maryland
"My job is to find and attract mastery-based agents to the office, protect the culture, and make sure everyone is happy! "







