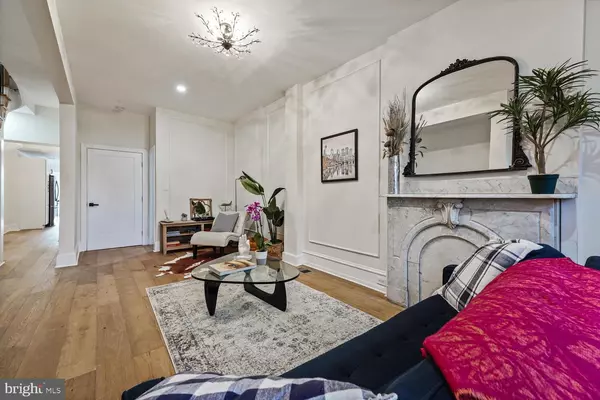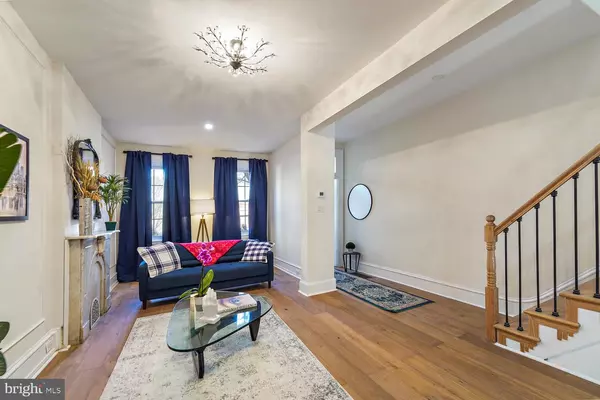$650,000
$650,000
For more information regarding the value of a property, please contact us for a free consultation.
3 Beds
4 Baths
2,500 SqFt
SOLD DATE : 03/10/2022
Key Details
Sold Price $650,000
Property Type Townhouse
Sub Type Interior Row/Townhouse
Listing Status Sold
Purchase Type For Sale
Square Footage 2,500 sqft
Price per Sqft $260
Subdivision Queen Village
MLS Listing ID PAPH2043268
Sold Date 03/10/22
Style Straight Thru
Bedrooms 3
Full Baths 2
Half Baths 2
HOA Y/N N
Abv Grd Liv Area 2,500
Originating Board BRIGHT
Year Built 1915
Annual Tax Amount $5,351
Tax Year 2021
Lot Size 2,300 Sqft
Acres 0.05
Lot Dimensions 15.16 x 71.00
Property Description
Every part of this 1915 Rowhouse was touched and designed with modern family living in mind. Walk into this Queen Village gem and start taking in all thoughtful detail; the foyer tile, Oak banister and stairs with iron spindles, expansive living area with high ceilings and original marble fireplace, picture frame wall trim, and beautiful crystal chandelier. There's also a large coat closet and powder room tucked away in the far corner of the living area.
The open layout offers a true floor through flow and allows tons of natural light to flood the parlor level. As you flow through this parlor, you'll feel right at home with open plan of the dining room, kitchen, and breakfast nook leading out to the backyard through the 6 ft sliding door. The modern design ties into the old world charm with the finishes; 8 in wide plank White Oak flooring throughout, All new grid casement windows, dream kitchen with White shaker cabinets with open shelves using the original joists from 1915, black iron hardware, White Quartz with gray veining, LG Black Stainless Steel Appliance package including oversized fridge with craft ice maker, Oven with Airfryer, custom built Range vent hood (vents out), and 33 in fireclay deep sink with garbage disposal.
The breakfast nook area looks out into the peaceful backyard; great for entertaining... equipped with water/hose, and a gas hookup for Grill (no need for propane tanks).
Walk down to the finished basement with 8 ft ceilings, recess lighting, powder room, laundry room, huge storage closet and huge recreational/living area. The floors are waterproof luxury vinyl plank.
Head up to the 2nd floor and enjoy a sitting area separating the master bedroom and 2nd bedroom and bathroom. The master bathroom is one to remember... featuring heated tile floors, custom arched oversized shower with bench and gorgeous accent wall with Herringbone pattern of Alchimia blue tile with niche. Double vanity and plenty of space for a makeup table or extra storage in the corner. The 2nd bedroom is perfect for a kids room, plenty of space, 2 closets and bathroom right next door with tub.
Walk up to the private 3rd floor Oasis with 14 ft vaulted ceilings. This is the perfect Bonus space to use as an office, playroom or 3rd bedroom.
The house has 2 Central Heating/Zones; basement/1st floor + bedroom levels upstairs separate.
Enjoy this one of a kind Queen Village Rowhouse, call now to register for a showing.
Here is the breakdown of sq ft per floor and total:
Total 2,580 sf:
Basement: 488
First Floor: 886
2nd Floor: 720
3rd Floor: 486
Location
State PA
County Philadelphia
Area 19147 (19147)
Zoning RM1
Rooms
Basement Fully Finished
Interior
Hot Water Natural Gas
Heating Central
Cooling Central A/C
Heat Source Natural Gas
Exterior
Water Access N
Accessibility 32\"+ wide Doors
Garage N
Building
Story 2.5
Foundation Brick/Mortar
Sewer No Septic System
Water Public
Architectural Style Straight Thru
Level or Stories 2.5
Additional Building Above Grade, Below Grade
New Construction Y
Schools
School District The School District Of Philadelphia
Others
Senior Community No
Tax ID 021007200
Ownership Fee Simple
SqFt Source Estimated
Special Listing Condition Standard
Read Less Info
Want to know what your home might be worth? Contact us for a FREE valuation!

Our team is ready to help you sell your home for the highest possible price ASAP

Bought with Sam Shepherd • Weichert Realtors
"My job is to find and attract mastery-based agents to the office, protect the culture, and make sure everyone is happy! "







