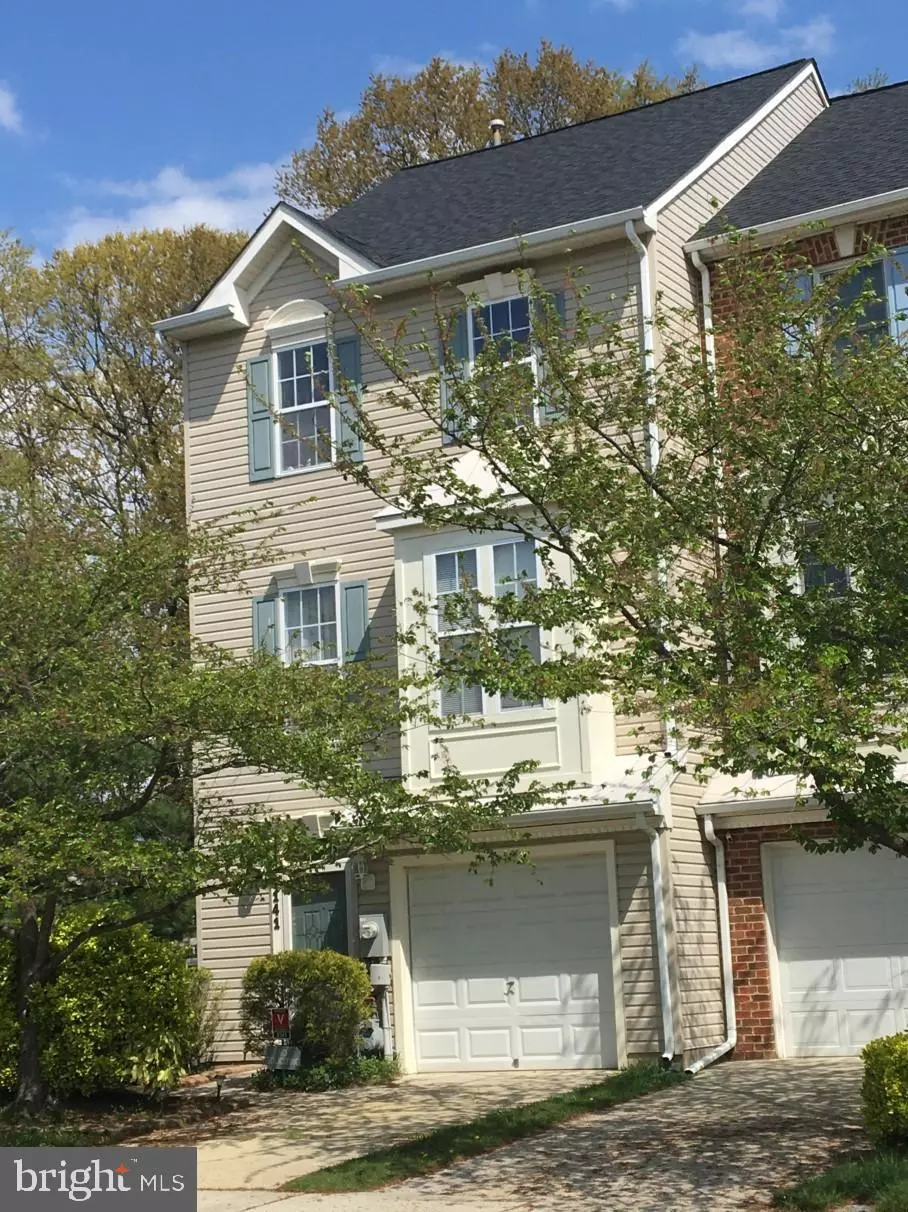$350,000
$340,000
2.9%For more information regarding the value of a property, please contact us for a free consultation.
3 Beds
3 Baths
1,958 SqFt
SOLD DATE : 06/16/2021
Key Details
Sold Price $350,000
Property Type Townhouse
Sub Type End of Row/Townhouse
Listing Status Sold
Purchase Type For Sale
Square Footage 1,958 sqft
Price per Sqft $178
Subdivision Farmington Village
MLS Listing ID MDAA465400
Sold Date 06/16/21
Style Colonial
Bedrooms 3
Full Baths 2
Half Baths 1
HOA Fees $90/mo
HOA Y/N Y
Abv Grd Liv Area 1,958
Originating Board BRIGHT
Year Built 2000
Annual Tax Amount $3,412
Tax Year 2021
Lot Size 2,400 Sqft
Acres 0.06
Property Description
Welcome to Farmington Village. Wonderful opportunity to get in to this great neighborhood. This home features 3 bedroom, 2.5 bathrooms upstairs. The main bathroom has a soaking tub, separate shower, double vanity. Open floor plan with eat in kitchen ready for the chef. Double ovens, cooktop, island, plenty of storage and silestone on the island countertops. Kitchen has slider to the oversized deck. open concept between kitchen & living room. Lower level has a family room that has a gas fireplace and access from the garage as well as a walk out to the back yard. (currently used a bedroom) You wont want to miss all the community has to offer. Plenty of places to walk. Playgrounds and a neighborhood pool. Really a terrific place to call home. Seller may need a small rent back depending on when settlement is.
Location
State MD
County Anne Arundel
Zoning R2
Interior
Interior Features Attic, Carpet, Ceiling Fan(s), Combination Kitchen/Dining, Dining Area, Floor Plan - Open, Kitchen - Eat-In, Kitchen - Island, Pantry, Recessed Lighting, Soaking Tub, Tub Shower, Walk-in Closet(s), Window Treatments
Hot Water Natural Gas
Heating Forced Air
Cooling Ceiling Fan(s), Central A/C
Fireplaces Number 1
Fireplaces Type Gas/Propane
Equipment Built-In Microwave, Cooktop, Dishwasher, Disposal, Exhaust Fan, Icemaker, Dryer, Oven - Double, Oven - Wall, Refrigerator, Washer, Water Heater
Fireplace Y
Appliance Built-In Microwave, Cooktop, Dishwasher, Disposal, Exhaust Fan, Icemaker, Dryer, Oven - Double, Oven - Wall, Refrigerator, Washer, Water Heater
Heat Source Natural Gas
Laundry Lower Floor
Exterior
Amenities Available Common Grounds, Jog/Walk Path, Pool - Outdoor, Tot Lots/Playground
Water Access N
Accessibility None
Garage N
Building
Lot Description Cul-de-sac, No Thru Street, SideYard(s)
Story 3
Sewer Public Sewer
Water Public
Architectural Style Colonial
Level or Stories 3
Additional Building Above Grade, Below Grade
New Construction N
Schools
School District Anne Arundel County Public Schools
Others
HOA Fee Include Common Area Maintenance,Management,Pool(s),Reserve Funds
Senior Community No
Tax ID 020326490098441
Ownership Fee Simple
SqFt Source Assessor
Acceptable Financing Cash, Conventional, FHA, VA
Horse Property N
Listing Terms Cash, Conventional, FHA, VA
Financing Cash,Conventional,FHA,VA
Special Listing Condition Standard
Read Less Info
Want to know what your home might be worth? Contact us for a FREE valuation!

Our team is ready to help you sell your home for the highest possible price ASAP

Bought with Richard A Polish • Sid Sells Maryland Realty
"My job is to find and attract mastery-based agents to the office, protect the culture, and make sure everyone is happy! "







