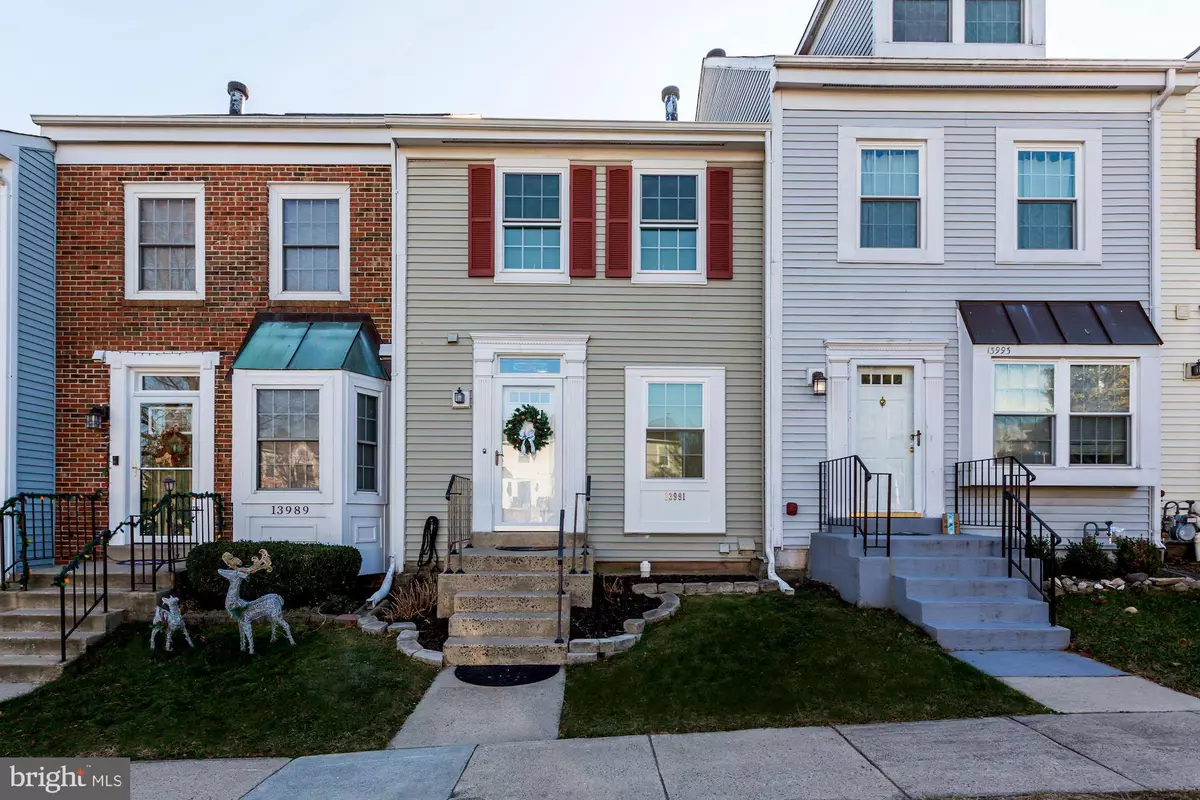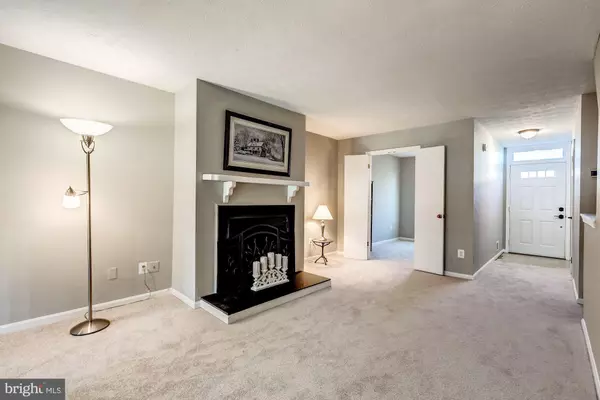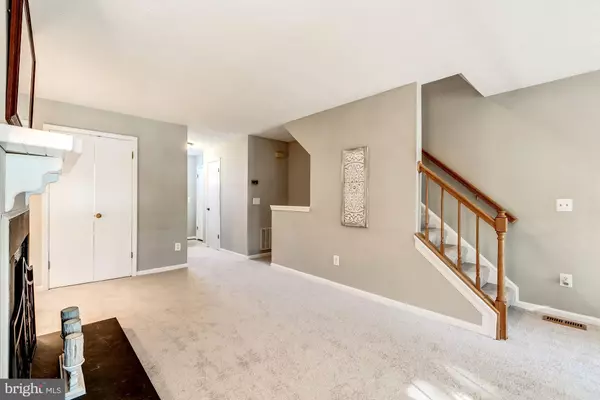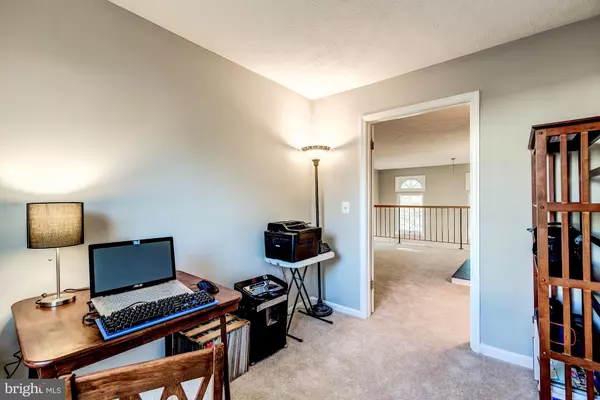$349,250
$349,000
0.1%For more information regarding the value of a property, please contact us for a free consultation.
2 Beds
3 Baths
1,576 SqFt
SOLD DATE : 02/05/2020
Key Details
Sold Price $349,250
Property Type Townhouse
Sub Type Interior Row/Townhouse
Listing Status Sold
Purchase Type For Sale
Square Footage 1,576 sqft
Price per Sqft $221
Subdivision Singletons Grove
MLS Listing ID VAFX1103188
Sold Date 02/05/20
Style Colonial
Bedrooms 2
Full Baths 2
Half Baths 1
HOA Fees $80/mo
HOA Y/N Y
Abv Grd Liv Area 1,168
Originating Board BRIGHT
Year Built 1987
Annual Tax Amount $3,777
Tax Year 2019
Lot Size 1,168 Sqft
Acres 0.03
Property Description
Sensational move-in ready 3-level Townhouse in Centreville's popular Singletons Grove. This home has oodles of upgrades and fantastic features. Each spacious bedroom has vaulted ceilings and dedicated bathrooms and the entire home in bright and cheerful. Sunshine sweeps through new Velux skylights in the master and light fills the arched windows on the living levels. The house has been painted top to bottom and fresh flooring placed, newly updated extra-quiet triple pane windows, new light fixtures, and recently installed Trane HVAC/Heatpump with Nexia Programmable Wi-Fi thermostat including Aprilaire filtration w/ UV sterilization. The recently upgraded kitchen includes high-end Bosch dishwasher, LG refrigerator, limestone flooring, Whirlpool Gold self-cleaning range, granite surfaces, new maple cabinets with spice racks, and LG microwave. Yes! There's a backyard with a patio that faces common-area and you get the bonus of a work-at-home office right on the main level. In addition to the living space, the lower level has a large unfinished area, great for storage or workspace. Incase a fourth bathroom is on your wishlist, rough-in framing and plumbing are in place downstairs, making adding a half bath a snap. The owner has also recently purchased a huge capacity LG washer and dryer. All this, and the benefit of a convenient location including a community pool, walking trails, and plenty of shops, restaurants & stores. Set up a tour or visit our open house on Jan 5th, 11a-1p.
Location
State VA
County Fairfax
Zoning 180
Rooms
Basement Daylight, Full, Partially Finished, Walkout Level, Windows, Workshop, Space For Rooms, Rear Entrance, Rough Bath Plumb, Poured Concrete, Outside Entrance, Interior Access, Improved, Heated
Interior
Interior Features Primary Bath(s), Window Treatments, Dining Area, Air Filter System
Heating Heat Pump(s)
Cooling Central A/C
Fireplaces Number 1
Equipment Built-In Range, Disposal, Dryer, Microwave, Dishwasher, Exhaust Fan, Refrigerator, Washer, Water Heater
Fireplace Y
Window Features Energy Efficient,Insulated
Appliance Built-In Range, Disposal, Dryer, Microwave, Dishwasher, Exhaust Fan, Refrigerator, Washer, Water Heater
Heat Source Electric
Exterior
Garage Spaces 3.0
Parking On Site 2
Water Access N
Accessibility None
Total Parking Spaces 3
Garage N
Building
Story 3+
Foundation Concrete Perimeter
Sewer Public Sewer
Water Public
Architectural Style Colonial
Level or Stories 3+
Additional Building Above Grade, Below Grade
New Construction N
Schools
Elementary Schools Centreville
Middle Schools Liberty
High Schools Centreville
School District Fairfax County Public Schools
Others
Senior Community No
Tax ID 0652 05 0484
Ownership Fee Simple
SqFt Source Assessor
Special Listing Condition Standard
Read Less Info
Want to know what your home might be worth? Contact us for a FREE valuation!

Our team is ready to help you sell your home for the highest possible price ASAP

Bought with Grant P Doe Jr. • Long & Foster Real Estate, Inc.
"My job is to find and attract mastery-based agents to the office, protect the culture, and make sure everyone is happy! "







