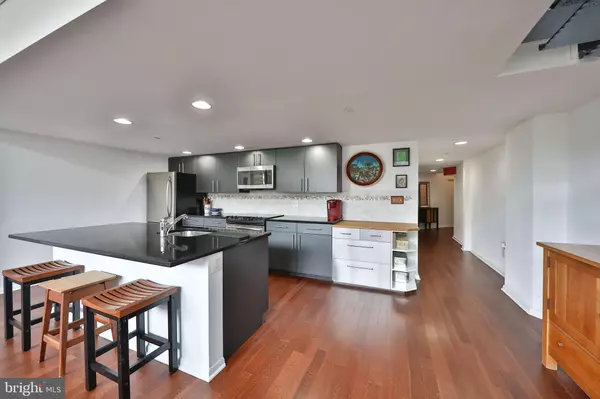$597,500
$649,900
8.1%For more information regarding the value of a property, please contact us for a free consultation.
3 Beds
3 Baths
1,600 SqFt
SOLD DATE : 03/04/2022
Key Details
Sold Price $597,500
Property Type Condo
Sub Type Condo/Co-op
Listing Status Sold
Purchase Type For Sale
Square Footage 1,600 sqft
Price per Sqft $373
Subdivision Logan Square
MLS Listing ID PAPH2012832
Sold Date 03/04/22
Style Loft
Bedrooms 3
Full Baths 2
Half Baths 1
Condo Fees $670/mo
HOA Y/N N
Abv Grd Liv Area 1,600
Originating Board BRIGHT
Year Built 1900
Annual Tax Amount $6,205
Tax Year 2021
Lot Dimensions 0.00 x 0.00
Property Description
Looking for maintenance free living with unparalleled convenience? Look no further than this stunning and spacious CORNER unit in the heart of Logan Square with a DEEDED, COVERED PARKING spot! This exceptional home boasts soaring, 15+ ceilings, original architectural details, Northern and Eastern views, natural light in every room and, beautiful hardwood floors throughout. As you enter, you will notice an inviting hallway that features a half bath, utility/laundry room (with full-size, front load Bosch washer and dryer) with ample storage and, one of several oversized closets. The unit unfolds with an open-concept living area overlooking wall to wall, oversized windows. A true, cooks kitchen with oversized island, contemporary cabinets, stainless steel appliances, granite counters and ample seating space will be the hub for cooking and entertaining! The living room and dining room offer additional seating and entertaining options, as well as, space for a large dining room table. The main living area also offers two bedrooms (opening at top of the one bedroom wall could be enclosed), both with windows and huge closets, and a full marble bath. These two bedrooms would be perfect in the traditional sense, as well as, as an office, childs play area, art studio and/or guest space. You could also combine them into one! Take the custom, metal staircase to the master, loft bedroom (opening could be enclosed and door could be added), with en-suite, marble bath that boasts a spacious walk in shower. The expansive space easily allows for a California king-sized bed and a suite of bedroom furniture. Similar to the first floor, it is bathed in natural light and there is ample closet space. This unit also features a newer HVAC system (2020) and HWH (2019). Unit has only had one owner and has always been owner-occupied.
2200 Arch Street Condominiums is a full-service, New York-style loft building that offers amazing amenities and has one of the best locations in Center City. Just a short walk from Rittenhouse Square, 30th St Station, the Schuylkill River Trail, Comcast, (future) headquarters of Morgan Lewis Law Firm and the Parkway, everything you need for is within a few blocks. Adding to the convenience are Trader Joes and the new Giant Foodstore, which are directly across the street. This home is within the GREENFIELD Catchment, is PET-FRIENDLY and comes with a deeded, covered parking spot.
.
Location
State PA
County Philadelphia
Area 19103 (19103)
Zoning CMX5
Rooms
Main Level Bedrooms 3
Interior
Interior Features Ceiling Fan(s), Floor Plan - Open, Kitchen - Gourmet, Kitchen - Island, Pantry, Sprinkler System, Window Treatments, Wood Floors, Dining Area
Hot Water Electric
Heating Forced Air
Cooling Central A/C, Ceiling Fan(s)
Flooring Hardwood
Equipment Built-In Microwave, Dishwasher, Disposal, Stainless Steel Appliances, Dryer - Electric, Washer - Front Loading
Furnishings No
Fireplace N
Appliance Built-In Microwave, Dishwasher, Disposal, Stainless Steel Appliances, Dryer - Electric, Washer - Front Loading
Heat Source Electric
Laundry Main Floor, Dryer In Unit, Washer In Unit
Exterior
Parking Features Covered Parking, Inside Access, Garage - Front Entry
Garage Spaces 1.0
Parking On Site 1
Utilities Available Cable TV, Phone, Electric Available
Amenities Available Concierge, Elevator, Fitness Center
Water Access N
View City
Accessibility None
Attached Garage 1
Total Parking Spaces 1
Garage Y
Building
Story 2
Unit Features Hi-Rise 9+ Floors
Sewer Public Septic
Water Public
Architectural Style Loft
Level or Stories 2
Additional Building Above Grade, Below Grade
New Construction N
Schools
Elementary Schools Greenfield Albert
School District The School District Of Philadelphia
Others
Pets Allowed Y
HOA Fee Include Common Area Maintenance,Ext Bldg Maint,Health Club,Insurance,Management,Parking Fee,Snow Removal,Trash
Senior Community No
Tax ID 888111648
Ownership Condominium
Security Features Sprinkler System - Indoor,Fire Detection System,Exterior Cameras,Doorman,Desk in Lobby,Main Entrance Lock
Acceptable Financing Cash, Conventional
Horse Property N
Listing Terms Cash, Conventional
Financing Cash,Conventional
Special Listing Condition Standard
Pets Allowed Number Limit
Read Less Info
Want to know what your home might be worth? Contact us for a FREE valuation!

Our team is ready to help you sell your home for the highest possible price ASAP

Bought with Damon C. Michels • Keller Williams Main Line
"My job is to find and attract mastery-based agents to the office, protect the culture, and make sure everyone is happy! "







