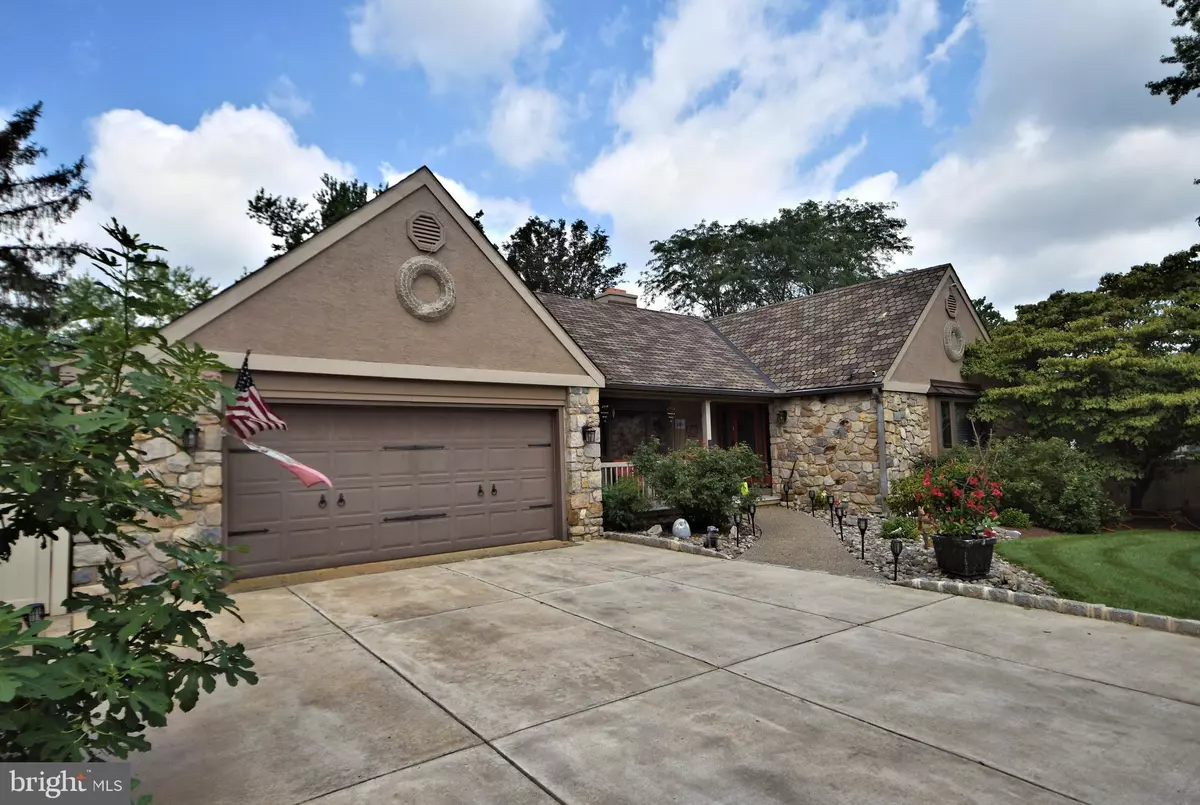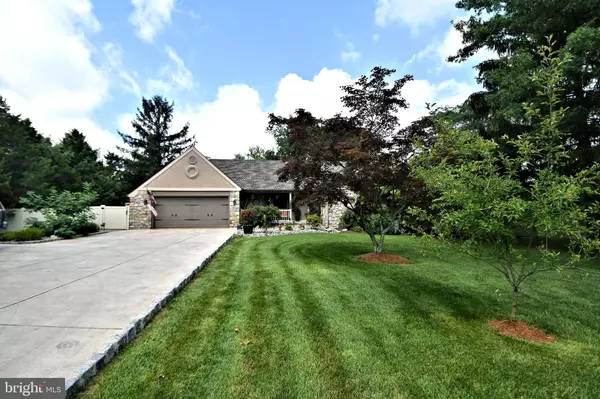$610,000
$635,000
3.9%For more information regarding the value of a property, please contact us for a free consultation.
4 Beds
6 Baths
3,482 SqFt
SOLD DATE : 11/30/2021
Key Details
Sold Price $610,000
Property Type Single Family Home
Sub Type Detached
Listing Status Sold
Purchase Type For Sale
Square Footage 3,482 sqft
Price per Sqft $175
Subdivision None Available
MLS Listing ID PAMC2007012
Sold Date 11/30/21
Style Ranch/Rambler
Bedrooms 4
Full Baths 3
Half Baths 3
HOA Y/N N
Abv Grd Liv Area 2,482
Originating Board BRIGHT
Year Built 1960
Annual Tax Amount $6,822
Tax Year 2021
Lot Size 1.616 Acres
Acres 1.62
Lot Dimensions 151.00 x 0.00
Property Description
Come see this gorgeous custom ranch on a large fenced yard! This marvelous home with over 3000 sq ft and a large fully finished basement. Step inside from the front porch to a foyer area, The roomy living room with a coffered ceiling, recessed lighting, ceiling fan, wood burning stove, and bamboo flooring. Off the living room you will find the breakfast room that flows to the sensational kitchen with custom cherry cabinets, granite counter tops, stainless steel appliances, and cork flooring. Open to the large dining room you have the family room/sun room that has wood beams, skylights, a wet bar, ceramic tile floor. Anderson French doors lead to a stylish paver patio with a great built-in stove/oven area. The main bedroom has cathedral ceiling, ceiling fan, French doors to the rear patio, and an outstanding newer ensuite. There are also three good size bedrooms with ceiling fans and bamboo flooring. The basement is perfect for entertaining with a large custom bar that has granite counter tops, glass doors to a roomy office, and plenty of room to play. This home has been totally updated. Don't miss this gem!
Location
State PA
County Montgomery
Area Horsham Twp (10636)
Zoning RES
Rooms
Other Rooms Living Room, Dining Room, Primary Bedroom, Bedroom 2, Bedroom 3, Bedroom 4, Kitchen, Basement
Basement Fully Finished
Main Level Bedrooms 4
Interior
Hot Water Oil
Heating Baseboard - Hot Water
Cooling Central A/C
Fireplaces Number 1
Heat Source Oil
Exterior
Garage Inside Access, Garage - Front Entry
Garage Spaces 2.0
Waterfront N
Water Access N
Roof Type Architectural Shingle
Accessibility None
Parking Type Attached Garage, Driveway
Attached Garage 2
Total Parking Spaces 2
Garage Y
Building
Story 1
Sewer Public Sewer
Water Well
Architectural Style Ranch/Rambler
Level or Stories 1
Additional Building Above Grade, Below Grade
New Construction N
Schools
School District Hatboro-Horsham
Others
Senior Community No
Tax ID 36-00-07273-008
Ownership Fee Simple
SqFt Source Assessor
Special Listing Condition Standard
Read Less Info
Want to know what your home might be worth? Contact us for a FREE valuation!

Our team is ready to help you sell your home for the highest possible price ASAP

Bought with Patricia Dantis • Compass RE

"My job is to find and attract mastery-based agents to the office, protect the culture, and make sure everyone is happy! "







