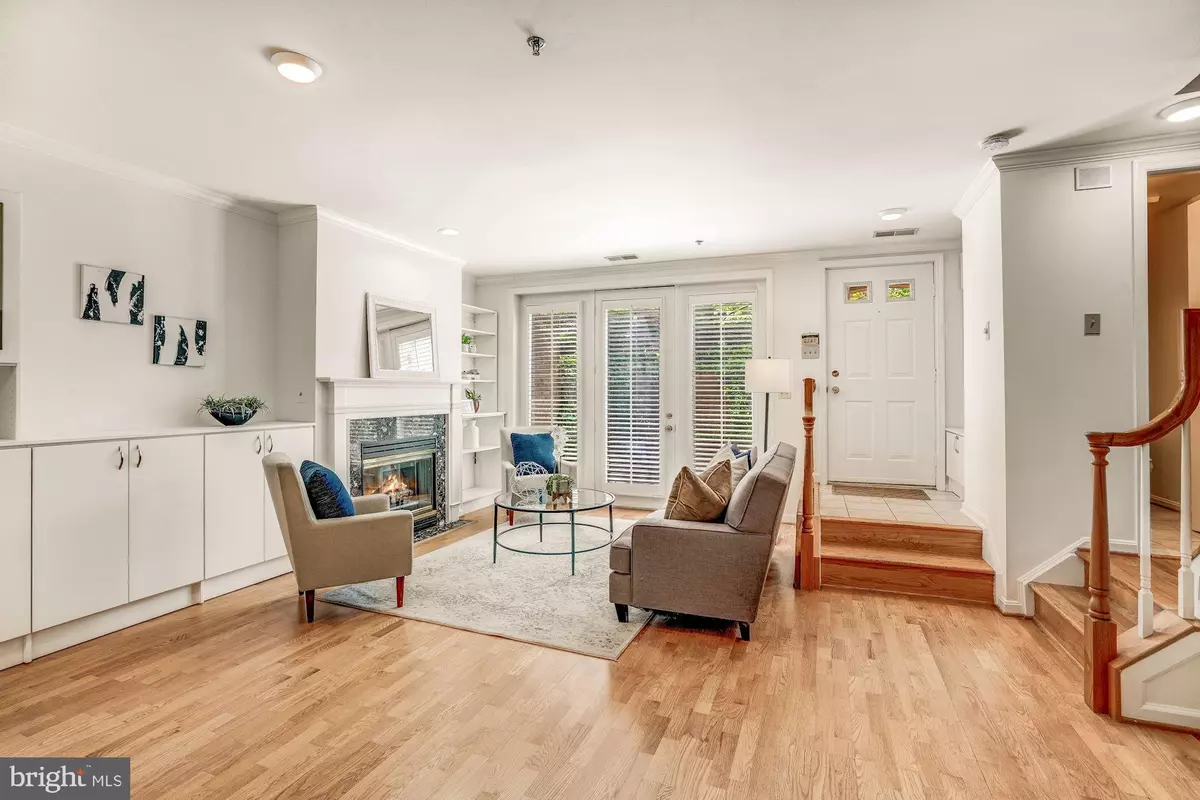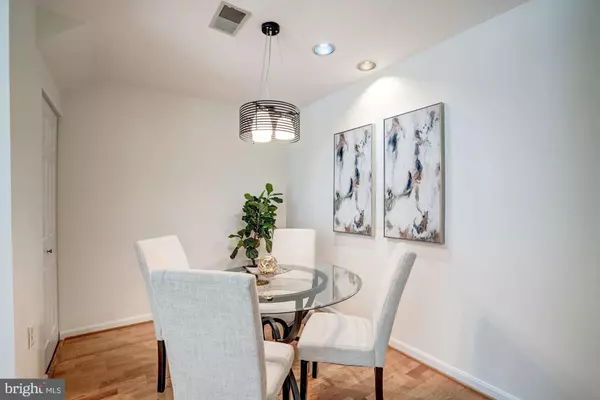$675,000
$599,000
12.7%For more information regarding the value of a property, please contact us for a free consultation.
1 Bed
2 Baths
955 SqFt
SOLD DATE : 06/02/2021
Key Details
Sold Price $675,000
Property Type Condo
Sub Type Condo/Co-op
Listing Status Sold
Purchase Type For Sale
Square Footage 955 sqft
Price per Sqft $706
Subdivision Kalorama
MLS Listing ID DCDC519318
Sold Date 06/02/21
Style Unit/Flat
Bedrooms 1
Full Baths 1
Half Baths 1
Condo Fees $435/mo
HOA Y/N N
Abv Grd Liv Area 955
Originating Board BRIGHT
Year Built 1995
Annual Tax Amount $4,400
Tax Year 2020
Property Description
Offers, if any, due Tuesday by 12noon! Includes detached garage parking! Ideally located in the heart of the Kalorama neighborhood on one of DC's finest streets, this two-story condo has the ideal layout for comfortable living and entertaining. The spacious, open floor plan highlights a large living room with a gas fireplace and built-ins, updated kitchen with stainless steel appliances, charming dining area, and powder room. The second level features a sun-filled bedroom with a walk-in closet and ensuite bathroom, as well as a laundry area. The exterior serves as an extension of the home with a private patio off the living room and a reserved parking spot in the two-car garage that offers additional storage. At this desirable location, you are within close proximity to major commuter routes and just blocks from the Metro, restaurants, shops, Kalorama Park and Recreation Center and Rock Creek Park trails, and nightlife in Dupont Circle & Adams Morgan.
Location
State DC
County Washington
Zoning RA2
Interior
Interior Features Wood Floors, Recessed Lighting, Crown Moldings, Built-Ins, Dining Area, Ceiling Fan(s), Walk-in Closet(s), Floor Plan - Open, Primary Bath(s), Window Treatments
Hot Water Electric
Heating Forced Air
Cooling Central A/C
Flooring Hardwood
Fireplaces Number 1
Fireplaces Type Gas/Propane, Fireplace - Glass Doors
Equipment Oven/Range - Gas, Microwave, Dishwasher, Washer, Dryer, Freezer, Refrigerator, Stainless Steel Appliances
Fireplace Y
Appliance Oven/Range - Gas, Microwave, Dishwasher, Washer, Dryer, Freezer, Refrigerator, Stainless Steel Appliances
Heat Source Electric
Laundry Has Laundry
Exterior
Exterior Feature Patio(s)
Garage Garage Door Opener, Covered Parking
Garage Spaces 1.0
Parking On Site 1
Amenities Available None
Waterfront N
Water Access N
Accessibility None
Porch Patio(s)
Parking Type Detached Garage
Total Parking Spaces 1
Garage Y
Building
Story 2
Unit Features Garden 1 - 4 Floors
Sewer Public Sewer
Water Public
Architectural Style Unit/Flat
Level or Stories 2
Additional Building Above Grade, Below Grade
New Construction N
Schools
Elementary Schools Oyster-Adams Bilingual School
Middle Schools Oyster-Adams Bilingual School
High Schools Jackson-Reed
School District District Of Columbia Public Schools
Others
HOA Fee Include Sewer,Water
Senior Community No
Tax ID 2545//2030
Ownership Condominium
Security Features Security System
Special Listing Condition Standard
Read Less Info
Want to know what your home might be worth? Contact us for a FREE valuation!

Our team is ready to help you sell your home for the highest possible price ASAP

Bought with Sarah Minard • Compass

"My job is to find and attract mastery-based agents to the office, protect the culture, and make sure everyone is happy! "







