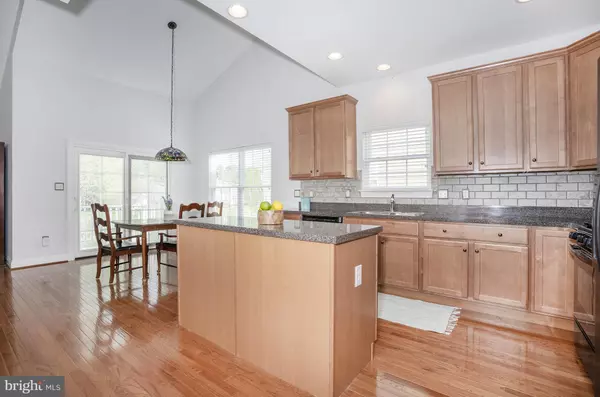$345,000
$330,000
4.5%For more information regarding the value of a property, please contact us for a free consultation.
2 Beds
2 Baths
1,650 SqFt
SOLD DATE : 06/07/2021
Key Details
Sold Price $345,000
Property Type Single Family Home
Sub Type Detached
Listing Status Sold
Purchase Type For Sale
Square Footage 1,650 sqft
Price per Sqft $209
Subdivision Village Of Long Cree
MLS Listing ID DENC525048
Sold Date 06/07/21
Style Cape Cod
Bedrooms 2
Full Baths 2
HOA Fees $179/mo
HOA Y/N Y
Abv Grd Liv Area 1,650
Originating Board BRIGHT
Year Built 2014
Annual Tax Amount $2,789
Tax Year 2020
Lot Size 5,227 Sqft
Acres 0.12
Property Description
Available immediately in the carefree 55+ community of Village of Long Creek. You won't be disappointed as you enter this well-maintained home with the popular Farmhouse elevation that includes a welcoming covered porch with custom pavers. A perfect place to relax and mingle with neighbors! Once inside, enjoy an open floor plan with one floor living, gleaming hardwood floors and 9-foot ceilings. The kitchen is truly the heart of this home with maple 42-inch cabinets, a large functional center island, attractive subway tile back splash, pantry space and loads of counter space- perfect for hosting guests. An adjacent breakfast nook has sliding doors to the backyard space. Not be overlooked is a generously sized great room with vaulted ceiling. Retreat at the end of day to the expansive primary bedroom complemented by large windows with a private sitting room, full bath with shower, double vanities and a massive 11x7 walk in closet. A guest bedroom or possible office, full bath and laundry room with utility sink completes this level. This home provides loads of storage with an oversized 2-car garage with floor covering, back-up generator, irrigation system and full unfinished basement with a Bilco door to the backyard. This friendly community offers a clubhouse, exercise room, billiards room and meeting space. Additional amenities include lawn maintenance, snow removal, and trash pick-up. Don't miss the chance to call this your own!
Location
State DE
County New Castle
Area Newark/Glasgow (30905)
Zoning ST
Rooms
Other Rooms Primary Bedroom, Sitting Room, Bedroom 2, Kitchen, Great Room, Laundry
Basement Unfinished, Walkout Stairs
Main Level Bedrooms 2
Interior
Interior Features Breakfast Area, Ceiling Fan(s), Combination Kitchen/Living, Entry Level Bedroom, Family Room Off Kitchen, Kitchen - Island, Pantry, Primary Bath(s), Sprinkler System, Stall Shower, Upgraded Countertops, Walk-in Closet(s)
Hot Water Other
Heating Forced Air
Cooling Central A/C
Heat Source Natural Gas
Exterior
Exterior Feature Porch(es)
Garage Garage - Front Entry, Inside Access
Garage Spaces 4.0
Amenities Available Club House, Common Grounds, Exercise Room, Meeting Room, Party Room
Waterfront N
Water Access N
Accessibility None
Porch Porch(es)
Parking Type Attached Garage, Driveway
Attached Garage 2
Total Parking Spaces 4
Garage Y
Building
Story 1.5
Sewer Public Sewer
Water Public
Architectural Style Cape Cod
Level or Stories 1.5
Additional Building Above Grade, Below Grade
New Construction N
Schools
School District Christina
Others
HOA Fee Include Common Area Maintenance,Lawn Maintenance,Snow Removal,Trash
Senior Community Yes
Age Restriction 55
Tax ID 11-026.40-003
Ownership Fee Simple
SqFt Source Estimated
Special Listing Condition Standard
Read Less Info
Want to know what your home might be worth? Contact us for a FREE valuation!

Our team is ready to help you sell your home for the highest possible price ASAP

Bought with Chenxi Li • Long & Foster Real Estate, Inc.

"My job is to find and attract mastery-based agents to the office, protect the culture, and make sure everyone is happy! "







