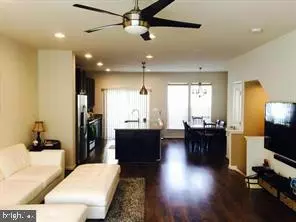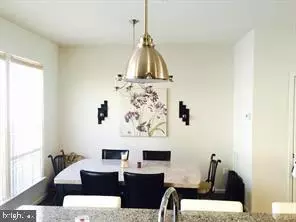$429,900
$429,990
For more information regarding the value of a property, please contact us for a free consultation.
3 Beds
4 Baths
1,928 SqFt
SOLD DATE : 09/17/2021
Key Details
Sold Price $429,900
Property Type Townhouse
Sub Type Interior Row/Townhouse
Listing Status Sold
Purchase Type For Sale
Square Footage 1,928 sqft
Price per Sqft $222
Subdivision Gallery Park
MLS Listing ID MDMC752308
Sold Date 09/17/21
Style Contemporary
Bedrooms 3
Full Baths 2
Half Baths 2
HOA Fees $90/mo
HOA Y/N Y
Abv Grd Liv Area 1,528
Originating Board BRIGHT
Year Built 2012
Annual Tax Amount $4,300
Tax Year 2021
Lot Size 1,467 Sqft
Acres 0.03
Property Description
24 HOURS NOTICE BEFORE SHOWING ****...Beautifully upgraded home with extra 2nd level bump out. Nice deck. Top quality Laminate floors from top to bottom. Seller spent over $8000 for the extra recessed lights and custom made wood blind entire house ( all three levels). Many upgrades. Unit is in TOP condition AND the largest unit in the community. Combination Dining/Living, Kitchen - Eat-In, Kitchen - Gourmet, Kitchen - Island,*** KITCHEN ISLAND STOOL S/ CHAIRES DOES NOT CONVEY THEY ARE BELONGS TO THE TENANT***Table Space, Primary Bath(s), Upgraded Countertops, Wood Floors, No Fireplace, Dishwasher, Disposal, Exhaust Fan, Icemaker, Microwave, Oven - Single, Oven/Range - Gas, Range Hood, Refrigerator, Stove, Washer/Dryer Hookups Only, Accessibility Features: None ANY QUESTIONS PLEASE CALL TO LISTING AGENT !! NICE TENANT REQUEST 24 HOURS NOTICE BEFORE SHOWING PLEASE**
Location
State MD
County Montgomery
Zoning PD11
Rooms
Basement Daylight, Full, Front Entrance, Full, Fully Finished, Outside Entrance, Rear Entrance, Walkout Level
Interior
Interior Features Breakfast Area
Hot Water Electric
Heating Forced Air
Cooling Central A/C
Equipment Built-In Microwave, Dishwasher, Disposal, Dryer, Dryer - Electric, Exhaust Fan, Icemaker, Oven - Self Cleaning, Oven - Single, Range Hood, Refrigerator, Stainless Steel Appliances, Stove, Washer, Water Dispenser, Water Heater
Appliance Built-In Microwave, Dishwasher, Disposal, Dryer, Dryer - Electric, Exhaust Fan, Icemaker, Oven - Self Cleaning, Oven - Single, Range Hood, Refrigerator, Stainless Steel Appliances, Stove, Washer, Water Dispenser, Water Heater
Heat Source Natural Gas
Exterior
Parking Features Garage Door Opener, Garage - Front Entry
Garage Spaces 1.0
Utilities Available Electric Available, Natural Gas Available, Sewer Available
Water Access N
Accessibility None
Total Parking Spaces 1
Garage N
Building
Story 3
Sewer Public Sewer
Water Public
Architectural Style Contemporary
Level or Stories 3
Additional Building Above Grade, Below Grade
New Construction N
Schools
School District Montgomery County Public Schools
Others
Pets Allowed Y
Senior Community No
Tax ID 160203689482
Ownership Fee Simple
SqFt Source Assessor
Acceptable Financing Cash, Conventional, FHA, VA
Listing Terms Cash, Conventional, FHA, VA
Financing Cash,Conventional,FHA,VA
Special Listing Condition Standard
Pets Allowed Cats OK, Dogs OK
Read Less Info
Want to know what your home might be worth? Contact us for a FREE valuation!

Our team is ready to help you sell your home for the highest possible price ASAP

Bought with Lun Li • Libra Realty, LLC
"My job is to find and attract mastery-based agents to the office, protect the culture, and make sure everyone is happy! "







