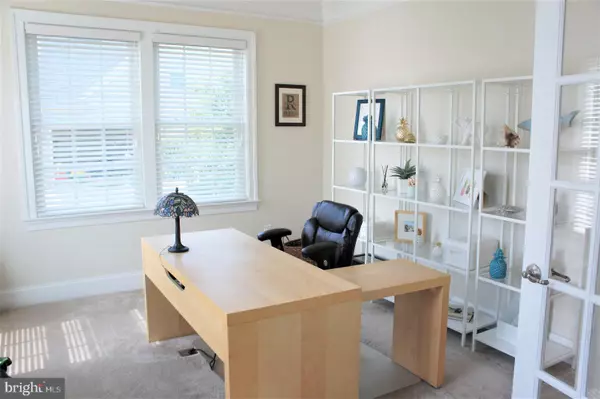$555,000
$560,000
0.9%For more information regarding the value of a property, please contact us for a free consultation.
4 Beds
3 Baths
3,497 SqFt
SOLD DATE : 02/04/2020
Key Details
Sold Price $555,000
Property Type Single Family Home
Sub Type Detached
Listing Status Sold
Purchase Type For Sale
Square Footage 3,497 sqft
Price per Sqft $158
Subdivision Richardsons Run
MLS Listing ID PACT494040
Sold Date 02/04/20
Style Colonial
Bedrooms 4
Full Baths 2
Half Baths 1
HOA Fees $100/mo
HOA Y/N Y
Abv Grd Liv Area 2,497
Originating Board BRIGHT
Year Built 2015
Annual Tax Amount $11,486
Tax Year 2019
Lot Size 0.374 Acres
Acres 0.37
Lot Dimensions 0.00 x 0.00
Property Description
Welcome to 107 Pierce Lane, a four-year young home in the award-winning Kennett Consolidated School District. Situated on a half-acre lot in the Richardson's Run neighborhood, enjoy the fenced-in backyard and large patio with built-in fire pit. The flat backyard provides plenty of room for outdoor play and gardening. This NV Homes Abingshire model features 9' ceilings, an open concept floor plan, hardwood floors, crown molding and coffered ceilings, a main level study and formal dining room and the white gourmet kitchen complete with a large island you have always dreamed of entertaining with. The large finished basement provides ample space for entertaining, exercising, child play and storage. The Master Bedroom is located on the second floor with two walk-in closets. The Master Bathroom features separate vanities, a soaking tub and a walk-in Roman shower. There are three additional bedrooms, a laundry room and a hall bathroom on the 2nd floor. 107 Pierce Lane is conveniently located close to Route 1, the historic downtown and the local schools. Don't miss this gem of a family home in Kennett Square!
Location
State PA
County Chester
Area Kennett Twp (10362)
Zoning R2
Rooms
Other Rooms Dining Room, Primary Bedroom, Bedroom 2, Bedroom 3, Bedroom 4, Kitchen, Basement, Foyer, Breakfast Room, Great Room, Office, Primary Bathroom, Full Bath, Half Bath
Basement Daylight, Partial, Fully Finished, Interior Access, Rear Entrance, Rough Bath Plumb, Sump Pump, Windows
Interior
Interior Features Air Filter System, Carpet, Chair Railings, Combination Dining/Living, Crown Moldings, Dining Area, Family Room Off Kitchen, Kitchen - Eat-In, Kitchen - Gourmet, Kitchen - Island, Kitchen - Table Space, Primary Bath(s), Recessed Lighting, Stall Shower, Window Treatments, Wood Floors
Hot Water 60+ Gallon Tank
Heating Forced Air
Cooling Central A/C, Energy Star Cooling System
Flooring Carpet, Ceramic Tile, Hardwood, Partially Carpeted
Fireplaces Number 1
Fireplaces Type Stone, Gas/Propane
Equipment Built-In Microwave, Built-In Range, Cooktop, Dishwasher, Disposal, Dryer, Dryer - Electric, Freezer, Humidifier, Icemaker, Oven - Double, Oven/Range - Gas, Washer - Front Loading, Water Heater
Fireplace Y
Window Features Double Pane,Insulated,Screens
Appliance Built-In Microwave, Built-In Range, Cooktop, Dishwasher, Disposal, Dryer, Dryer - Electric, Freezer, Humidifier, Icemaker, Oven - Double, Oven/Range - Gas, Washer - Front Loading, Water Heater
Heat Source Natural Gas
Laundry Upper Floor
Exterior
Exterior Feature Patio(s)
Garage Garage - Side Entry
Garage Spaces 1.0
Fence Rear
Utilities Available Cable TV, Fiber Optics Available, Natural Gas Available
Waterfront N
Water Access N
Roof Type Shingle
Street Surface Black Top
Accessibility None
Porch Patio(s)
Road Frontage City/County
Parking Type Attached Garage
Attached Garage 1
Total Parking Spaces 1
Garage Y
Building
Lot Description Backs - Open Common Area, Front Yard
Story 2
Sewer Public Sewer
Water Community
Architectural Style Colonial
Level or Stories 2
Additional Building Above Grade, Below Grade
Structure Type Dry Wall,9'+ Ceilings,Tray Ceilings
New Construction N
Schools
School District Kennett Consolidated
Others
HOA Fee Include Road Maintenance,Snow Removal,Trash
Senior Community No
Tax ID 62-04 -0130.1100
Ownership Fee Simple
SqFt Source Assessor
Acceptable Financing Cash, Conventional
Listing Terms Cash, Conventional
Financing Cash,Conventional
Special Listing Condition Standard
Read Less Info
Want to know what your home might be worth? Contact us for a FREE valuation!

Our team is ready to help you sell your home for the highest possible price ASAP

Bought with Roseann Tulley • Redfin Corporation

"My job is to find and attract mastery-based agents to the office, protect the culture, and make sure everyone is happy! "







