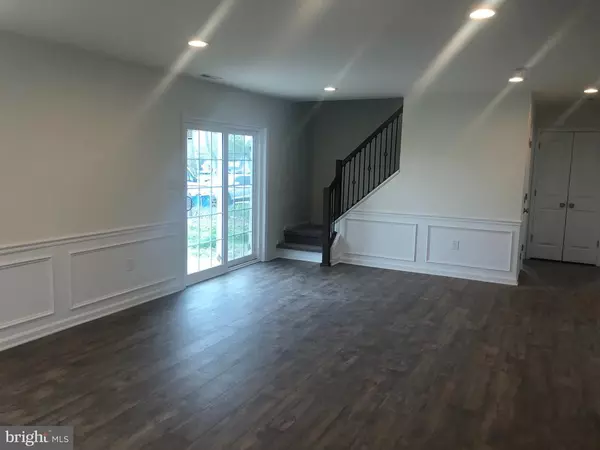$430,000
$429,900
For more information regarding the value of a property, please contact us for a free consultation.
5 Beds
3 Baths
2,300 SqFt
SOLD DATE : 06/08/2021
Key Details
Sold Price $430,000
Property Type Single Family Home
Sub Type Detached
Listing Status Sold
Purchase Type For Sale
Square Footage 2,300 sqft
Price per Sqft $186
Subdivision Appletree
MLS Listing ID PABU524862
Sold Date 06/08/21
Style Other
Bedrooms 5
Full Baths 3
HOA Y/N N
Abv Grd Liv Area 2,300
Originating Board BRIGHT
Year Built 1953
Annual Tax Amount $4,529
Tax Year 2020
Lot Size 8,800 Sqft
Acres 0.2
Lot Dimensions 100.00 x 88.00
Property Description
Beautiful custom home on a large corner lot!!! New construction from the foundation up, tons of upgrades throughout, desired large open floorplan, 5 bedrooms 2.5 baths, the first floor features upgraded front door with side windows, nice foyer, custom molding throughout, recessed lighting, full bath with shower stall and plenty of custom tile work, 2 large bedrooms, custom white kitchen with upgraded quartz countertop and plenty of cabinets, stainless appliances, upgraded laminate flooring, dining area, custom metal railing on staircase, 2nd floor features 3 large bedrooms, master bedroom with recessed lighting, upgraded ceiling fan, w/w carpet, huge walk-in closet, master bath has a stall shower with custom tile work, upgraded vanity, custom lighting, hall laundry area and storage closet, large hall bath with a custom double sink vanity, custom lighting, bathtub/shower combo, 3rd bedroom with w/w carpet and nice size closet, 4th bedroom is the same size as master, recessed lighting, w/w carpet ceiling fan and huge walk-in closet for plenty of storage, energy efficiant heat pump and central air, architectural shingles, energy-efficient windows throughout, beautiful siding, new concrete walkway and sidewalks, new driveway, fenced rear yard, great location near all the major roads and shopping, This home is a must see!!!
Location
State PA
County Bucks
Area Bristol Twp (10105)
Zoning R3
Rooms
Other Rooms Bedroom 4, Bedroom 5, Bathroom 1, Bathroom 2, Bathroom 3
Main Level Bedrooms 2
Interior
Interior Features Attic, Carpet, Crown Moldings, Dining Area
Hot Water Electric
Heating Heat Pump - Electric BackUp, Forced Air
Cooling Central A/C
Equipment Water Heater, Washer/Dryer Hookups Only, Stainless Steel Appliances, Refrigerator, Oven/Range - Electric, Dishwasher, Disposal
Fireplace N
Window Features Energy Efficient
Appliance Water Heater, Washer/Dryer Hookups Only, Stainless Steel Appliances, Refrigerator, Oven/Range - Electric, Dishwasher, Disposal
Heat Source Electric
Laundry Upper Floor, Hookup
Exterior
Garage Spaces 2.0
Fence Partially, Wood, Privacy
Water Access N
View Street
Roof Type Architectural Shingle
Accessibility None
Total Parking Spaces 2
Garage N
Building
Lot Description Corner
Story 2
Foundation Slab
Sewer Public Sewer
Water Public
Architectural Style Other
Level or Stories 2
Additional Building Above Grade, Below Grade
Structure Type Dry Wall
New Construction Y
Schools
School District Bristol Township
Others
Senior Community No
Tax ID 05-035-150
Ownership Fee Simple
SqFt Source Assessor
Acceptable Financing Cash, FHA, Conventional
Listing Terms Cash, FHA, Conventional
Financing Cash,FHA,Conventional
Special Listing Condition Standard
Read Less Info
Want to know what your home might be worth? Contact us for a FREE valuation!

Our team is ready to help you sell your home for the highest possible price ASAP

Bought with Joseph Berendsohn • Weichert Realtors
"My job is to find and attract mastery-based agents to the office, protect the culture, and make sure everyone is happy! "







