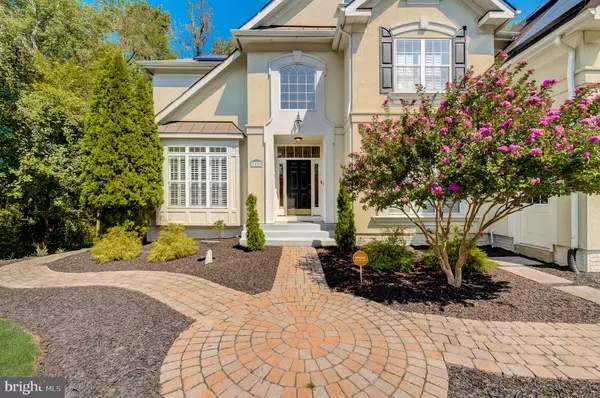$780,000
$765,000
2.0%For more information regarding the value of a property, please contact us for a free consultation.
7 Beds
5 Baths
5,013 SqFt
SOLD DATE : 11/11/2021
Key Details
Sold Price $780,000
Property Type Single Family Home
Sub Type Detached
Listing Status Sold
Purchase Type For Sale
Square Footage 5,013 sqft
Price per Sqft $155
Subdivision Prospect Woods
MLS Listing ID MDPG2009472
Sold Date 11/11/21
Style Colonial
Bedrooms 7
Full Baths 5
HOA Y/N N
Abv Grd Liv Area 3,885
Originating Board BRIGHT
Year Built 2001
Annual Tax Amount $11,135
Tax Year 2021
Lot Size 2.470 Acres
Acres 2.47
Property Description
This custom-built estate features both modern amenities and architectural character, nestled on a well-maintained manicured 2.5 acres of privacy and serenity. Backed to the woods, enjoy the fresh air and natures beauty featuring a waterfall stone pond complete with fish. Experience gathering in the backyard around the custom fire pit on those chilled evenings on the large paver stone patio with outdoor ceiling fan underneath a fully covered deck area with a beautiful spiral stair case to an open composite deck. This estate has over 5,000 sq ft of finished living space with gleaming hardwoods all over with a well-equipped gourmet kitchen that includes granite counter tops, island and stainless steel appliances with a spacious eat-in area with a walkout private screened in deck. This well-maintained oasis has a spacious 3 car garage, a gorgeous two-story foyer, 7 bedrooms and 5 bathrooms, with a first floor bedroom or office space with full bath, formal living and dining room and a dramatically spacious 2 story family room with big windows oozing with natural sun light boasting a gas fireplace. As you stroll through the main level, you will be pleasantly surprised by the private rear stairs off the kitchen family room affording access to the upper level that includes four generous sized bedrooms with private bathrooms and a laundry room. The owner's suite boasts a large sitting area, enormous double custom walk-in closets in the en-suite. Fully finish basement with new carpet and two more bedrooms or office space, a full bath, large separate storage area as well as a movie screen and projector that walks out to your own private oasis. All this while centrally situated in the heart of Prince Georges County maintaining easy commuter access to the beltway I-95/495, Route 193, Route 50, Route 301 and a reasonable distance to various locations in the DMV.
Location
State MD
County Prince Georges
Zoning RA
Rooms
Basement Connecting Stairway, Walkout Level, Partially Finished, Windows
Main Level Bedrooms 1
Interior
Hot Water 60+ Gallon Tank
Heating Forced Air
Cooling Central A/C, Zoned
Fireplaces Number 1
Heat Source Electric
Exterior
Parking Features Built In, Garage - Side Entry
Garage Spaces 3.0
Water Access N
Accessibility None
Attached Garage 3
Total Parking Spaces 3
Garage Y
Building
Story 3
Foundation Permanent
Sewer Public Sewer
Water Public
Architectural Style Colonial
Level or Stories 3
Additional Building Above Grade, Below Grade
New Construction N
Schools
School District Prince George'S County Public Schools
Others
Senior Community No
Tax ID 17143044450
Ownership Fee Simple
SqFt Source Assessor
Special Listing Condition Standard
Read Less Info
Want to know what your home might be worth? Contact us for a FREE valuation!

Our team is ready to help you sell your home for the highest possible price ASAP

Bought with Jeneba Daramy • RE/MAX Pros
"My job is to find and attract mastery-based agents to the office, protect the culture, and make sure everyone is happy! "







