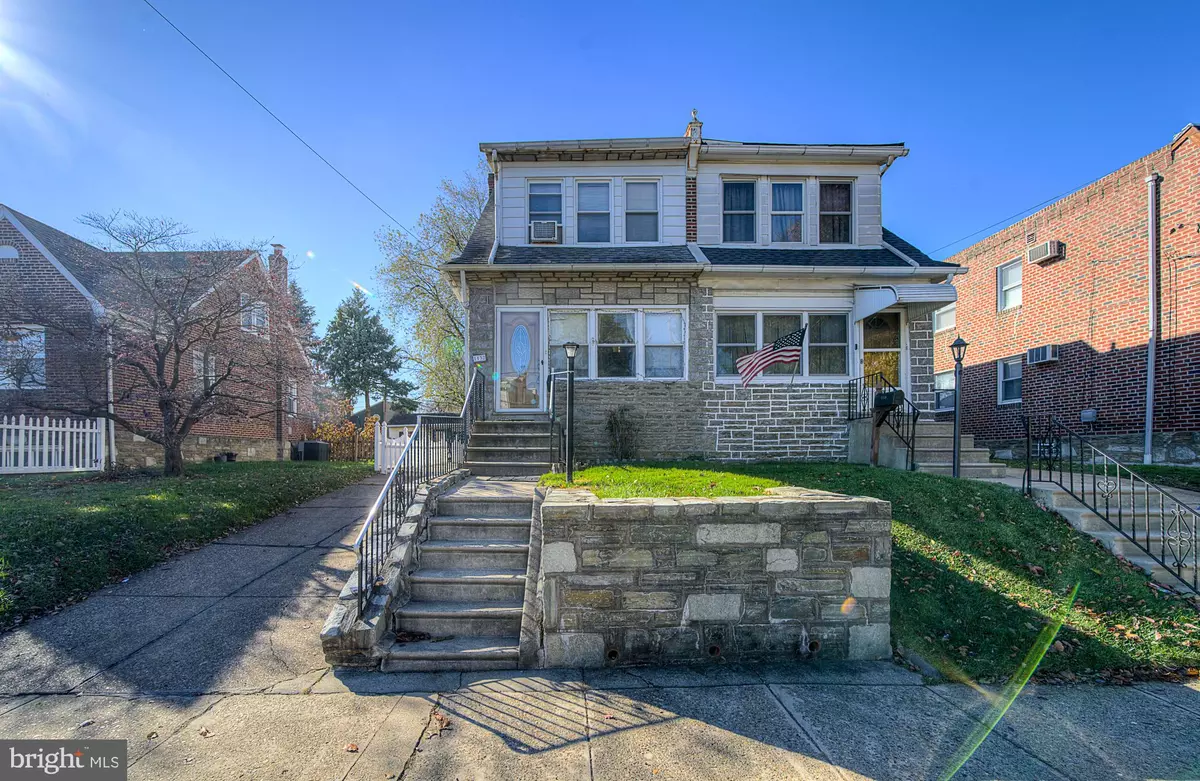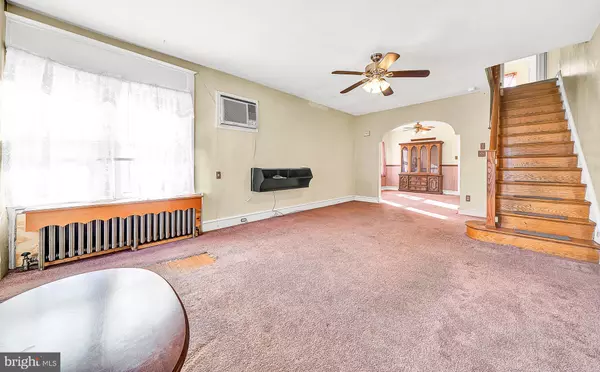$195,000
$195,000
For more information regarding the value of a property, please contact us for a free consultation.
3 Beds
2 Baths
1,381 SqFt
SOLD DATE : 02/27/2020
Key Details
Sold Price $195,000
Property Type Single Family Home
Sub Type Twin/Semi-Detached
Listing Status Sold
Purchase Type For Sale
Square Footage 1,381 sqft
Price per Sqft $141
Subdivision Burholme
MLS Listing ID PAPH851004
Sold Date 02/27/20
Style Straight Thru
Bedrooms 3
Full Baths 1
Half Baths 1
HOA Y/N N
Abv Grd Liv Area 1,280
Originating Board BRIGHT
Year Built 1950
Annual Tax Amount $2,826
Tax Year 2020
Lot Size 2,500 Sqft
Acres 0.06
Lot Dimensions 25.00 x 100.00
Property Description
**BUYERS FINANCING FELL THROUGH - Home is back on the market.** Welcome to 1132 Faunce Street! Enter into the spacious living room, you will find wall to wall carpeting that is hiding beautiful hardwood floors beneath. What a great size room to host Eagles' games and another hometown Super Bowl win! Heading to the kitchen, you pass through the dining room, where many a birthday was celebrated. In the light filled kitchen, featuring retro-stainless steel countertops, refrigerator, and gas stove (all yours in as-in condition), you make a cup of tea. Bundle up and head outside with your hot cup of tea to sit on the back deck. Here enjoy your fenced-in backyard and ponder what your garden will reveal this coming Spring. Heading upstairs, you discover more hardwood floors. The upper floor features 3 bedrooms and a full bath. Home also features a partially finished basement with 1/2 bath and plenty of storage. Home has good bones and is being sold as-is. It's just waiting for your personal touch! Close to public transportation, shopping, and Route 73. Why rent when you can own?
Location
State PA
County Philadelphia
Area 19111 (19111)
Zoning RSA3
Rooms
Other Rooms Living Room, Dining Room, Primary Bedroom, Bedroom 2, Kitchen, Basement, Bathroom 3
Basement Partially Finished
Interior
Interior Features Carpet, Cedar Closet(s), Ceiling Fan(s), Formal/Separate Dining Room, Wood Floors
Hot Water Natural Gas
Heating Radiator
Cooling Wall Unit, Window Unit(s)
Flooring Hardwood, Fully Carpeted
Equipment Oven - Single, Oven/Range - Gas, Refrigerator, Stainless Steel Appliances, Washer, Water Heater
Furnishings No
Fireplace N
Appliance Oven - Single, Oven/Range - Gas, Refrigerator, Stainless Steel Appliances, Washer, Water Heater
Heat Source Oil
Laundry Basement
Exterior
Exterior Feature Patio(s)
Garage Covered Parking
Garage Spaces 1.0
Fence Fully
Waterfront N
Water Access N
Roof Type Flat,Rubber
Accessibility None
Porch Patio(s)
Parking Type Detached Garage, Driveway, On Street, Off Street
Total Parking Spaces 1
Garage Y
Building
Story 2
Foundation Block
Sewer Public Sewer
Water Public
Architectural Style Straight Thru
Level or Stories 2
Additional Building Above Grade, Below Grade
New Construction N
Schools
School District The School District Of Philadelphia
Others
Pets Allowed N
Senior Community No
Tax ID 561382900
Ownership Fee Simple
SqFt Source Estimated
Acceptable Financing Cash, Conventional, FHA, FHA 203(b), FHA 203(k), VA
Horse Property N
Listing Terms Cash, Conventional, FHA, FHA 203(b), FHA 203(k), VA
Financing Cash,Conventional,FHA,FHA 203(b),FHA 203(k),VA
Special Listing Condition Standard
Read Less Info
Want to know what your home might be worth? Contact us for a FREE valuation!

Our team is ready to help you sell your home for the highest possible price ASAP

Bought with Theresa Kehler • EXP Realty, LLC

"My job is to find and attract mastery-based agents to the office, protect the culture, and make sure everyone is happy! "







