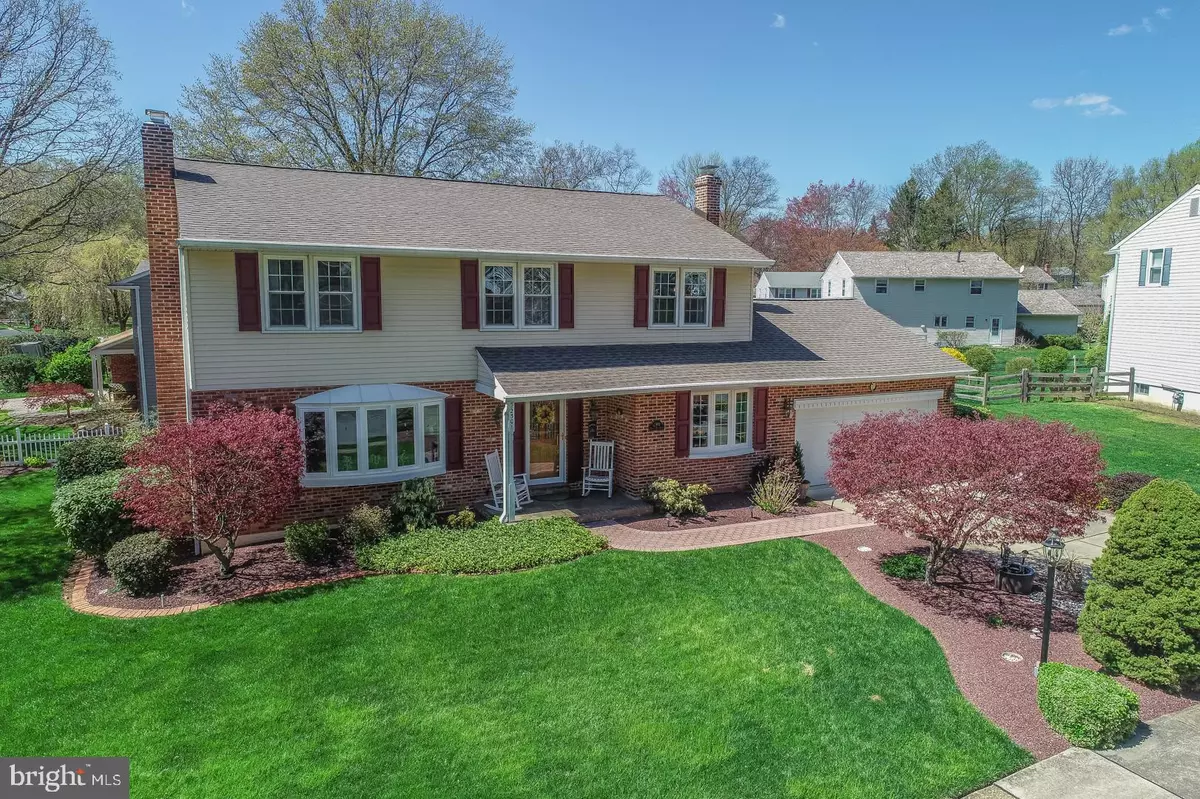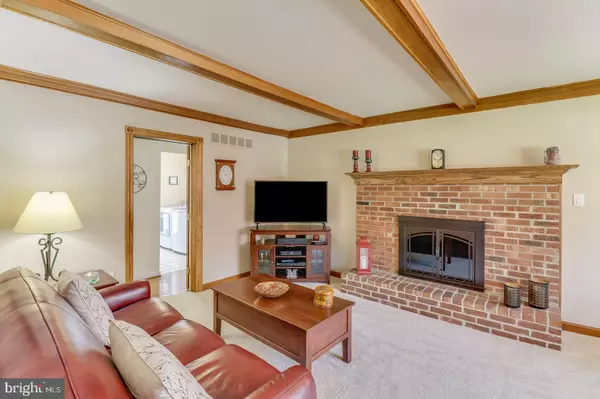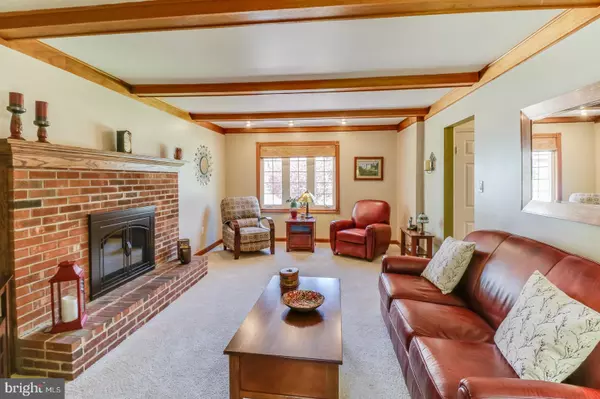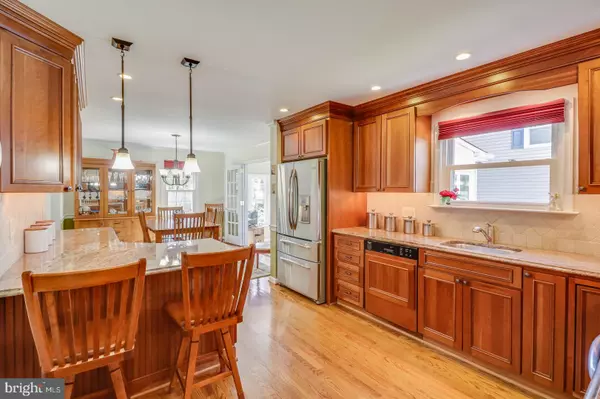$510,000
$450,000
13.3%For more information regarding the value of a property, please contact us for a free consultation.
4 Beds
3 Baths
2,300 SqFt
SOLD DATE : 06/01/2021
Key Details
Sold Price $510,000
Property Type Single Family Home
Sub Type Detached
Listing Status Sold
Purchase Type For Sale
Square Footage 2,300 sqft
Price per Sqft $221
Subdivision Beacon Hill
MLS Listing ID DENC524466
Sold Date 06/01/21
Style Colonial
Bedrooms 4
Full Baths 2
Half Baths 1
HOA Y/N N
Abv Grd Liv Area 2,300
Originating Board BRIGHT
Year Built 1971
Annual Tax Amount $3,276
Tax Year 2020
Lot Size 10,019 Sqft
Acres 0.23
Lot Dimensions 80.70 x 140.00
Property Description
No expense spared on this Beacon Hill Harbour Model all the way down to the Baldwin Brass lock set and key to the front door! The Harbour Model is the largest model offered in Beacon Hill and everything in this house has been upgraded and updated by the current owners. Pride of ownership is clearly evident. The kitchen was completely gutted and the partition wall between the kitchen and dining room was removed in 2008. The sunroom was originally a screened porched that the current owners enclosed and made into a tiled floor sunroom with abundance of windows and an abundance of natural light. Lennox Signature Series 98% efficient natural gas fired furnace with matching 18.5 seer air conditioner done in 2016. The roof was completely torn off with new single layer 50 year architectural shingle with transferable warranty in 2005. Bradford White 50 Gallon natural gas water heater in 2017. Entire concrete garage floor and driveway replaced with in 2012. Upstairs Hall bath completely redone in 2004 and shows little to no usage since children left the previous year. Primary bathroom completely redone in 2010. Downstairs powder room done in 2008. All double paned low-e gas double hung tilt-in and casement windows replaced in 1997 with a lifetime warranty. Hardwoods and fresh neutral paint throughout. Extensive exterior hardscape with rear paver patio, light posts, and Gazebo. The pictures are an accurate representation of the home and they speak for themselves. Showings start at 10:00 am on Friday April 16th.
Location
State DE
County New Castle
Area Brandywine (30901)
Zoning NC6.5
Rooms
Other Rooms Living Room, Dining Room, Bedroom 2, Bedroom 3, Bedroom 4, Kitchen, Family Room, Bedroom 1, Sun/Florida Room, Laundry, Recreation Room
Basement Full, Partially Finished
Interior
Hot Water Natural Gas
Cooling Central A/C
Flooring Hardwood, Ceramic Tile, Carpet
Fireplaces Number 2
Fireplaces Type Brick, Fireplace - Glass Doors
Equipment Built-In Microwave, Built-In Range, Dishwasher, Disposal, Energy Efficient Appliances, Oven/Range - Electric, Stainless Steel Appliances
Fireplace Y
Appliance Built-In Microwave, Built-In Range, Dishwasher, Disposal, Energy Efficient Appliances, Oven/Range - Electric, Stainless Steel Appliances
Heat Source Natural Gas
Laundry Main Floor
Exterior
Parking Features Built In, Garage - Front Entry, Garage Door Opener, Inside Access, Oversized
Garage Spaces 2.0
Water Access N
Roof Type Architectural Shingle
Accessibility Other
Attached Garage 2
Total Parking Spaces 2
Garage Y
Building
Lot Description Level
Story 2
Sewer Public Sewer
Water Public
Architectural Style Colonial
Level or Stories 2
Additional Building Above Grade, Below Grade
Structure Type Dry Wall
New Construction N
Schools
Elementary Schools Hanby
Middle Schools Springer
High Schools Concord
School District Brandywine
Others
Senior Community No
Tax ID 06-032.00-227
Ownership Fee Simple
SqFt Source Assessor
Special Listing Condition Standard
Read Less Info
Want to know what your home might be worth? Contact us for a FREE valuation!

Our team is ready to help you sell your home for the highest possible price ASAP

Bought with Katherine Wendel • Monument Sotheby's International Realty
"My job is to find and attract mastery-based agents to the office, protect the culture, and make sure everyone is happy! "







