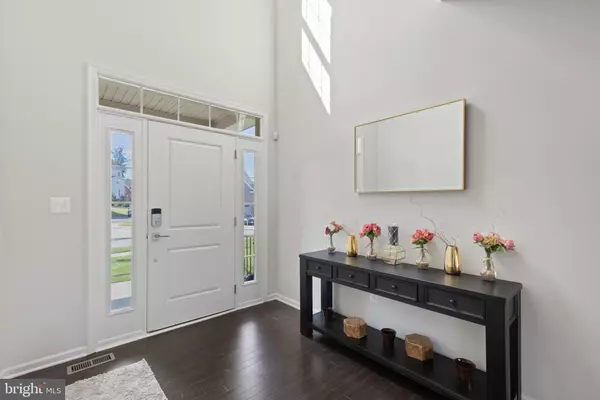$695,000
$689,706
0.8%For more information regarding the value of a property, please contact us for a free consultation.
4 Beds
5 Baths
4,419 SqFt
SOLD DATE : 11/05/2021
Key Details
Sold Price $695,000
Property Type Single Family Home
Sub Type Detached
Listing Status Sold
Purchase Type For Sale
Square Footage 4,419 sqft
Price per Sqft $157
Subdivision Marlboro Ridge Glen
MLS Listing ID MDPG2011192
Sold Date 11/05/21
Style Colonial
Bedrooms 4
Full Baths 4
Half Baths 1
HOA Fees $125/mo
HOA Y/N Y
Abv Grd Liv Area 4,419
Originating Board BRIGHT
Year Built 2019
Annual Tax Amount $7,932
Tax Year 2021
Lot Size 0.284 Acres
Acres 0.28
Property Description
This home is simply amazing! Stately, 4BR/4.5BA, with plenty of wide-open space for kids to play yet is only minutes away from many conveniences and commuter routes. No detail is overlooked here, you get it all: main-level gourmet kitchen, family room, gas fireplace, office/den, bonus/sitting room, half-bath, and a vaulted foyer cathedral ceiling making the main level light-filled and airy. Stainless steel appliances, large island, granite countertops, gas cooking, and two wall ovens. Hardwood floors and recessed lighting throughout.
The upper-level primary bedroom is huge! A sitting area, primary bath with luxury walk-in shower, and double sink vanity. Also, on the upper floor is another smaller primary suite with attached private bath, and two more bedrooms that share a private bath.
The lower level of the home is packed with lots of open space beginning with the huge carpeted area that could be used as a recreation room, entertainment area, or have a pool table and wet bar installed. Another full-sized bathroom and an unfinished bonus room currently being used as a home gym.
All of this luxury and space and is only minutes from Joint Base Andrews with easy access to the best commuter routes of RT4/Pennsylvania Avenue, and I95/I495. This one won't last long! Schedule your showing appointment on-line TODAY!
Location
State MD
County Prince Georges
Zoning RR
Rooms
Basement Connecting Stairway, Daylight, Full, Fully Finished, Heated, Interior Access, Outside Entrance, Rear Entrance, Walkout Level, Windows
Interior
Interior Features Ceiling Fan(s), Carpet, Combination Kitchen/Dining, Dining Area, Family Room Off Kitchen, Floor Plan - Open, Kitchen - Gourmet, Kitchen - Island, Primary Bath(s), Recessed Lighting, Soaking Tub, Stall Shower, Store/Office, Upgraded Countertops
Hot Water Natural Gas
Heating Central
Cooling Central A/C, Ceiling Fan(s)
Flooring Hardwood, Carpet, Ceramic Tile
Fireplaces Number 1
Fireplaces Type Fireplace - Glass Doors, Gas/Propane, Mantel(s)
Equipment Built-In Microwave, Cooktop, Dishwasher, Disposal, Dryer - Electric, Icemaker, Oven - Wall, Refrigerator, Stainless Steel Appliances, Washer, Exhaust Fan, Oven/Range - Gas, Range Hood
Fireplace Y
Appliance Built-In Microwave, Cooktop, Dishwasher, Disposal, Dryer - Electric, Icemaker, Oven - Wall, Refrigerator, Stainless Steel Appliances, Washer, Exhaust Fan, Oven/Range - Gas, Range Hood
Heat Source Natural Gas
Laundry Dryer In Unit, Upper Floor, Washer In Unit
Exterior
Parking Features Garage - Side Entry, Garage Door Opener, Inside Access
Garage Spaces 8.0
Amenities Available Community Center, Pool - Outdoor, Tennis Courts, Horse Trails, Picnic Area, Swimming Pool, Tot Lots/Playground, Jog/Walk Path
Water Access N
Roof Type Shingle
Accessibility None
Attached Garage 2
Total Parking Spaces 8
Garage Y
Building
Lot Description Front Yard, Rear Yard, SideYard(s)
Story 3
Foundation Block, Permanent
Sewer Public Sewer
Water Public
Architectural Style Colonial
Level or Stories 3
Additional Building Above Grade, Below Grade
Structure Type Dry Wall,2 Story Ceilings,9'+ Ceilings
New Construction N
Schools
School District Prince George'S County Public Schools
Others
HOA Fee Include Common Area Maintenance,Management
Senior Community No
Tax ID 17155594037
Ownership Fee Simple
SqFt Source Assessor
Acceptable Financing Cash, Conventional, FHA, VA
Listing Terms Cash, Conventional, FHA, VA
Financing Cash,Conventional,FHA,VA
Special Listing Condition Standard
Read Less Info
Want to know what your home might be worth? Contact us for a FREE valuation!

Our team is ready to help you sell your home for the highest possible price ASAP

Bought with JEANNETTE S SECKE • Samson Properties
"My job is to find and attract mastery-based agents to the office, protect the culture, and make sure everyone is happy! "







