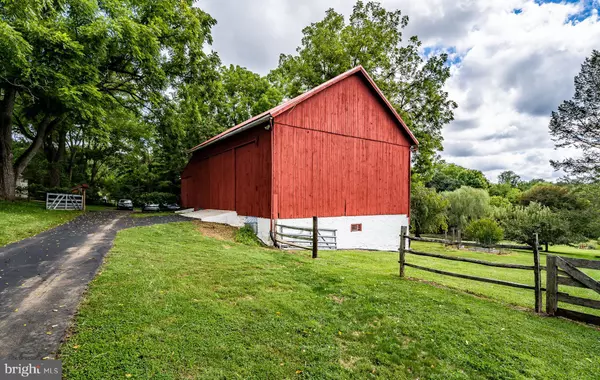$640,000
$550,000
16.4%For more information regarding the value of a property, please contact us for a free consultation.
4 Beds
3 Baths
2,200 SqFt
SOLD DATE : 11/17/2022
Key Details
Sold Price $640,000
Property Type Single Family Home
Sub Type Detached
Listing Status Sold
Purchase Type For Sale
Square Footage 2,200 sqft
Price per Sqft $290
Subdivision Fallowfield East
MLS Listing ID PACT2032700
Sold Date 11/17/22
Style Farmhouse/National Folk,Traditional
Bedrooms 4
Full Baths 2
Half Baths 1
HOA Y/N N
Abv Grd Liv Area 2,200
Originating Board BRIGHT
Year Built 1800
Annual Tax Amount $5,675
Tax Year 2022
Lot Size 5.700 Acres
Acres 5.7
Lot Dimensions 0.00 x 0.00
Property Description
Welcome to 200 Oaklyn Road, a true gentleman's farm! This home sits in the very desirable rolling hills of Chester County, with the original portion of the home built in the early 1800s. The home is set back from quiet Oaklyn Road on just under six acres of land. This is truly a hilltop retreat with a long driveway to access the quiet and private location. The distinctive home, with a family-friendly floor plan, perfectly blends the old with the new. Entering a beautiful sunroom offering southern exposure for daylong sunlight, perfect for reading or hosting guests, your family will enjoy the natural views of the property while staying warm in the heat of the standalone gas stove fireplace. Wide plank hardwood floors connect the rooms of the first floor, offering versatility to fit your family's needs. The wide-open space flows easily, surrounding a kitchen that is complete with stainless appliances, birchwood cabinets, a butler's pantry, and silestone countertops with a breakfast bar. The kitchen area leads to a powder room and steps to the lower level. This level is complete with a cozy dining room, featuring a gas fireplace, immediately off the eat-in kitchen, and a large family room on the other side of the kitchen, also with a gas fireplace. Access to the second floor is available through two sets of stairs.
The walkout lower level leads to an expansive outdoor entertaining area, where your family will enjoy swimming, a hot tub, walking paths through the property and a pond fed by a natural spring that is stocked with bass and catfish.
Upstairs, the primary bedroom has two closets, one walk-in, and original hardwood floors. The newly updated farmhouse-style bathroom is complete with high-end finishes like glass frameless doors into the step-in shower. There is another full bathroom complete with a clawfoot tub. This level has a brand-new laundry center and additional space for family activities. Three additional bedrooms complete the upper level.
If you're looking for outdoor living space, this is the home for you. Enjoy the panoramic Chester County views, grow your own vegetables in the garden with raised beds, or even deer hunt on your own property when in season.
The real stunner of this property is the two-story 35' X 55' original Chester County-style bank barn with a newer metal roof, fresh paint, water, and electricity. There is an endless array of possibilities this barn may be used for including animals such as horses, cows, pigs, sheep, or chickens, a good-sized workshop, recreation space for your family, storage space, an art studio, or whatever you can imagine! The property is a perfect size for those wanting to enjoy a country lifestyle without it being a full-time commitment. A brand new septic system has just been installed as of September 2022 and the sellers will be replacing the skylight in the sunroom. The property has the ability to be subdivided to include one additional dwelling. Book your private showing to live the country life you have always dreamed of!
Location
State PA
County Chester
Area East Fallowfield Twp (10347)
Zoning R015
Direction Southeast
Rooms
Basement Daylight, Full, Walkout Level, Partially Finished
Interior
Hot Water Electric
Heating Forced Air, Heat Pump(s)
Cooling Ductless/Mini-Split, Central A/C
Fireplaces Number 2
Fireplaces Type Wood, Gas/Propane, Insert
Fireplace Y
Heat Source Electric, Propane - Owned, Coal, Wood
Laundry Upper Floor
Exterior
Exterior Feature Deck(s), Patio(s), Porch(es)
Garage Spaces 8.0
Fence Split Rail, Partially
Pool Above Ground
Water Access Y
Water Access Desc Fishing Allowed,Private Access
View Pasture, Pond, Trees/Woods, Garden/Lawn
Accessibility None
Porch Deck(s), Patio(s), Porch(es)
Total Parking Spaces 8
Garage N
Building
Lot Description Pond, Rural
Story 2
Foundation Stone
Sewer On Site Septic
Water Well
Architectural Style Farmhouse/National Folk, Traditional
Level or Stories 2
Additional Building Above Grade, Below Grade
New Construction N
Schools
Elementary Schools Caln
Middle Schools Scott
High Schools Coatesville Area Senior
School District Coatesville Area
Others
Senior Community No
Tax ID 47-06 -0049
Ownership Fee Simple
SqFt Source Assessor
Acceptable Financing Cash, Conventional, FHA, Negotiable, VA
Horse Property Y
Listing Terms Cash, Conventional, FHA, Negotiable, VA
Financing Cash,Conventional,FHA,Negotiable,VA
Special Listing Condition Standard
Read Less Info
Want to know what your home might be worth? Contact us for a FREE valuation!

Our team is ready to help you sell your home for the highest possible price ASAP

Bought with Ty Chhan • EXP Realty, LLC
"My job is to find and attract mastery-based agents to the office, protect the culture, and make sure everyone is happy! "







