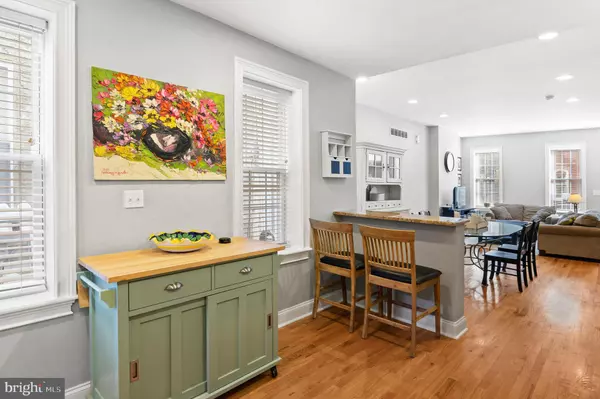$495,000
$499,900
1.0%For more information regarding the value of a property, please contact us for a free consultation.
3 Beds
1 Bath
1,380 SqFt
SOLD DATE : 07/01/2021
Key Details
Sold Price $495,000
Property Type Townhouse
Sub Type Interior Row/Townhouse
Listing Status Sold
Purchase Type For Sale
Square Footage 1,380 sqft
Price per Sqft $358
Subdivision Art Museum Area
MLS Listing ID PAPH1005446
Sold Date 07/01/21
Style Traditional
Bedrooms 3
Full Baths 1
HOA Y/N N
Abv Grd Liv Area 1,060
Originating Board BRIGHT
Year Built 1920
Annual Tax Amount $5,090
Tax Year 2021
Lot Size 760 Sqft
Acres 0.02
Lot Dimensions 16.00 x 47.50
Property Description
Beautiful Art Museum/Fairmount home located on an amazing tree lined street! This 3 bedroom home is in walking distance to the Philadelphia Museum of Art, great coffee shops, restaurants, and all that Fairmount has to offer. Walk into a gorgeous open layout first floor with beautiful wood floors throughout. The kitchen features stainless steel appliances, granite countertops, and an added breakfast bar for seating. Through the kitchen you can access your back patio space to enjoy a morning cup of coffee or an evening relaxing with friends. Upstairs you will find three spacious bedrooms, all with great natural light and beautiful wood floors. The full bathroom is bright and updated. Don't forget to check out the fully finished basement - a wonderful bonus space for entertaining, relaxing, or working from home. The basement also has washer and dryer and some additional unfinished space for storage! Enjoy the comforts of home and the conveniences of city living on Swain Street. Rated as a Walker's Paradise - don't wait to see this one!
Location
State PA
County Philadelphia
Area 19130 (19130)
Zoning RSA5
Direction South
Rooms
Other Rooms Living Room, Dining Room, Bedroom 2, Bedroom 3, Kitchen, Basement, Bedroom 1, Full Bath
Basement Full
Interior
Interior Features Breakfast Area, Floor Plan - Open, Kitchen - Eat-In, Recessed Lighting, Wood Floors
Hot Water Natural Gas
Heating Forced Air, Central
Cooling Central A/C
Flooring Hardwood
Equipment Built-In Microwave, Dishwasher, Disposal, Dryer, Oven/Range - Gas, Refrigerator, Washer
Appliance Built-In Microwave, Dishwasher, Disposal, Dryer, Oven/Range - Gas, Refrigerator, Washer
Heat Source Natural Gas
Exterior
Waterfront N
Water Access N
Accessibility None
Parking Type None
Garage N
Building
Story 3
Sewer Public Sewer
Water Public
Architectural Style Traditional
Level or Stories 3
Additional Building Above Grade, Below Grade
New Construction N
Schools
School District The School District Of Philadelphia
Others
Senior Community No
Tax ID 152188600
Ownership Fee Simple
SqFt Source Assessor
Special Listing Condition Standard
Read Less Info
Want to know what your home might be worth? Contact us for a FREE valuation!

Our team is ready to help you sell your home for the highest possible price ASAP

Bought with Thomas Toole III • RE/MAX Main Line-West Chester

"My job is to find and attract mastery-based agents to the office, protect the culture, and make sure everyone is happy! "







