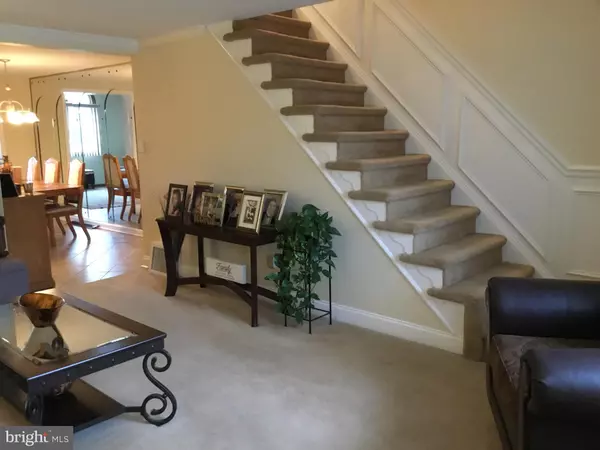$165,000
$169,900
2.9%For more information regarding the value of a property, please contact us for a free consultation.
3 Beds
2 Baths
1,312 SqFt
SOLD DATE : 03/04/2020
Key Details
Sold Price $165,000
Property Type Townhouse
Sub Type Interior Row/Townhouse
Listing Status Sold
Purchase Type For Sale
Square Footage 1,312 sqft
Price per Sqft $125
Subdivision Briarcliffe
MLS Listing ID PADE504334
Sold Date 03/04/20
Style Colonial
Bedrooms 3
Full Baths 1
Half Baths 1
HOA Y/N N
Abv Grd Liv Area 1,312
Originating Board BRIGHT
Year Built 1953
Annual Tax Amount $4,782
Tax Year 2019
Lot Size 2,047 Sqft
Acres 0.05
Lot Dimensions 16.00 x 120.00
Property Description
FIRST FLOOR FAMILY ROOM ADDITION! You will not want to miss this beautifully maintained and tastefully updated house! As you walk up to the front door, you will see the beautiful landscaping and welcoming front patio. Enter into the spacious living room with wonderful bay window, next enter the dining room with open concept updated kitchen and tile floor. The beautiful kitchen has Corian Counters and stainless steel appliances. Next from the dining room you enter the family room addition, a rare find in these homes. This addition has a wood cathedral ceiling, a beautifully decorative window, two skylights and ceiling fan. Heading up the stairs to the bedroom level you will notice the beautiful wainscoting that extends through the 2nd floor hallway. The second floor offers a master bedroom, 2 additional bedrooms and a full hall bath. The lower level of this beautiful home has a fully finished recreation room and powder room, washer and dryer and outside exit to partial garage for storage and rear driveway and shed. This home also has central air and has been freshly painted and lovingly maintained by the current owners.
Location
State PA
County Delaware
Area Darby Twp (10415)
Zoning RESIDENTIAL
Rooms
Other Rooms Living Room, Dining Room, Primary Bedroom, Bedroom 2, Kitchen, Family Room, Bathroom 3
Basement Fully Finished
Interior
Heating Forced Air
Cooling Central A/C
Heat Source Natural Gas
Exterior
Water Access N
Accessibility None
Garage N
Building
Story 2
Sewer Public Sewer
Water Public
Architectural Style Colonial
Level or Stories 2
Additional Building Above Grade, Below Grade
New Construction N
Schools
School District Southeast Delco
Others
Senior Community No
Tax ID 15-00-03765-00
Ownership Fee Simple
SqFt Source Assessor
Acceptable Financing Cash, Conventional, FHA, VA
Listing Terms Cash, Conventional, FHA, VA
Financing Cash,Conventional,FHA,VA
Special Listing Condition Standard
Read Less Info
Want to know what your home might be worth? Contact us for a FREE valuation!

Our team is ready to help you sell your home for the highest possible price ASAP

Bought with Rory D Burkhart • Keller Williams Realty - Kennett Square
"My job is to find and attract mastery-based agents to the office, protect the culture, and make sure everyone is happy! "







