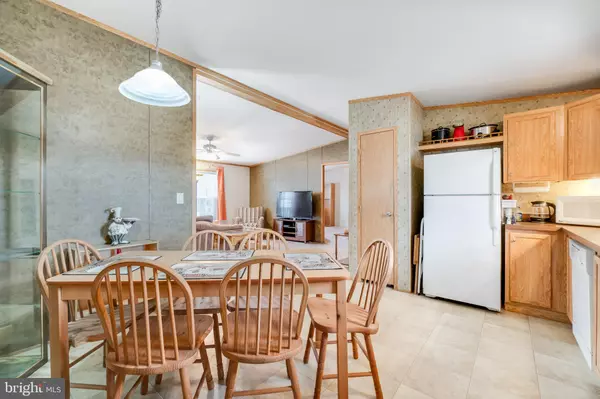$71,000
$74,000
4.1%For more information regarding the value of a property, please contact us for a free consultation.
3 Beds
2 Baths
1,227 SqFt
SOLD DATE : 05/17/2021
Key Details
Sold Price $71,000
Property Type Manufactured Home
Sub Type Manufactured
Listing Status Sold
Purchase Type For Sale
Square Footage 1,227 sqft
Price per Sqft $57
Subdivision Bay Country Estates
MLS Listing ID MDCC174118
Sold Date 05/17/21
Style Ranch/Rambler
Bedrooms 3
Full Baths 2
HOA Fees $470/mo
HOA Y/N Y
Abv Grd Liv Area 1,227
Originating Board BRIGHT
Year Built 2009
Tax Year 2021
Property Description
This well-maintained 3 bedroom, 2 bathroom double-wide home is ready for you. Two decks for summer-time fun and kicking back. Sellers enjoy relaxing while looking out at the neighboring field. Master bedroom has his and hers closets. Dedicated laundry room/mudroom off of the kitchen with bench and coat hooks for ease and organization. Enjoy plenty of cabinet space and a pantry in the eat-in kitchen. Schedule a visit and see this beautiful home for yourself. Lot rent is $470 per month and includes water (up to 3K gallons), sewer, and trash. Buyers must be park approved. Limit of 3 pets under 20lbs. $10 additional in lot rent for each pet.
Location
State MD
County Cecil
Zoning MOBILE HOME
Rooms
Other Rooms Living Room, Bedroom 2, Kitchen, Bedroom 1, Bathroom 1, Bathroom 2, Bathroom 3
Main Level Bedrooms 3
Interior
Interior Features Combination Kitchen/Dining, Carpet, Family Room Off Kitchen, Pantry
Hot Water Electric
Heating Heat Pump(s)
Cooling Central A/C
Equipment Dishwasher, Dryer, Microwave, Oven/Range - Electric, Refrigerator, Washer, Water Heater
Fireplace N
Appliance Dishwasher, Dryer, Microwave, Oven/Range - Electric, Refrigerator, Washer, Water Heater
Heat Source Electric
Laundry Main Floor
Exterior
Exterior Feature Deck(s)
Water Access N
Accessibility None
Porch Deck(s)
Garage N
Building
Story 1
Sewer Public Sewer
Water Private/Community Water
Architectural Style Ranch/Rambler
Level or Stories 1
Additional Building Above Grade, Below Grade
New Construction N
Schools
School District Cecil County Public Schools
Others
Pets Allowed Y
HOA Fee Include Trash
Senior Community No
Tax ID NO TAX RECORD
Ownership Ground Rent
SqFt Source Estimated
Acceptable Financing Cash, Private, Other
Horse Property N
Listing Terms Cash, Private, Other
Financing Cash,Private,Other
Special Listing Condition Standard
Pets Allowed Size/Weight Restriction, Number Limit
Read Less Info
Want to know what your home might be worth? Contact us for a FREE valuation!

Our team is ready to help you sell your home for the highest possible price ASAP

Bought with Cheri Chenoweth • Berkshire Hathaway HomeServices PenFed Realty
"My job is to find and attract mastery-based agents to the office, protect the culture, and make sure everyone is happy! "







