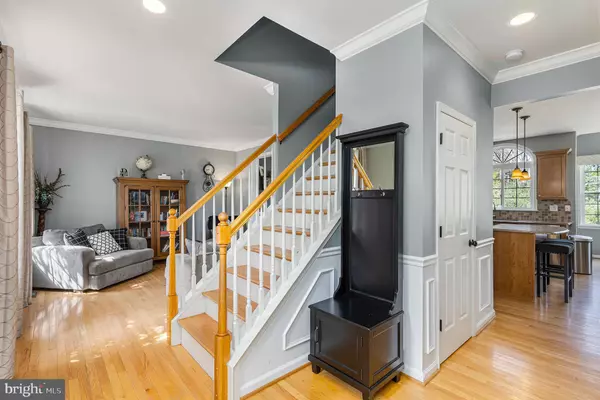$445,100
$424,000
5.0%For more information regarding the value of a property, please contact us for a free consultation.
4 Beds
4 Baths
2,812 SqFt
SOLD DATE : 09/30/2022
Key Details
Sold Price $445,100
Property Type Single Family Home
Sub Type Detached
Listing Status Sold
Purchase Type For Sale
Square Footage 2,812 sqft
Price per Sqft $158
Subdivision Chestnut Grove
MLS Listing ID PAMC2050172
Sold Date 09/30/22
Style Colonial
Bedrooms 4
Full Baths 2
Half Baths 2
HOA Fees $12/ann
HOA Y/N Y
Abv Grd Liv Area 2,236
Originating Board BRIGHT
Year Built 2005
Annual Tax Amount $8,040
Tax Year 2022
Lot Size 8,305 Sqft
Acres 0.19
Lot Dimensions 76.00 x 0.00
Property Description
Welcome to this beautiful, well maintained single colonial in the Chestnut Grove Community of Upper Pottsgrove. As you enter the foyer you are greeted by hardwood flooring throughout the entire main floor. To the left is the living/sitting room and then the dining room with chair railing and plenty of room to entertain. You are able to enter the spacious updated eat-in kitchen through the dining room or from the foyer. It's an airy open kitchen with granite counters, tiled backsplash, under counter lighting, and stainless appliances. The built-in Butler's Pantry is a great addition with its granite top, storage, and built-in wine rack. It's a dream open floor plan with a breakfast nook bump out that opens to the brand new composite deck, and also opens to the family room with the wood burning fireplace. The natural light cascading throughout this level brightens each room. Access to the 2-garage and the laundry room are also on this level. Travel to the 2nd floor up the hardwood staircase that continues through the hallway and enter the Primary Bedroom on the left complete with ceiling fan, walk-in closet and a luxurious, ample bath. All bedrooms have ceiling fans except bedroom 2. Bedroom 4 is the perfect guest room due to its spaciousness and a walk-in closet. The lower level with its own half bath is finished except for the mechanical room, plenty of storage too. This is the perfect place to unwind and relax watching TV, playing games, exercising, and there's a walk out to the paver patio where you can spend time with family and friends barbequing. This community is surrounded by Heather Place Park and walking paths and is in close proximity to major access roads, restaurants, shopping, medical, and just about anything you would need. This home has so many updates. Make your appointment today and don't miss out.
Location
State PA
County Montgomery
Area Upper Pottsgrove Twp (10660)
Zoning R2
Rooms
Basement Fully Finished, Outside Entrance, Poured Concrete, Sump Pump, Walkout Level
Interior
Interior Features Butlers Pantry, Ceiling Fan(s), Chair Railings, Crown Moldings, Dining Area, Family Room Off Kitchen, Floor Plan - Open, Formal/Separate Dining Room, Kitchen - Eat-In, Kitchen - Gourmet, Kitchen - Island, Pantry, Primary Bath(s), Recessed Lighting, Soaking Tub, Stall Shower, Walk-in Closet(s), Wet/Dry Bar, Upgraded Countertops
Hot Water Natural Gas
Heating Forced Air
Cooling Central A/C
Flooring Carpet, Hardwood
Fireplaces Number 1
Fireplaces Type Wood
Equipment Built-In Microwave, Built-In Range, Dryer, Oven/Range - Gas, Stainless Steel Appliances, Washer
Fireplace Y
Appliance Built-In Microwave, Built-In Range, Dryer, Oven/Range - Gas, Stainless Steel Appliances, Washer
Heat Source Natural Gas
Exterior
Exterior Feature Deck(s), Patio(s)
Garage Garage - Front Entry, Garage Door Opener, Inside Access
Garage Spaces 4.0
Utilities Available Cable TV, Natural Gas Available, Electric Available
Waterfront N
Water Access N
Roof Type Architectural Shingle
Accessibility None
Porch Deck(s), Patio(s)
Parking Type Attached Garage, Driveway, On Street
Attached Garage 2
Total Parking Spaces 4
Garage Y
Building
Story 2
Foundation Concrete Perimeter
Sewer Public Sewer
Water Public
Architectural Style Colonial
Level or Stories 2
Additional Building Above Grade, Below Grade
Structure Type Dry Wall
New Construction N
Schools
School District Pottsgrove
Others
HOA Fee Include Common Area Maintenance
Senior Community No
Tax ID 60-00-00141-195
Ownership Fee Simple
SqFt Source Assessor
Acceptable Financing Cash, Conventional, FHA, VA
Listing Terms Cash, Conventional, FHA, VA
Financing Cash,Conventional,FHA,VA
Special Listing Condition Standard
Read Less Info
Want to know what your home might be worth? Contact us for a FREE valuation!

Our team is ready to help you sell your home for the highest possible price ASAP

Bought with Angelo Giannotti • RE/MAX Of Reading

"My job is to find and attract mastery-based agents to the office, protect the culture, and make sure everyone is happy! "







