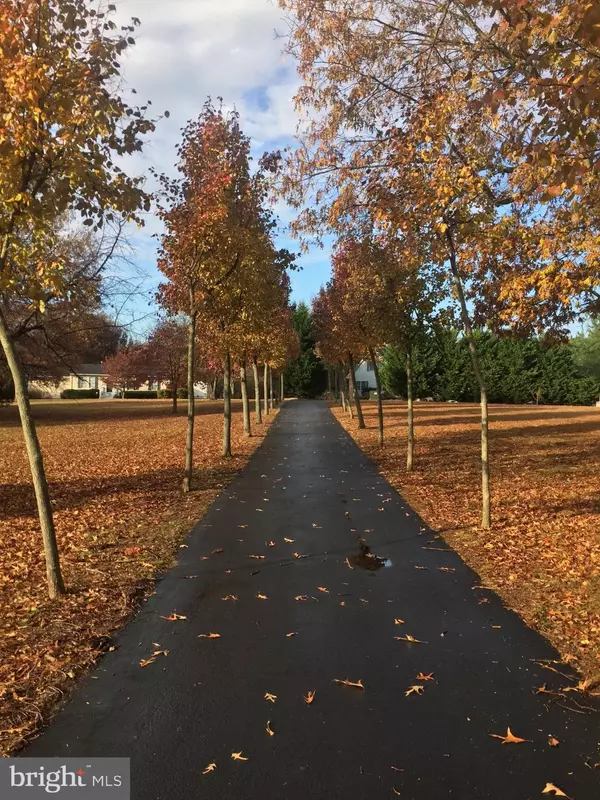$560,000
$549,900
1.8%For more information regarding the value of a property, please contact us for a free consultation.
4 Beds
4 Baths
2,880 SqFt
SOLD DATE : 03/14/2022
Key Details
Sold Price $560,000
Property Type Single Family Home
Sub Type Detached
Listing Status Sold
Purchase Type For Sale
Square Footage 2,880 sqft
Price per Sqft $194
Subdivision Beaver Dam
MLS Listing ID MDCH2002830
Sold Date 03/14/22
Style Raised Ranch/Rambler,Other
Bedrooms 4
Full Baths 3
Half Baths 1
HOA Y/N N
Abv Grd Liv Area 2,880
Originating Board BRIGHT
Year Built 1988
Annual Tax Amount $4,732
Tax Year 2021
Lot Size 3.000 Acres
Acres 3.0
Property Description
OPEN HOUSE SATURDAY SEPTEMBER 18, FROM 10AM TO 1PM. It's like living in your own private park! You'll love the setting of this sprawling 2-story with main floor master suite, on 3 acres, featuring inground pool with pool cabana and tons of privacy! This custom-remodeled home includes an open great room concept with upgraded kitchen, quartz counters, dining room with tons of windows, and a Great room with warm and cozy gas fireplace with remote. There is a 2-story family room with a 2nd floor bedroom with private bath that could be a perfect in-law apartment, and it includes a separate entrance. Fresh paint and new roofing on the 2-story addition makes this home completely move in ready. Tons of storage space including a 2-car garage. The interior paint features an ultra modern color to go with any of your decorating tastes. There are multiple patios, porches and decks that are all perfect for entertaining, but it will be hard to pull the party away from the pool with hidden electric cover and cabana-style pool house that includes conveyed refrigerator, wet bar, half bath and serving area! Internet and cable services are available through Verizon FIOs. Commute to DC/Alexandria in just 30-45 minutes, local shopping in quaint town of La Plata just 5 minutes away.
Location
State MD
County Charles
Zoning AC
Rooms
Other Rooms Dining Room, Primary Bedroom, Bedroom 3, Bedroom 4, Kitchen, Family Room, Den, Foyer, 2nd Stry Fam Rm, Study, In-Law/auPair/Suite, Laundry, Maid/Guest Quarters, Other, Office, Efficiency (Additional), Bedroom 6
Basement Outside Entrance, Partial, Unfinished
Main Level Bedrooms 3
Interior
Interior Features Breakfast Area, Combination Kitchen/Dining, Chair Railings, Upgraded Countertops, Crown Moldings, Window Treatments, Entry Level Bedroom, Primary Bath(s), Wood Floors, WhirlPool/HotTub, Floor Plan - Open
Hot Water Electric
Heating Heat Pump(s)
Cooling Ceiling Fan(s), Central A/C
Fireplaces Number 1
Fireplaces Type Equipment, Fireplace - Glass Doors, Mantel(s)
Equipment Cooktop - Down Draft, Dishwasher, Icemaker, Microwave, Oven - Wall, Refrigerator, Dryer, Exhaust Fan, Washer, Built-In Microwave
Fireplace Y
Window Features Skylights
Appliance Cooktop - Down Draft, Dishwasher, Icemaker, Microwave, Oven - Wall, Refrigerator, Dryer, Exhaust Fan, Washer, Built-In Microwave
Heat Source Electric, Oil
Exterior
Exterior Feature Patio(s), Porch(es)
Garage Garage Door Opener
Garage Spaces 2.0
Fence Rear
Pool Fenced, In Ground, Saltwater
Waterfront N
Water Access N
View Pasture
Accessibility None
Porch Patio(s), Porch(es)
Parking Type Attached Garage
Attached Garage 2
Total Parking Spaces 2
Garage Y
Building
Lot Description Landscaping, Premium
Story 2
Sewer Private Septic Tank
Water Well
Architectural Style Raised Ranch/Rambler, Other
Level or Stories 2
Additional Building Above Grade, Below Grade
Structure Type 2 Story Ceilings
New Construction N
Schools
School District Charles County Public Schools
Others
Senior Community No
Tax ID 0902009749
Ownership Fee Simple
SqFt Source Assessor
Acceptable Financing FHA, Conventional, Rural Development, USDA, VA
Listing Terms FHA, Conventional, Rural Development, USDA, VA
Financing FHA,Conventional,Rural Development,USDA,VA
Special Listing Condition Standard
Read Less Info
Want to know what your home might be worth? Contact us for a FREE valuation!

Our team is ready to help you sell your home for the highest possible price ASAP

Bought with Kelly Krogmann • EXP Realty, LLC

"My job is to find and attract mastery-based agents to the office, protect the culture, and make sure everyone is happy! "







