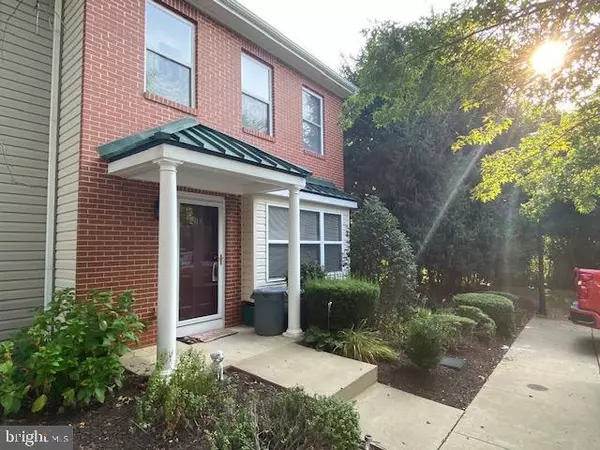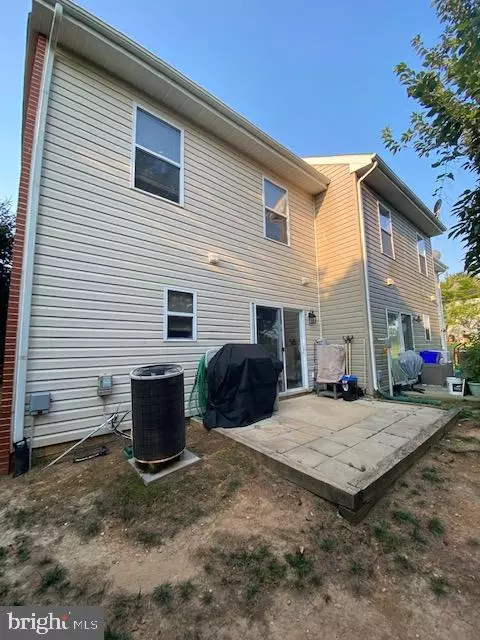$179,900
$179,900
For more information regarding the value of a property, please contact us for a free consultation.
3 Beds
3 Baths
1,211 SqFt
SOLD DATE : 09/03/2021
Key Details
Sold Price $179,900
Property Type Townhouse
Sub Type End of Row/Townhouse
Listing Status Sold
Purchase Type For Sale
Square Footage 1,211 sqft
Price per Sqft $148
Subdivision Hill Top
MLS Listing ID MDKE2000224
Sold Date 09/03/21
Style Colonial
Bedrooms 3
Full Baths 2
Half Baths 1
HOA Fees $80/mo
HOA Y/N Y
Abv Grd Liv Area 1,211
Originating Board BRIGHT
Year Built 2005
Annual Tax Amount $1,908
Tax Year 2020
Lot Size 4,386 Sqft
Acres 0.1
Property Description
Welcome to this brick front, end unit townhome featuring a portico over the front door and a large bay window.
2 parking spaces are conveniently located right in font of the house.
Main level offers a powder room, large living room with ceramic tiles and a dining room with wood floors. The kitchen has been upgraded with ceramic tiles, custom base cabinets and lexan countertops.
Also featuring a touch faucet, energy efficient, stainless steel appliances and full size stacked washer and dryer.
Sliding glass door from the dining room, leads to the patio with view of trees and open area.
On the upper level you'll find the master bedroom with its own bath, 2 other bedrooms and another full bath in the hallway.
This home is smart home enabled. There's a LED recessed light above the kitchen sink that has Amazon Alexa Built in.
Well maintained by the original owners, this home is ready for you to make it your own.
Location
State MD
County Kent
Zoning R-4
Rooms
Other Rooms Living Room, Dining Room, Primary Bedroom, Kitchen, Bathroom 1, Bathroom 2, Bathroom 3, Half Bath
Interior
Interior Features Carpet, Dining Area, Kitchen - Galley, Stall Shower, Tub Shower, Upgraded Countertops, Wood Floors, Ceiling Fan(s)
Hot Water Electric
Heating Heat Pump(s)
Cooling Central A/C
Flooring Ceramic Tile, Hardwood, Carpet, Laminated
Equipment Built-In Microwave, Dishwasher, Disposal, Oven/Range - Electric, Refrigerator, Stainless Steel Appliances, Washer/Dryer Stacked, ENERGY STAR Dishwasher, Energy Efficient Appliances
Furnishings No
Fireplace N
Window Features Bay/Bow
Appliance Built-In Microwave, Dishwasher, Disposal, Oven/Range - Electric, Refrigerator, Stainless Steel Appliances, Washer/Dryer Stacked, ENERGY STAR Dishwasher, Energy Efficient Appliances
Heat Source Electric
Laundry Main Floor
Exterior
Exterior Feature Patio(s)
Garage Spaces 2.0
Utilities Available Phone Available, Electric Available, Water Available
Water Access N
Roof Type Shingle,Composite
Accessibility None
Porch Patio(s)
Total Parking Spaces 2
Garage N
Building
Story 2
Sewer Public Sewer
Water Public
Architectural Style Colonial
Level or Stories 2
Additional Building Above Grade, Below Grade
New Construction N
Schools
High Schools Kent County
School District Kent County Public Schools
Others
Pets Allowed Y
HOA Fee Include Common Area Maintenance,Lawn Care Front,Lawn Care Rear,Lawn Care Side,Lawn Maintenance,Snow Removal,Trash
Senior Community No
Tax ID 1504027949
Ownership Fee Simple
SqFt Source Assessor
Acceptable Financing Cash, Conventional, FHA
Horse Property N
Listing Terms Cash, Conventional, FHA
Financing Cash,Conventional,FHA
Special Listing Condition Standard
Pets Allowed No Pet Restrictions
Read Less Info
Want to know what your home might be worth? Contact us for a FREE valuation!

Our team is ready to help you sell your home for the highest possible price ASAP

Bought with Melissa J Tippett • Meredith Fine Properties
"My job is to find and attract mastery-based agents to the office, protect the culture, and make sure everyone is happy! "







