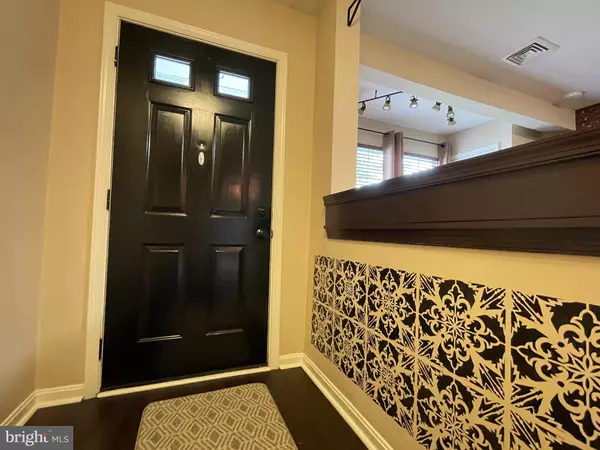$269,000
$275,000
2.2%For more information regarding the value of a property, please contact us for a free consultation.
3 Beds
3 Baths
1,919 SqFt
SOLD DATE : 10/18/2021
Key Details
Sold Price $269,000
Property Type Condo
Sub Type Condo/Co-op
Listing Status Sold
Purchase Type For Sale
Square Footage 1,919 sqft
Price per Sqft $140
Subdivision The Villas
MLS Listing ID PADA2002790
Sold Date 10/18/21
Style Traditional
Bedrooms 3
Full Baths 2
Half Baths 1
Condo Fees $203/mo
HOA Y/N N
Abv Grd Liv Area 1,919
Originating Board BRIGHT
Year Built 2005
Annual Tax Amount $4,318
Tax Year 2021
Property Description
It's back! In April, out of six contracts, the current seller's had the winning contract. They decided they needed a larger house, and that's why this home is back on the market. Looking for one story living in a two story home? This spacious 1st floor owner's suit boasts vaulted ceilings and 3 closets. The en suite has double sinks and a walk in shower. The laundry area is on the 1st floor. And who doesn't love a 1st floor half bath for guests? The gas stone fireplace in the great room will keep you cozy this winter and the mantel area is ready for your flat screen tv. The sun-room leads to the white privacy style fenced-in backyard. Your kitchen wish list of abundant cabinets, granite countertops and updated appliances is here too! The 2nd floor has a loft for additional living space, along with two bedrooms and another full bath. There is plenty of storage, a two car garage, and plenty of extra parking spaces. This home has been tastefully renovated (see more details in the documents section ). According to the builder specs. the Laurel Model has 1,958 sq. ft. and when the 9x13 sun room is included, that approximates the living space to over 2,090 sq. ft. (Buyer to verify square footage.) This home has a transferable CINCH Home Warranty until April 2022.
Location
State PA
County Dauphin
Area South Hanover Twp (14056)
Zoning R07 CONDO
Rooms
Other Rooms Bedroom 2, Kitchen, Bedroom 1, Sun/Florida Room, Great Room, Loft, Bathroom 1, Half Bath
Main Level Bedrooms 1
Interior
Interior Features Breakfast Area, Ceiling Fan(s), Floor Plan - Open, Skylight(s), Upgraded Countertops, Walk-in Closet(s), Window Treatments, Entry Level Bedroom, Pantry
Hot Water Natural Gas
Heating Forced Air
Cooling Central A/C
Flooring Luxury Vinyl Plank, Partially Carpeted
Fireplaces Number 1
Fireplaces Type Gas/Propane, Stone
Fireplace Y
Heat Source Natural Gas
Laundry Main Floor
Exterior
Garage Garage Door Opener, Inside Access, Oversized
Garage Spaces 2.0
Fence Privacy, Vinyl
Amenities Available None
Waterfront N
Water Access N
Roof Type Shingle
Accessibility 2+ Access Exits
Parking Type Attached Garage, Off Street
Attached Garage 2
Total Parking Spaces 2
Garage Y
Building
Story 2
Sewer Public Sewer
Water Public
Architectural Style Traditional
Level or Stories 2
Additional Building Above Grade, Below Grade
Structure Type Cathedral Ceilings,Vaulted Ceilings
New Construction N
Schools
Middle Schools Lower Dauphin
High Schools Lower Dauphin
School District Lower Dauphin
Others
Pets Allowed Y
HOA Fee Include Ext Bldg Maint,Lawn Care Front,Snow Removal
Senior Community No
Tax ID 56-020-105-000-0000
Ownership Condominium
Acceptable Financing Cash, Conventional
Listing Terms Cash, Conventional
Financing Cash,Conventional
Special Listing Condition Standard
Pets Description Number Limit
Read Less Info
Want to know what your home might be worth? Contact us for a FREE valuation!

Our team is ready to help you sell your home for the highest possible price ASAP

Bought with Sherry Enterline • Keller Williams Realty

"My job is to find and attract mastery-based agents to the office, protect the culture, and make sure everyone is happy! "







