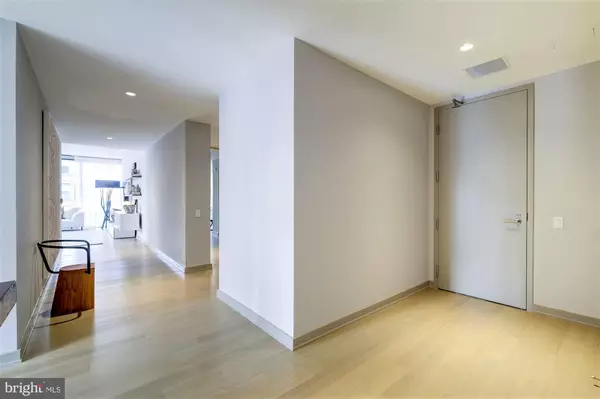$3,615,000
$3,615,000
For more information regarding the value of a property, please contact us for a free consultation.
3 Beds
3 Baths
3,031 SqFt
SOLD DATE : 10/29/2021
Key Details
Sold Price $3,615,000
Property Type Condo
Sub Type Condo/Co-op
Listing Status Sold
Purchase Type For Sale
Square Footage 3,031 sqft
Price per Sqft $1,192
Subdivision West End
MLS Listing ID DCDC2010362
Sold Date 10/29/21
Style Contemporary,Unit/Flat
Bedrooms 3
Full Baths 3
Condo Fees $3,667/mo
HOA Y/N N
Abv Grd Liv Area 3,031
Originating Board BRIGHT
Year Built 2017
Annual Tax Amount $34,245
Tax Year 2020
Property Description
3BR+Library/3BA- This stunning never before seen designer model is located on the Southwest corner of the Westlight Condominiums and spans over 3,000 square feet. Floor to ceiling window walls, natural Oak hardwood floors, Euro Chic kitchens, and spa-inspired bathrooms. Here, white-glove service is a hallmark. Experience the luxury of this full service building with 24-hour front desk concierge, doorman, porter, and on-site engineer. Amenities include spectacular rooftop pool and grill terrace, fitness center, and club room.
Location
State DC
County Washington
Zoning RA-2
Rooms
Other Rooms Library
Main Level Bedrooms 3
Interior
Hot Water Natural Gas
Heating Programmable Thermostat
Cooling Programmable Thermostat
Heat Source Electric
Exterior
Garage Garage Door Opener, Covered Parking, Inside Access, Underground
Garage Spaces 2.0
Amenities Available Concierge, Elevator, Fitness Center, Club House, Meeting Room, Pool - Outdoor
Waterfront N
Water Access N
Accessibility Elevator
Parking Type Attached Garage
Attached Garage 2
Total Parking Spaces 2
Garage Y
Building
Story 1
Unit Features Hi-Rise 9+ Floors
Sewer Public Sewer
Water Public
Architectural Style Contemporary, Unit/Flat
Level or Stories 1
Additional Building Above Grade, Below Grade
New Construction Y
Schools
School District District Of Columbia Public Schools
Others
Pets Allowed Y
HOA Fee Include Common Area Maintenance,Management,Parking Fee,Pool(s),Reserve Funds,Custodial Services Maintenance,Ext Bldg Maint,Water,Trash,Sewer
Senior Community No
Tax ID 0037//2128
Ownership Condominium
Special Listing Condition Standard
Pets Description Dogs OK, Cats OK
Read Less Info
Want to know what your home might be worth? Contact us for a FREE valuation!

Our team is ready to help you sell your home for the highest possible price ASAP

Bought with Non Member • Non Subscribing Office

"My job is to find and attract mastery-based agents to the office, protect the culture, and make sure everyone is happy! "







