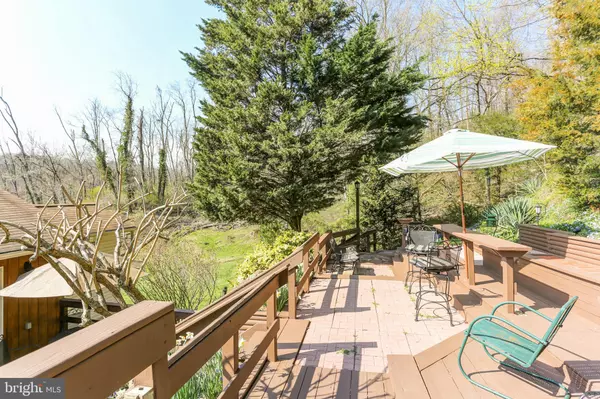$240,000
$229,900
4.4%For more information regarding the value of a property, please contact us for a free consultation.
2 Beds
2 Baths
1,856 SqFt
SOLD DATE : 05/26/2021
Key Details
Sold Price $240,000
Property Type Single Family Home
Sub Type Detached
Listing Status Sold
Purchase Type For Sale
Square Footage 1,856 sqft
Price per Sqft $129
Subdivision None Available
MLS Listing ID PAPY103268
Sold Date 05/26/21
Style Raised Ranch/Rambler
Bedrooms 2
Full Baths 1
Half Baths 1
HOA Y/N N
Abv Grd Liv Area 1,856
Originating Board BRIGHT
Year Built 1977
Annual Tax Amount $3,145
Tax Year 2020
Lot Size 2.140 Acres
Acres 2.14
Property Description
Looking for a private setting, yet conveniently located? Your search ends here! This raised ranch is situated on a 2+ acre lot bordered by State game lands on 2 sides and with river views too! Well maintained by conscientious owners. Spacious rooms include a bright living room with a large picture window offering great views. Large eat-in kitchen with breakfast bar and lots of storage and workspace and with sliding doors to a multi-level deck -- an entertainer's delight! Laundry room with half bath. Both bedrooms are spacious with good closet space. Office/storage room on the main level also. This comfortable home is perched above an oversized 3-car garage! Extensive landscaping featuring a very large koi pond. 20'x12' storage shed too! Trane Heat pump just 3 years old. Pre-listing inspection revealed no major defects. Hurry -- the price is right!
Location
State PA
County Perry
Area Penn Twp (150210)
Zoning RESIDENTIAL
Rooms
Other Rooms Living Room, Dining Room, Bedroom 2, Kitchen, Bedroom 1, Laundry, Office, Bathroom 1, Bathroom 2
Main Level Bedrooms 2
Interior
Interior Features Combination Kitchen/Dining
Hot Water Electric
Heating Heat Pump(s)
Cooling Heat Pump(s), Central A/C
Flooring Laminated, Wood, Vinyl, Carpet, Tile/Brick
Equipment Oven/Range - Electric, Refrigerator, Dishwasher, Microwave, Washer, Dryer - Electric, Water Conditioner - Owned
Fireplace N
Appliance Oven/Range - Electric, Refrigerator, Dishwasher, Microwave, Washer, Dryer - Electric, Water Conditioner - Owned
Heat Source Electric
Laundry Main Floor
Exterior
Parking Features Garage Door Opener, Inside Access
Garage Spaces 3.0
Water Access N
View Trees/Woods
Roof Type Shingle
Accessibility None
Road Frontage Boro/Township
Attached Garage 3
Total Parking Spaces 3
Garage Y
Building
Story 1
Sewer On Site Septic
Water Private, Well
Architectural Style Raised Ranch/Rambler
Level or Stories 1
Additional Building Above Grade, Below Grade
New Construction N
Schools
High Schools Susquenita
School District Susquenita
Others
Senior Community No
Tax ID 210-133.01-008.000
Ownership Fee Simple
SqFt Source Assessor
Acceptable Financing Cash, Conventional
Listing Terms Cash, Conventional
Financing Cash,Conventional
Special Listing Condition Standard
Read Less Info
Want to know what your home might be worth? Contact us for a FREE valuation!

Our team is ready to help you sell your home for the highest possible price ASAP

Bought with NARAYAN DHUNGANA • Coldwell Banker Realty
"My job is to find and attract mastery-based agents to the office, protect the culture, and make sure everyone is happy! "







