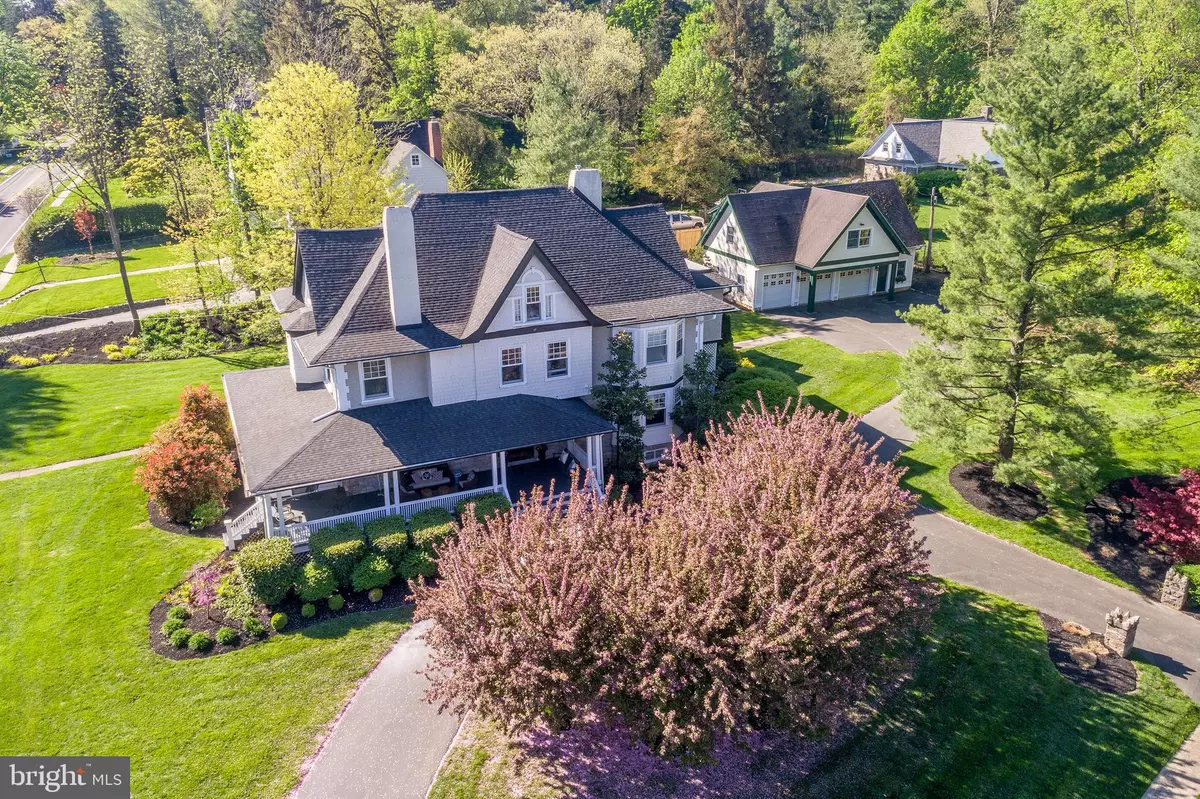$1,950,000
$2,000,000
2.5%For more information regarding the value of a property, please contact us for a free consultation.
6 Beds
5 Baths
5,739 SqFt
SOLD DATE : 06/03/2021
Key Details
Sold Price $1,950,000
Property Type Single Family Home
Sub Type Detached
Listing Status Sold
Purchase Type For Sale
Square Footage 5,739 sqft
Price per Sqft $339
Subdivision South Wayne
MLS Listing ID PADE540354
Sold Date 06/03/21
Style Traditional
Bedrooms 6
Full Baths 3
Half Baths 2
HOA Y/N N
Abv Grd Liv Area 5,739
Originating Board BRIGHT
Year Built 1900
Annual Tax Amount $20,916
Tax Year 2021
Lot Size 0.842 Acres
Acres 0.84
Lot Dimensions 0.00 x 0.00
Property Description
Property will be re-listed. Call LA with any questions. This graciously renovated "walk to Wayne" residence sits on a beautiful flat .84 acre lot, complete with circular driveway and 3-car Carriage House with nicely finished second floor living space. Look no further and enjoy the seamless blending of stunning, restored , original architectural features, millwork, moldings and materials, with sophisticated renovations throughout. Features include a sun-filled open floor plan with new Marvin windows, leading to large entertaining and living spaces, fabulous white Carrara marble Gourmet Eat-in Kitchen opening up to Breakfast Room and inviting Family Room, perfectly designed Master Suite with large Bedroom, enormous walk- in Closet with custom built-ins, private Office and renovated Master Bathroom, Second Floor Laundry, additional Second Floor Office, 5 additional bright Bedrooms with 2 Full updated baths and more! Easy walking distance with side walks to renowned schools, trains, the Radnor Trail, and Downtown Wayne. Just minutes from Center City Philadelphia and Philadelphia International Airport. Move right in!
Location
State PA
County Delaware
Area Radnor Twp (10436)
Zoning RESIDENTIAL
Rooms
Other Rooms Living Room, Dining Room, Kitchen, Family Room, Foyer, Breakfast Room, Sun/Florida Room, Mud Room, Bonus Room
Basement Full, Unfinished, Interior Access
Interior
Interior Features Breakfast Area, Built-Ins, Chair Railings, Crown Moldings, Family Room Off Kitchen, Floor Plan - Open, Floor Plan - Traditional, Formal/Separate Dining Room, Kitchen - Eat-In, Kitchen - Gourmet, Kitchen - Island, Kitchen - Table Space, Pantry, Primary Bath(s), Recessed Lighting, Upgraded Countertops, Wainscotting, Walk-in Closet(s), Window Treatments, Wood Floors
Hot Water Natural Gas
Heating Hot Water
Cooling Central A/C
Flooring Hardwood, Marble
Fireplaces Number 3
Fireplaces Type Mantel(s), Marble, Gas/Propane
Equipment Built-In Microwave, Cooktop, Dishwasher, Dryer, Energy Efficient Appliances, Exhaust Fan, Microwave, Oven - Double, Oven - Self Cleaning, Oven - Wall, Refrigerator, Six Burner Stove, Stainless Steel Appliances, Washer, Water Heater
Fireplace Y
Window Features Bay/Bow,Double Pane,Energy Efficient,Insulated
Appliance Built-In Microwave, Cooktop, Dishwasher, Dryer, Energy Efficient Appliances, Exhaust Fan, Microwave, Oven - Double, Oven - Self Cleaning, Oven - Wall, Refrigerator, Six Burner Stove, Stainless Steel Appliances, Washer, Water Heater
Heat Source Natural Gas
Laundry Upper Floor
Exterior
Exterior Feature Patio(s), Porch(es), Wrap Around, Terrace
Garage Garage Door Opener, Garage - Front Entry, Oversized
Garage Spaces 11.0
Utilities Available Cable TV, Electric Available, Natural Gas Available, Phone, Sewer Available, Under Ground, Water Available
Waterfront N
Water Access N
View Garden/Lawn, Panoramic, Trees/Woods
Accessibility None
Porch Patio(s), Porch(es), Wrap Around, Terrace
Road Frontage Boro/Township
Parking Type Detached Garage, Driveway, On Street
Total Parking Spaces 11
Garage Y
Building
Lot Description Backs to Trees, Cleared, Corner, Front Yard, Landscaping, Level, Not In Development, Open, Premium, Private
Story 3
Sewer Public Sewer
Water Public
Architectural Style Traditional
Level or Stories 3
Additional Building Above Grade, Below Grade
New Construction N
Schools
Elementary Schools Wayne
Middle Schools Radnor M
High Schools Radnor H
School District Radnor Township
Others
Senior Community No
Tax ID 36-03-01523-00
Ownership Fee Simple
SqFt Source Assessor
Security Features Fire Detection System,Monitored,Security System,24 hour security,Carbon Monoxide Detector(s),Motion Detectors,Smoke Detector
Acceptable Financing Cash, Conventional
Listing Terms Cash, Conventional
Financing Cash,Conventional
Special Listing Condition Standard
Read Less Info
Want to know what your home might be worth? Contact us for a FREE valuation!

Our team is ready to help you sell your home for the highest possible price ASAP

Bought with Alison D Ogelsby • Compass RE

"My job is to find and attract mastery-based agents to the office, protect the culture, and make sure everyone is happy! "







