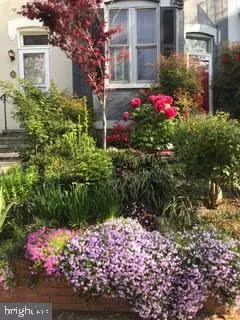$961,000
$899,000
6.9%For more information regarding the value of a property, please contact us for a free consultation.
3 Beds
2 Baths
1,186 SqFt
SOLD DATE : 04/05/2021
Key Details
Sold Price $961,000
Property Type Townhouse
Sub Type Interior Row/Townhouse
Listing Status Sold
Purchase Type For Sale
Square Footage 1,186 sqft
Price per Sqft $810
Subdivision Old City #1
MLS Listing ID DCDC509828
Sold Date 04/05/21
Style Federal
Bedrooms 3
Full Baths 1
Half Baths 1
HOA Y/N N
Abv Grd Liv Area 1,186
Originating Board BRIGHT
Year Built 1885
Annual Tax Amount $5,381
Tax Year 2020
Lot Size 904 Sqft
Acres 0.02
Property Description
Missing those small town front yards from your childhood? How about an entire park? Step out your front door into historic Marion Park and enjoy picturesque Capitol Hill every day. Inbounds for Brent Elementary and 2 blocks from METRO, you can't ask for a better location. On your way in, check out the mature perennial garden, featuring prize peonies, azalea, irises, a Japanese maple, and more! Inside you'll find a wood-burning fireplace, brand new Pella windows throughout, thoughtfully-updated main level and pristine hardwood floors in the living and dining rooms. Outside you have tons of outdoor space for entertaining, relaxing, and room for Parking to top it off. Upstairs, there are 2 large Bedrooms and a small potential 3rd BR in the rear of the home. You can even step out from the primary bedroom onto a private balcony overlooking the park- you can't beat that! There is lots of extra storage in the attic and a shed in the back. Walk to grocery, US Capitol, Barracks Row, Eastern Market, Nats Park, the list goes on and on. Act fast and make 516 E St SE your next home.
Location
State DC
County Washington
Zoning RF-1
Interior
Interior Features Attic, Crown Moldings, Pantry, Recessed Lighting, Window Treatments
Hot Water Natural Gas
Heating Radiator, Central
Cooling Central A/C
Fireplaces Number 1
Window Features Energy Efficient
Heat Source Natural Gas
Exterior
Exterior Feature Balcony, Patio(s)
Garage Spaces 1.0
Water Access N
Accessibility None
Porch Balcony, Patio(s)
Total Parking Spaces 1
Garage N
Building
Lot Description Backs - Open Common Area, Rear Yard
Story 2
Sewer Public Sewer
Water Public
Architectural Style Federal
Level or Stories 2
Additional Building Above Grade, Below Grade
New Construction N
Schools
Elementary Schools Brent
Middle Schools Jefferson
High Schools Eastern
School District District Of Columbia Public Schools
Others
Senior Community No
Tax ID 0845//0013
Ownership Fee Simple
SqFt Source Assessor
Special Listing Condition Standard
Read Less Info
Want to know what your home might be worth? Contact us for a FREE valuation!

Our team is ready to help you sell your home for the highest possible price ASAP

Bought with Alan Chargin • Keller Williams Capital Properties
"My job is to find and attract mastery-based agents to the office, protect the culture, and make sure everyone is happy! "







