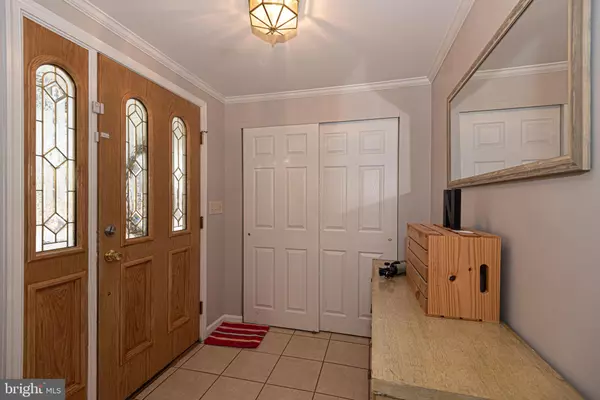$375,000
$379,900
1.3%For more information regarding the value of a property, please contact us for a free consultation.
5 Beds
3 Baths
2,608 SqFt
SOLD DATE : 07/15/2021
Key Details
Sold Price $375,000
Property Type Single Family Home
Sub Type Detached
Listing Status Sold
Purchase Type For Sale
Square Footage 2,608 sqft
Price per Sqft $143
Subdivision Ocean Pines - Salt Grass Cove
MLS Listing ID MDWO121450
Sold Date 07/15/21
Style Colonial
Bedrooms 5
Full Baths 3
HOA Fees $82/ann
HOA Y/N Y
Abv Grd Liv Area 2,608
Originating Board BRIGHT
Year Built 1980
Annual Tax Amount $2,594
Tax Year 2020
Lot Size 0.291 Acres
Acres 0.29
Lot Dimensions 0.00 x 0.00
Property Description
Beautiful 5 Bedroom/ 3 bath home at the end of a quiet cul-de-sac. Primary Suite with an updated tiled shower and a private balcony , two car garage , large screened in back porch with a cleared back yard. New roof in 2020 and the interior of the home has been newly painted . 1 year home warranty and $1500 dollar flooring credit given with acceptable offer. Enjoy the Ocean Pines community with all the great amenities it has to offer . Including swimming pools, restaurants, tennis courts, marina with yacht club, golf, walking & biking trails. Minutes from the Ocean City beach...make sure to schedule your showing today!
Location
State MD
County Worcester
Area Worcester Ocean Pines
Zoning R-2
Rooms
Main Level Bedrooms 5
Interior
Interior Features Entry Level Bedroom
Hot Water Electric
Heating Heat Pump(s)
Cooling Central A/C
Equipment Built-In Microwave, Dishwasher, Disposal, Dryer, Washer, Stove
Furnishings No
Appliance Built-In Microwave, Dishwasher, Disposal, Dryer, Washer, Stove
Heat Source Electric
Laundry Main Floor
Exterior
Garage Garage - Front Entry, Garage Door Opener, Inside Access
Garage Spaces 2.0
Amenities Available Beach Club, Bike Trail, Community Center, Golf Course, Marina/Marina Club, Pool - Indoor, Pool - Outdoor, Pier/Dock, Tennis Courts, Tot Lots/Playground
Waterfront N
Water Access N
Accessibility None
Parking Type Attached Garage
Attached Garage 2
Total Parking Spaces 2
Garage Y
Building
Lot Description Cul-de-sac
Story 2
Sewer Public Sewer
Water Public
Architectural Style Colonial
Level or Stories 2
Additional Building Above Grade, Below Grade
New Construction N
Schools
Elementary Schools Showell
Middle Schools Stephen Decatur
High Schools Stephen Decatur
School District Worcester County Public Schools
Others
Pets Allowed Y
Senior Community No
Tax ID 03-099407
Ownership Fee Simple
SqFt Source Assessor
Acceptable Financing FHA, Cash, Conventional
Listing Terms FHA, Cash, Conventional
Financing FHA,Cash,Conventional
Special Listing Condition Standard
Pets Description No Pet Restrictions
Read Less Info
Want to know what your home might be worth? Contact us for a FREE valuation!

Our team is ready to help you sell your home for the highest possible price ASAP

Bought with Jamie Caine • Coldwell Banker Realty

"My job is to find and attract mastery-based agents to the office, protect the culture, and make sure everyone is happy! "







