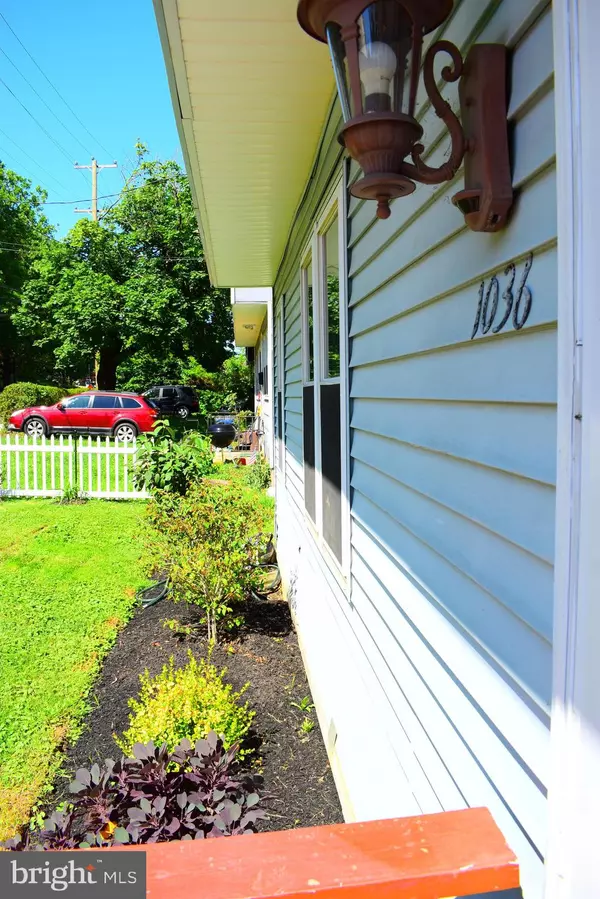$330,000
$329,900
For more information regarding the value of a property, please contact us for a free consultation.
3 Beds
1 Bath
1,216 SqFt
SOLD DATE : 08/05/2021
Key Details
Sold Price $330,000
Property Type Single Family Home
Sub Type Detached
Listing Status Sold
Purchase Type For Sale
Square Footage 1,216 sqft
Price per Sqft $271
Subdivision Abington
MLS Listing ID PAMC2000994
Sold Date 08/05/21
Style Colonial
Bedrooms 3
Full Baths 1
HOA Y/N N
Abv Grd Liv Area 1,216
Originating Board BRIGHT
Year Built 1987
Annual Tax Amount $4,656
Tax Year 2020
Lot Size 8,000 Sqft
Acres 0.18
Lot Dimensions 50.00 x 160.00
Property Description
Colonial home in Abington School District. Enter into the freshly painted living room, formal dining room and kitchen with table space. Kitchen has exit to small deck and staircase to the rear yard. The second floor has 3 bedrooms all freshly painted and with new carpets and a ceramic tile hall bathroom. Walk out level improved basement. Area has been framed out for second bathroom but was not completed. The material for a stall shower is included if buyer wants it. Additional laundry area. Large rear yard and driveway for off street parking. Newly built huge shed/garage with electricity and pull down stairs for upper level storage.
Location
State PA
County Montgomery
Area Abington Twp (10630)
Zoning RESIDENTIAL
Rooms
Basement Full
Interior
Interior Features Carpet, Ceiling Fan(s), Floor Plan - Traditional, Formal/Separate Dining Room, Kitchen - Table Space
Hot Water Natural Gas
Heating Forced Air
Cooling Central A/C
Heat Source Oil
Exterior
Garage Additional Storage Area, Oversized
Garage Spaces 1.0
Waterfront N
Water Access N
Accessibility None, Grab Bars Mod
Parking Type Detached Garage
Total Parking Spaces 1
Garage Y
Building
Story 2
Sewer Public Sewer
Water Public
Architectural Style Colonial
Level or Stories 2
Additional Building Above Grade, Below Grade
New Construction N
Schools
Middle Schools Abington Junior
High Schools Abington Senior
School District Abington
Others
Senior Community No
Tax ID 30-00-69519-003
Ownership Fee Simple
SqFt Source Assessor
Special Listing Condition Standard
Read Less Info
Want to know what your home might be worth? Contact us for a FREE valuation!

Our team is ready to help you sell your home for the highest possible price ASAP

Bought with Kevin Gilmore • RE/MAX Centre Realtors

"My job is to find and attract mastery-based agents to the office, protect the culture, and make sure everyone is happy! "







