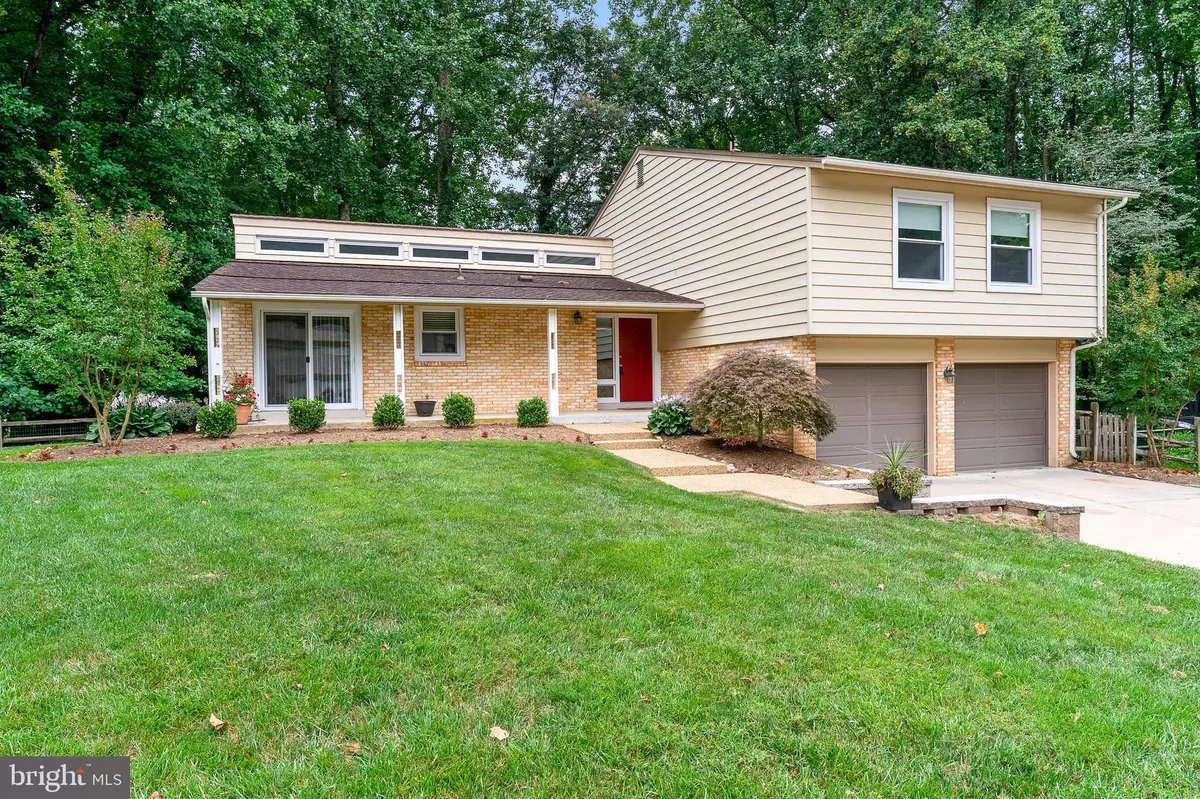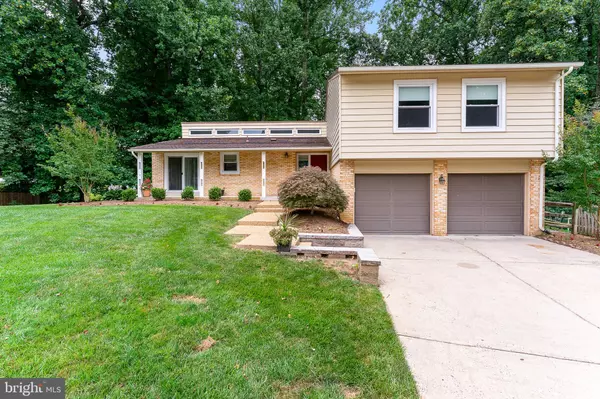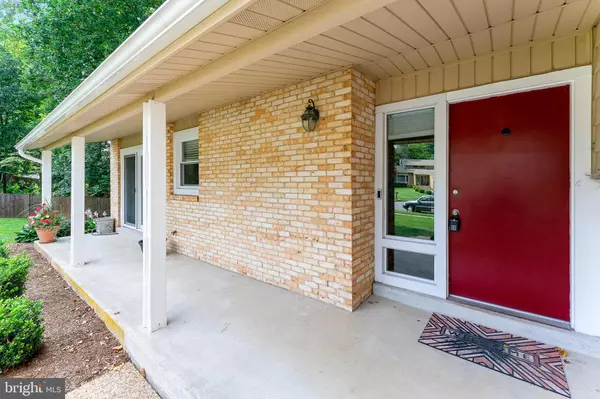$720,000
$729,000
1.2%For more information regarding the value of a property, please contact us for a free consultation.
4 Beds
3 Baths
2,496 SqFt
SOLD DATE : 10/20/2021
Key Details
Sold Price $720,000
Property Type Single Family Home
Sub Type Detached
Listing Status Sold
Purchase Type For Sale
Square Footage 2,496 sqft
Price per Sqft $288
Subdivision Park Lee
MLS Listing ID VAFX2016128
Sold Date 10/20/21
Style Split Level
Bedrooms 4
Full Baths 2
Half Baths 1
HOA Y/N N
Abv Grd Liv Area 2,496
Originating Board BRIGHT
Year Built 1980
Annual Tax Amount $7,357
Tax Year 2021
Lot Size 0.294 Acres
Acres 0.29
Property Description
Amazing 4 Level Split Foyer in Incredible Location with NO HOA ! 3 Full Finished Levels with another full unfinished basement waiting for your use! 4 Bedroom, 2.5 Baths with plenty of space for Family, Friends, and Entertaining! Located at End of Cul-de-Sac, this house has Privacy and Curb Appeal! Fully Fenced yard with Extensive Hardscaping/Landscaping, Concrete/Stone patios and Large Deck, all backing to Wooded Common Area. Huge Driveway (4 Cars) leads to 2 Car Oversized Garage. Greeted by a Front Porch on the main level, step inside to Cathedral Ceilings and Hardwood Floors! Upstairs are 4 Generously Sized Bedrooms, downstairs to the Large Family Room with Fireplace (currently with Pellet Stove insert). One more level down to Enormous unfinished space that can stay as a storage/work room or be converted to whatever you need in your new home! Inside on the main level are your Living and Dining Rooms complete with Cathedral Ceilings! Want natural light? This house has lots of Windows (only 3 years old) and Sliding Glass Doors that open to the gorgeous exterior. Beautiful house in incredible location. Take a look - you won't be disappointed!
Location
State VA
County Fairfax
Zoning 131
Rooms
Other Rooms Living Room, Dining Room, Primary Bedroom, Bedroom 2, Bedroom 3, Kitchen, Family Room, Basement, Foyer, Bedroom 1, Laundry, Bathroom 1, Bathroom 2, Primary Bathroom
Basement Interior Access, Partially Finished
Interior
Interior Features Ceiling Fan(s), Kitchen - Eat-In, Pantry, Walk-in Closet(s), Wet/Dry Bar, Wood Floors
Hot Water Electric
Heating Heat Pump(s)
Cooling Central A/C, Heat Pump(s)
Fireplaces Number 1
Fireplaces Type Brick, Insert
Equipment Built-In Microwave, Dishwasher, Disposal, Dryer, Exhaust Fan, Extra Refrigerator/Freezer, Oven - Double, Oven/Range - Electric, Refrigerator, Stainless Steel Appliances, Washer
Fireplace Y
Appliance Built-In Microwave, Dishwasher, Disposal, Dryer, Exhaust Fan, Extra Refrigerator/Freezer, Oven - Double, Oven/Range - Electric, Refrigerator, Stainless Steel Appliances, Washer
Heat Source Electric
Exterior
Parking Features Garage - Front Entry, Inside Access, Oversized
Garage Spaces 2.0
Fence Fully
Water Access N
Roof Type Architectural Shingle
Accessibility None
Attached Garage 2
Total Parking Spaces 2
Garage Y
Building
Lot Description Backs to Trees, Premium
Story 4
Sewer Public Sewer
Water Public
Architectural Style Split Level
Level or Stories 4
Additional Building Above Grade
New Construction N
Schools
Elementary Schools Cherry Run
Middle Schools Lake Braddock Secondary School
High Schools Lake Braddock
School District Fairfax County Public Schools
Others
Senior Community No
Tax ID 0881 09 0013A
Ownership Fee Simple
SqFt Source Estimated
Special Listing Condition Standard
Read Less Info
Want to know what your home might be worth? Contact us for a FREE valuation!

Our team is ready to help you sell your home for the highest possible price ASAP

Bought with Claudia I Sarmiento • Long & Foster Real Estate, Inc.
"My job is to find and attract mastery-based agents to the office, protect the culture, and make sure everyone is happy! "







