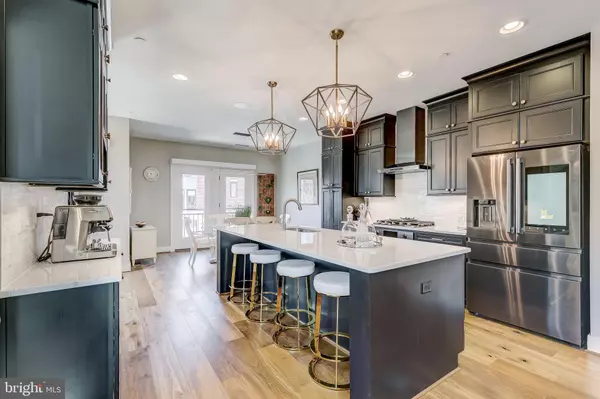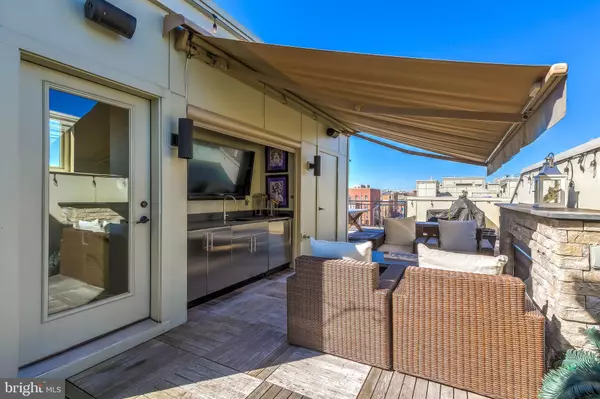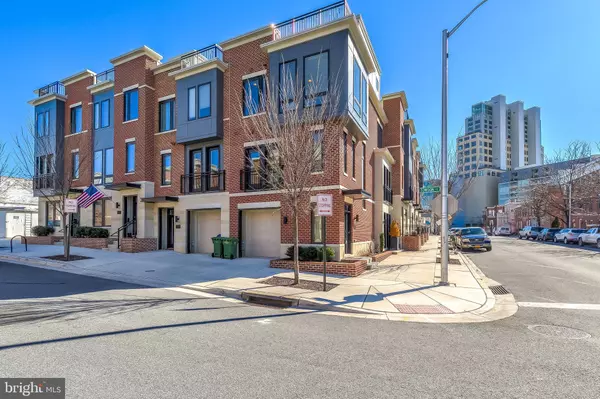$699,900
$699,900
For more information regarding the value of a property, please contact us for a free consultation.
3 Beds
4 Baths
1,970 SqFt
SOLD DATE : 04/09/2021
Key Details
Sold Price $699,900
Property Type Townhouse
Sub Type End of Row/Townhouse
Listing Status Sold
Purchase Type For Sale
Square Footage 1,970 sqft
Price per Sqft $355
Subdivision Locust Point
MLS Listing ID MDBA540138
Sold Date 04/09/21
Style Federal
Bedrooms 3
Full Baths 2
Half Baths 2
HOA Fees $80/mo
HOA Y/N Y
Abv Grd Liv Area 1,970
Originating Board BRIGHT
Year Built 2017
Annual Tax Amount $4,277
Tax Year 2020
Lot Size 871 Sqft
Acres 0.02
Property Description
This former ALTA47 model home is loaded with all of the upgrades, bells, and whistles you could ever ask for, with a tax credit to save you over $50,000! This whole house is a true smart home, with programmable everything: Lutron lighting, automatic shades, built-in speakers on every level and the rooftop, front door keypad and cameras, thermostat, garage door, kitchen appliances, and more. As you walk into the front door, you'll be greeted with custom concrete tiles, leading to your one car garage, half bathroom, and open rec room. The main floor boasts a true gourmet kitchen with smart Samsung appliances in black stainless steel, Cambria quartz countertops, cabinets to the ceiling, and a wine buffet. The living room is full of natural light and a uniquely tiled, modern, gas fireplace. Try out some of the smart home commands through Alexa, like "Movie Night" and watch your room transform as the shades lower, lights dim, and the TV starts playing through your built-in speakers. There is a Juliet balcony off the dining and living rooms, and another half bathroom completes the main floor. The third level in the home boasts three bedrooms, two full bathrooms, and laundry. You will find California Closet systems for ample storage and organization. The fourth level leads to the most incredible 622 square foot rooftop deck, featuring Ipe wood deck tiles, fireplace, wet bar with mini fridge, SunBrite TV, retractable awning and niche shade. This is the most perfect outdoor oasis for lounging, watching the big game, and entertaining! Be sure to schedule a tour today to be amazed!
Location
State MD
County Baltimore City
Zoning R-8
Direction South
Interior
Hot Water Tankless
Heating Forced Air
Cooling Central A/C, Ceiling Fan(s), Ductless/Mini-Split
Fireplaces Number 2
Fireplaces Type Gas/Propane, Mantel(s), Stone
Fireplace Y
Heat Source Natural Gas
Laundry Dryer In Unit, Has Laundry, Upper Floor, Washer In Unit
Exterior
Exterior Feature Deck(s), Roof
Parking Features Garage - Side Entry, Garage Door Opener
Garage Spaces 1.0
Water Access N
View City, Water
Accessibility None
Porch Deck(s), Roof
Attached Garage 1
Total Parking Spaces 1
Garage Y
Building
Lot Description Corner
Story 3
Sewer Public Sewer
Water Public
Architectural Style Federal
Level or Stories 3
Additional Building Above Grade, Below Grade
New Construction N
Schools
School District Baltimore City Public Schools
Others
HOA Fee Include Lawn Maintenance,Management,Snow Removal
Senior Community No
Tax ID 0324121992 025
Ownership Fee Simple
SqFt Source Estimated
Special Listing Condition Standard
Read Less Info
Want to know what your home might be worth? Contact us for a FREE valuation!

Our team is ready to help you sell your home for the highest possible price ASAP

Bought with Alison Hudler • Cummings & Co. Realtors
"My job is to find and attract mastery-based agents to the office, protect the culture, and make sure everyone is happy! "







