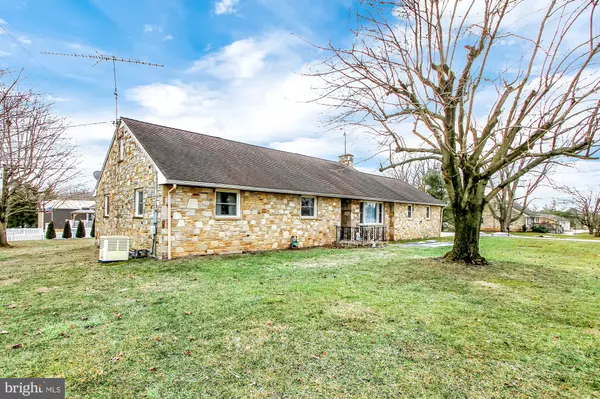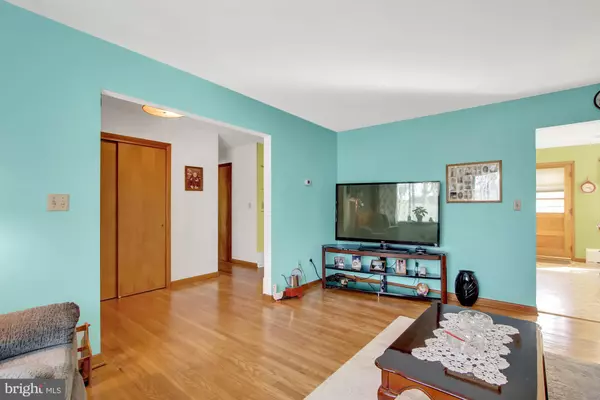$275,000
$298,000
7.7%For more information regarding the value of a property, please contact us for a free consultation.
3 Beds
4 Baths
4,078 SqFt
SOLD DATE : 05/21/2021
Key Details
Sold Price $275,000
Property Type Single Family Home
Sub Type Detached
Listing Status Sold
Purchase Type For Sale
Square Footage 4,078 sqft
Price per Sqft $67
Subdivision Littlestown Borough
MLS Listing ID PAAD115066
Sold Date 05/21/21
Style Ranch/Rambler
Bedrooms 3
Full Baths 2
Half Baths 2
HOA Y/N N
Abv Grd Liv Area 2,548
Originating Board BRIGHT
Year Built 1961
Annual Tax Amount $4,179
Tax Year 2020
Lot Size 0.517 Acres
Acres 0.52
Property Description
Well built stone home with lots of living space. Main level features 3 bedrooms, Master bedroom with full bath and two additional bedrooms and full bath. Hardwood floors through-out home, lots of closet space , kitchen with eating area, first floor laundry and a hobby/darkroom with sink and extra cabinet space. Upper level is finished with half bath and could be possible 4th bedroom, rec room, office. The possibilities are endless. The full finished basement ideal for family room, with fireplace and half bath. Another great feature is the Generac standby generator for emergency power. Home is on corner lot, nice yard, large patio, deck, 12x24 storage shed, shade trees, and large driveway with plenty of parking and electric hook-up. Convenient location! Zoning allows for possibilities of a home business. Looking for a spacious ranch style home. Here it is!
Location
State PA
County Adams
Area Littlestown Boro (14327)
Zoning R-2 MDR
Rooms
Other Rooms Living Room, Primary Bedroom, Bedroom 2, Bedroom 3, Kitchen, Game Room, Family Room, Laundry, Other, Storage Room, Utility Room, Bathroom 1, Primary Bathroom, Half Bath, Additional Bedroom
Basement Full, Fully Finished, Interior Access, Outside Entrance, Sump Pump
Main Level Bedrooms 3
Interior
Interior Features Ceiling Fan(s), Floor Plan - Traditional, Kitchen - Eat-In, Wood Floors, Entry Level Bedroom
Hot Water Natural Gas
Heating Hot Water
Cooling Central A/C
Flooring Hardwood, Vinyl, Carpet
Fireplaces Number 1
Equipment Built-In Microwave, Dishwasher, Dryer, Oven/Range - Gas, Refrigerator, Washer
Fireplace Y
Appliance Built-In Microwave, Dishwasher, Dryer, Oven/Range - Gas, Refrigerator, Washer
Heat Source Natural Gas
Exterior
Exterior Feature Patio(s), Deck(s)
Garage Garage - Side Entry, Garage Door Opener
Garage Spaces 2.0
Waterfront N
Water Access N
Roof Type Shingle
Accessibility None
Porch Patio(s), Deck(s)
Parking Type Attached Garage, Driveway
Attached Garage 2
Total Parking Spaces 2
Garage Y
Building
Lot Description Corner
Story 1.5
Sewer Public Sewer
Water Public
Architectural Style Ranch/Rambler
Level or Stories 1.5
Additional Building Above Grade, Below Grade
New Construction N
Schools
Middle Schools Maple Avenue
High Schools Littlestown
School District Littlestown Area
Others
Senior Community No
Tax ID 27007-0099---000
Ownership Fee Simple
SqFt Source Assessor
Special Listing Condition Standard
Read Less Info
Want to know what your home might be worth? Contact us for a FREE valuation!

Our team is ready to help you sell your home for the highest possible price ASAP

Bought with Jamie Roden • ExecuHome Realty-Hanover

"My job is to find and attract mastery-based agents to the office, protect the culture, and make sure everyone is happy! "







