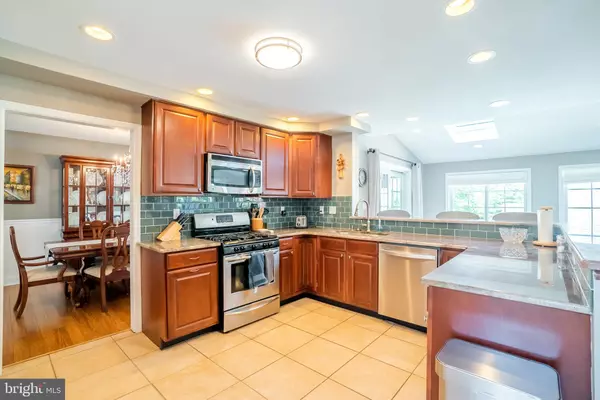$686,000
$624,900
9.8%For more information regarding the value of a property, please contact us for a free consultation.
4 Beds
3 Baths
3,487 SqFt
SOLD DATE : 09/12/2022
Key Details
Sold Price $686,000
Property Type Single Family Home
Sub Type Detached
Listing Status Sold
Purchase Type For Sale
Square Footage 3,487 sqft
Price per Sqft $196
Subdivision Scarlet Oaks
MLS Listing ID PAMC2047052
Sold Date 09/12/22
Style Colonial
Bedrooms 4
Full Baths 2
Half Baths 1
HOA Y/N N
Abv Grd Liv Area 2,687
Originating Board BRIGHT
Year Built 1993
Annual Tax Amount $5,116
Tax Year 2014
Lot Size 0.274 Acres
Acres 0.27
Lot Dimensions 117.00 x 0.00
Property Description
Welcome home to 231 Amanda. a well maintained and recently updated 4 Bedroom/ 2.1 Bath Colonial with a finished walkout basement in the coveted Scarlet Oaks neighborhood in Spring Ford School District! The beautiful curb appeal invites guests and showcases a sun-drenched open concept floorplan with a fluid layout between the Kitchen, Family Room and Sunroom. The Kitchen features granite counter tops, subway title backsplash, stainless steel appliances, ceramic tile flooring, breakfast area, and a massive sunroom with a wall of windows, skylights, and two sets of sliding doors to access the rear yard, and the Family Room has a cozy stacked stone fireplace a perfect space for enjoying the family & entertaining guests. This main level also offers a formal Living Room, formal Dining Room both with wood floors, a guest bath, and a laundry room with access to the two-car garage. The Upper level boasts a gracious Owners Suite with a sitting area, a walk-in closet, and an Owners Suite Bathroom with a dual granite vanity, soaking tub, and over-sized shower. This Upper Level also has three additional large bedrooms- each with decent closet space, and a shared hall bathroom with a granite vanity and a tub/shower combo. The large, finished walkout basement will not disappoint with plenty of space for recreational play, or as another Family Room, a separate room that is currently used as a home office, sliding doors that lead to the patio, and unfinished space for storage overflow. The backyard includes an upper deck, a patio on the lower level, an above ground pool, 2 sheds, and plenty of yard space. Hallmarks of this home include but not limited to recessed lighting, ceiling fans, newer paint, newer flooring, inground invisible pet fence system, and much more. Within minutes of Bridge St- Phoenixville, Upper Providence Town Center, dining, shopping, and much more. This beauty has it all- condition, location, and a great value in Spring Ford Area School District. Move-in ready! Video tour to be added later today!
Location
State PA
County Montgomery
Area Upper Providence Twp (10661)
Zoning R2
Rooms
Other Rooms Living Room, Dining Room, Primary Bedroom, Bedroom 2, Bedroom 3, Kitchen, Family Room, Bedroom 1, Laundry, Other, Attic
Basement Full, Outside Entrance, Fully Finished
Interior
Interior Features Primary Bath(s), Butlers Pantry, Skylight(s), Ceiling Fan(s), Stain/Lead Glass, Stall Shower, Dining Area
Hot Water Natural Gas
Heating Forced Air
Cooling Central A/C
Flooring Wood, Fully Carpeted, Tile/Brick
Fireplaces Number 1
Equipment Built-In Range, Oven - Self Cleaning, Dishwasher, Disposal, Built-In Microwave
Fireplace Y
Window Features Energy Efficient,Replacement
Appliance Built-In Range, Oven - Self Cleaning, Dishwasher, Disposal, Built-In Microwave
Heat Source Natural Gas
Laundry Main Floor
Exterior
Exterior Feature Deck(s), Patio(s)
Garage Inside Access, Garage Door Opener
Garage Spaces 4.0
Fence Electric
Pool Above Ground
Utilities Available Cable TV
Waterfront N
Water Access N
Roof Type Pitched,Shingle
Accessibility None
Porch Deck(s), Patio(s)
Parking Type Driveway, Attached Garage, Other
Attached Garage 2
Total Parking Spaces 4
Garage Y
Building
Lot Description Corner, Level, Sloping, Open, Front Yard, Rear Yard, SideYard(s)
Story 2
Foundation Concrete Perimeter
Sewer Public Sewer
Water Public
Architectural Style Colonial
Level or Stories 2
Additional Building Above Grade, Below Grade
Structure Type Cathedral Ceilings
New Construction N
Schools
Middle Schools Spring-Ford Ms 8Th Grade Center
High Schools Spring-Ford Senior
School District Spring-Ford Area
Others
Pets Allowed Y
Senior Community No
Tax ID 61-00-04470-681
Ownership Fee Simple
SqFt Source Assessor
Acceptable Financing Conventional, VA, FHA 203(b)
Listing Terms Conventional, VA, FHA 203(b)
Financing Conventional,VA,FHA 203(b)
Special Listing Condition Standard
Pets Description No Pet Restrictions
Read Less Info
Want to know what your home might be worth? Contact us for a FREE valuation!

Our team is ready to help you sell your home for the highest possible price ASAP

Bought with Thomas Toole III • RE/MAX Main Line-West Chester

"My job is to find and attract mastery-based agents to the office, protect the culture, and make sure everyone is happy! "







