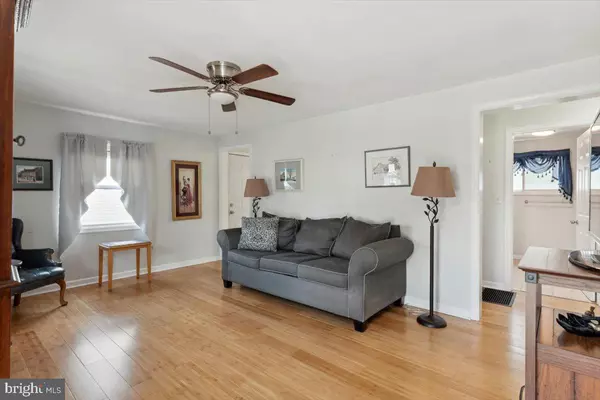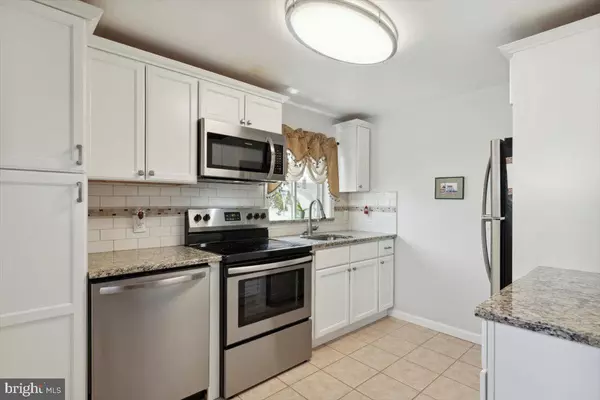$305,000
$295,000
3.4%For more information regarding the value of a property, please contact us for a free consultation.
3 Beds
2 Baths
1,050 SqFt
SOLD DATE : 09/02/2022
Key Details
Sold Price $305,000
Property Type Single Family Home
Sub Type Detached
Listing Status Sold
Purchase Type For Sale
Square Footage 1,050 sqft
Price per Sqft $290
Subdivision Green Ridge
MLS Listing ID PADE2030784
Sold Date 09/02/22
Style Cape Cod
Bedrooms 3
Full Baths 2
HOA Y/N N
Abv Grd Liv Area 1,050
Originating Board BRIGHT
Year Built 1945
Annual Tax Amount $4,365
Tax Year 2021
Lot Size 5,227 Sqft
Acres 0.12
Lot Dimensions 50.00 x 100.00
Property Description
Welcome home to 32 Bunting Lane! Charming Cape Cod with walkway leading to sizable paver front patio. The home was completely updated in 2018. (Roof, Hot Water Heater, HVAC, Windows, Flooring, Electric all new in 2018) Enter into the light-filled living room. Kitchen features white cabinets with a large pantry cabinet, stainless appliances, granite counters, tile floor, and access to a side covered entrance door to the driveway. A large hall bathroom and 2 additional bedrooms complete the first floor. The 3rd bedroom is on the second floor. Bright finished basement has recessed lighting and a full bathroom with tiled tub/shower. Perfect lower level family room to watch the football games this Fall. The basement also has an unfinished area for storage and utilities. Newer lighting fixtures and ceiling fans throughout the home. Spacious nice backyard. Driveway to large detached garage. This home is completely move-in ready! Penn- Delco School District. LOCATION, LOCATION, LOCATION! Not far from plenty of outdoor adventures like Linvilla Orchards and Chester Creek Trail. Easy commute with quick access to I-95, RT- 352, and RT- 452. Under 20 minutes to PHL international airport. Schedule a showing today! Home is where your story begins!
Location
State PA
County Delaware
Area Aston Twp (10402)
Zoning RESIDENTIAL
Rooms
Other Rooms Living Room, Bedroom 2, Bedroom 3, Kitchen, Family Room, Basement, Bedroom 1, Laundry, Full Bath
Basement Full, Partially Finished, Walkout Stairs
Main Level Bedrooms 2
Interior
Interior Features Carpet, Tub Shower, Ceiling Fan(s), Entry Level Bedroom, Upgraded Countertops, Wood Floors
Hot Water Electric
Heating Hot Water
Cooling Central A/C
Fireplace N
Heat Source Natural Gas
Laundry Basement
Exterior
Exterior Feature Patio(s)
Garage Garage - Front Entry
Garage Spaces 4.0
Waterfront N
Water Access N
Roof Type Asphalt
Accessibility None
Porch Patio(s)
Parking Type Driveway, Detached Garage
Total Parking Spaces 4
Garage Y
Building
Lot Description Front Yard, Rear Yard
Story 2
Foundation Stone
Sewer Public Sewer
Water Public
Architectural Style Cape Cod
Level or Stories 2
Additional Building Above Grade, Below Grade
New Construction N
Schools
Middle Schools Northley
High Schools Sun Valley
School District Penn-Delco
Others
Senior Community No
Tax ID 02-00-00172-00
Ownership Fee Simple
SqFt Source Assessor
Special Listing Condition Standard
Read Less Info
Want to know what your home might be worth? Contact us for a FREE valuation!

Our team is ready to help you sell your home for the highest possible price ASAP

Bought with Brooke Osborne • NextHome Synergy

"My job is to find and attract mastery-based agents to the office, protect the culture, and make sure everyone is happy! "







