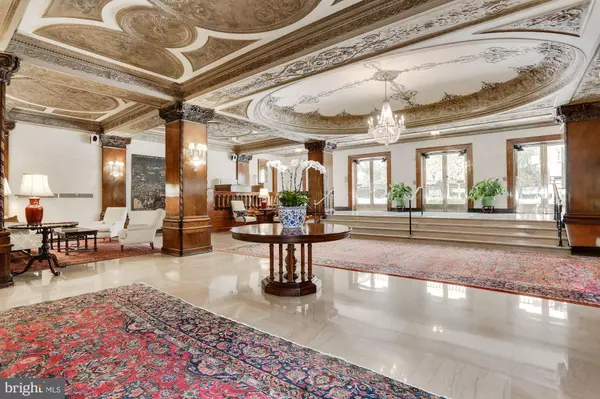$2,287,500
$2,595,000
11.8%For more information regarding the value of a property, please contact us for a free consultation.
3 Beds
3 Baths
2,800 SqFt
SOLD DATE : 02/19/2020
Key Details
Sold Price $2,287,500
Property Type Condo
Sub Type Condo/Co-op
Listing Status Sold
Purchase Type For Sale
Square Footage 2,800 sqft
Price per Sqft $816
Subdivision Kalorama
MLS Listing ID DCDC441940
Sold Date 02/19/20
Style Traditional,Unit/Flat
Bedrooms 3
Full Baths 2
Half Baths 1
Condo Fees $4,414/mo
HOA Y/N N
Abv Grd Liv Area 2,800
Originating Board BRIGHT
Year Built 1928
Annual Tax Amount $651,446
Tax Year 2019
Property Description
Stunning 2800 Sq Ft Coop in one of the premier buildings in sought after Kalorama with covered parking. Beautifully updated by present owner, a well known interior designer.Elegant entry Foyer with Venetian Plaster walls opens to a grand gallery with coffered ceilings, that lead to the generous living room with a beautiful stone surround fireplace. Adjacent sunroom large enough for a bridge game, with South and West facing windows and open to the gorgeous banquet size dining room. Fabulous Cordon Bleu chef's kitchen with DCS 6 burner stove and hood, wine cooler, Bosch DW , 48" Sub Zero and lots of granite counter space. Charming breakfast room with custom closets a nearby convenient powder room, and servants's entrance off Laundry room. Master suite includes easy walk in shower, and custom closets. Private guest bedroom, additional bathroom and generous 3rd bedroom used as study with lots of built ins and a view of the Cathedral. 2101 offers 24 hr security desk, doorman; meeting room, gym, and an awesome roof terrace with gazebos, grills and herb gardens. Co-op fee $4,414.35 includes Heat, Cable,parking.property tax ($868.50);Reserves $1325.52;Operations:$2637.12;Underlying Mortgage: $451.71 ( Total $14,239) Expires 8/22.Assumed by Buyer, but reduced from sales price at closing.
Location
State DC
County Washington
Zoning RESIDENTIAL
Rooms
Other Rooms Dining Room
Main Level Bedrooms 3
Interior
Interior Features Breakfast Area, Built-Ins, Crown Moldings, Entry Level Bedroom, Floor Plan - Traditional, Formal/Separate Dining Room, Kitchen - Gourmet, Primary Bath(s), Recessed Lighting, Stall Shower, Window Treatments, Tub Shower, Wine Storage, Wood Floors, Upgraded Countertops
Hot Water Natural Gas
Heating Central
Cooling Central A/C, Multi Units
Fireplaces Number 1
Fireplaces Type Stone
Equipment Built-In Range, Dishwasher, Disposal, Dryer, Microwave, Icemaker, Oven/Range - Gas, Oven - Double, Refrigerator, Range Hood, Six Burner Stove, Stainless Steel Appliances, Washer
Fireplace Y
Appliance Built-In Range, Dishwasher, Disposal, Dryer, Microwave, Icemaker, Oven/Range - Gas, Oven - Double, Refrigerator, Range Hood, Six Burner Stove, Stainless Steel Appliances, Washer
Heat Source Natural Gas
Laundry Main Floor, Washer In Unit, Dryer In Unit
Exterior
Garage Covered Parking
Garage Spaces 1.0
Utilities Available Cable TV Available
Amenities Available Elevator, Extra Storage, Exercise Room, Fax/Copying, Meeting Room, Party Room, Security, Cable, Newspaper Service
Waterfront N
Water Access N
Accessibility None
Parking Type Attached Garage
Attached Garage 1
Total Parking Spaces 1
Garage Y
Building
Story 1
Unit Features Mid-Rise 5 - 8 Floors
Sewer Public Sewer
Water Public
Architectural Style Traditional, Unit/Flat
Level or Stories 1
Additional Building Above Grade, Below Grade
New Construction N
Schools
School District District Of Columbia Public Schools
Others
Pets Allowed Y
HOA Fee Include Common Area Maintenance,Cable TV,Custodial Services Maintenance,Ext Bldg Maint,Heat,Insurance,Lawn Maintenance,Management,Parking Fee,Reserve Funds,Sewer,Snow Removal,Taxes,Trash,Underlying Mortgage,Water
Senior Community No
Tax ID 2537//0300
Ownership Cooperative
Security Features Desk in Lobby,Doorman
Acceptable Financing Cash, Conventional
Listing Terms Cash, Conventional
Financing Cash,Conventional
Special Listing Condition Standard
Pets Description Cats OK, Dogs OK, Number Limit, Size/Weight Restriction
Read Less Info
Want to know what your home might be worth? Contact us for a FREE valuation!

Our team is ready to help you sell your home for the highest possible price ASAP

Bought with Samuel Dweck • TTR Sotheby's International Realty

"My job is to find and attract mastery-based agents to the office, protect the culture, and make sure everyone is happy! "







