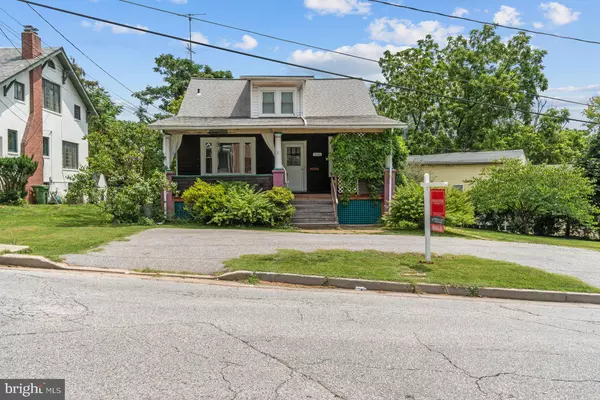$165,000
$150,000
10.0%For more information regarding the value of a property, please contact us for a free consultation.
4 Beds
2 Baths
1,950 SqFt
SOLD DATE : 08/13/2021
Key Details
Sold Price $165,000
Property Type Single Family Home
Sub Type Detached
Listing Status Sold
Purchase Type For Sale
Square Footage 1,950 sqft
Price per Sqft $84
Subdivision Hamilton Heights
MLS Listing ID MDBA2003132
Sold Date 08/13/21
Style Craftsman
Bedrooms 4
Full Baths 1
Half Baths 1
HOA Y/N N
Abv Grd Liv Area 1,950
Originating Board BRIGHT
Year Built 1922
Annual Tax Amount $3,704
Tax Year 2020
Lot Size 7,362 Sqft
Acres 0.17
Property Description
Charming vintage home w/plenty of character and projects remaining! Let your creative juices flow as you walk through this home imagining how you can make this one yours. Enjoy summer evenings on the front porch. Large living room with built in bookshelves/cabinets and French Doors to the Dining Room w/ corner cabinet. New roof put on house & porch in 2012. Driveway for multiple cars added in 2016. Bathroom remodeled in 2019. Furnace cleaned regularly. Kitchen floor replaced, gas stove about 1 year old and refrigerator about 6 years old. Mud Room/ Enclosed Porch off kitchen w/storage underneath. Unfinished basement has three large rooms with half bath. Washer is about 5 years old. Outside is a gardener's delight - something is always blooming this time of year. House being sold "as is". No FHA or VA contracts, please. ***All offers complete with EMD & proof of funds or pre-qualification letter from lender should be sent to listing agent by NOON, Tuesday, July 13th.
Location
State MD
County Baltimore City
Zoning R-1
Rooms
Basement Other
Main Level Bedrooms 1
Interior
Interior Features Ceiling Fan(s), Entry Level Bedroom, Formal/Separate Dining Room, Floor Plan - Traditional, Wood Floors, Built-Ins, Window Treatments
Hot Water Natural Gas
Heating Radiator
Cooling Ceiling Fan(s), Window Unit(s)
Equipment Dishwasher, Dryer, Refrigerator, Stove, Washer, Water Heater
Fireplace N
Appliance Dishwasher, Dryer, Refrigerator, Stove, Washer, Water Heater
Heat Source Oil
Exterior
Water Access N
Accessibility None
Garage N
Building
Lot Description Landscaping, Rear Yard, SideYard(s)
Story 3
Sewer Public Sewer
Water Public
Architectural Style Craftsman
Level or Stories 3
Additional Building Above Grade, Below Grade
New Construction N
Schools
School District Baltimore City Public Schools
Others
Pets Allowed Y
Senior Community No
Tax ID 0327025750 010
Ownership Fee Simple
SqFt Source Assessor
Acceptable Financing Cash, Conventional, Private, FHA 203(k)
Horse Property N
Listing Terms Cash, Conventional, Private, FHA 203(k)
Financing Cash,Conventional,Private,FHA 203(k)
Special Listing Condition Standard
Pets Allowed No Pet Restrictions
Read Less Info
Want to know what your home might be worth? Contact us for a FREE valuation!

Our team is ready to help you sell your home for the highest possible price ASAP

Bought with Lorraine C Treger • Cummings & Co. Realtors
"My job is to find and attract mastery-based agents to the office, protect the culture, and make sure everyone is happy! "







